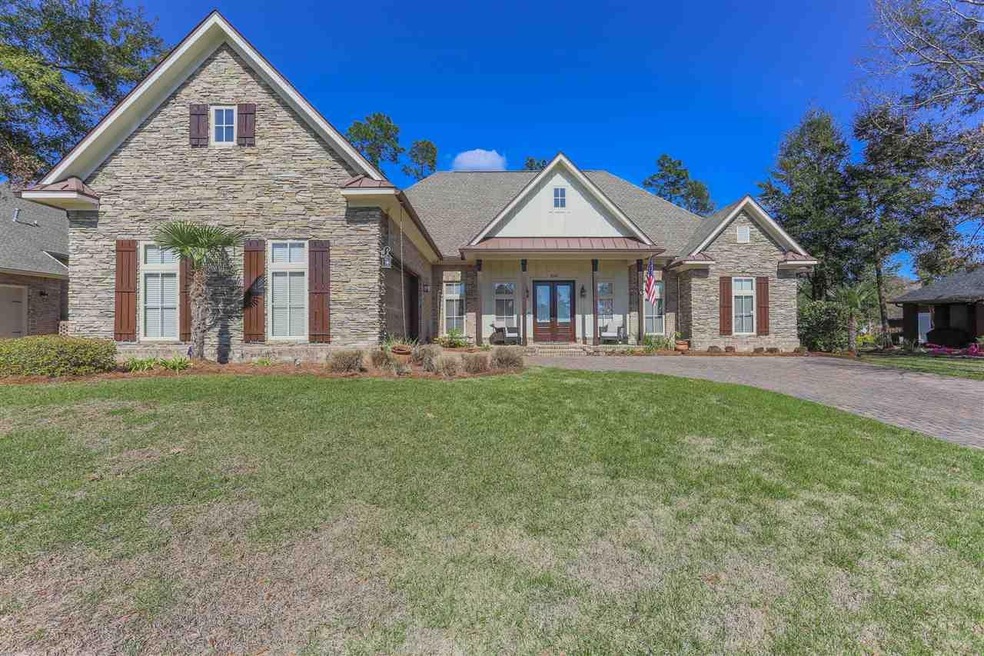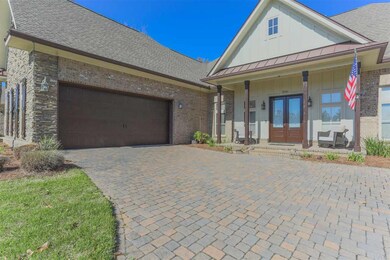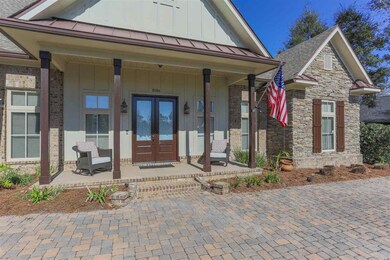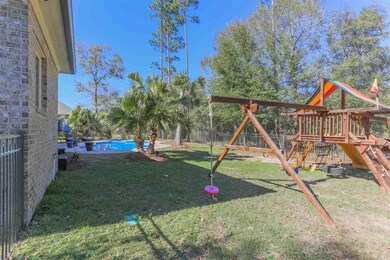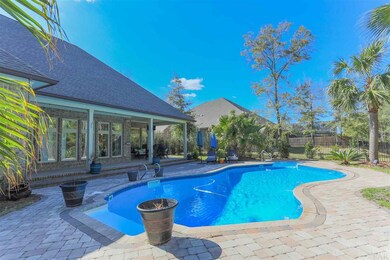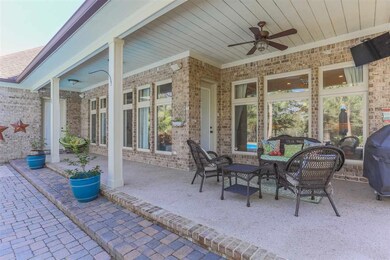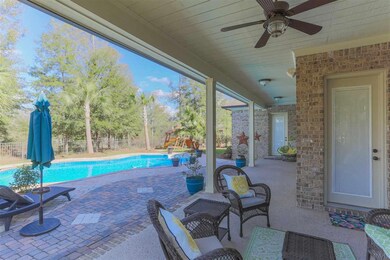
8564 Foxtail Loop Pensacola, FL 32526
Northwest Pensacola NeighborhoodHighlights
- Fitness Center
- Pool and Spa
- Craftsman Architecture
- Building Security
- Gated Community
- Wood Flooring
About This Home
As of April 2022Fabulous CUSTOM HOME in NATURE TRAIL! Not your cookie-cutter home, this was built with fine details and workmanship throughout. The pavered drive, welcoming porch, and front entrance beckons you inside. From the spacious foyer, you can see the gleaming HARDWOOD FLOORS expand through the formal dining space, HUGE Living Room and Kitchen. You can’t help but notice the impeccable woodwork on columns, archways, doors, and windows. From the Living, you have a peaceful view of your in-ground pool and natural greenbelt out back. Aluminum fencing was installed for safety while taking care not to obstruct your view. The FULLY CUSTOM KITCHEN has enormous island, GRANITE tops, KitchenAid Stainless appliances (Downdraft cooktop, Wall oven w/Convection Microwave/Oven, DW, and Refrigerator), Built in DESK AREA, Glass Front Display cabinets, dual zone WINE fridge, and oversized Breakfast area. Special custom spice drawers are hidden behind cabinet posts! Master Bedroom has double tray ceiling with decadent molding and attached bath is a retreat: Custom wood storage area, double Granite vanities, HUGE TRAVERTINE SHOWER w/MULTIPLE HEADS, separate WC, and enviable closet. Additional bedrooms are generously sized; two have a Jack-n-Jill bath between them. 4th Bedroom could alternatively serve as a Home Office. Near Kitchen is the Laundry with water line for extra refrigerator and plenty of space for oversized washer/dryers. Half Bath here for visitors and up the stairs above the oversized garage is the optional 5th bedroom, Game Room, Media Room, or whatever you choose. Garage easily holds full size truck or SUV. Covered back patio has gas stub for grill, TV, and pavers leading to your pool area. Relax this summer on the SUNTAN LEDGE, or in the SPA, and LED Lights can change colors with your mood. Top this off with 6000sf Lodge, Gym, Tennis, & Playground in Gated Community. Too much to list here; make an appointment to see this beauty for yourself!
Home Details
Home Type
- Single Family
Est. Annual Taxes
- $8,977
Year Built
- Built in 2008
Lot Details
- 0.35 Acre Lot
- Back Yard Fenced
- Interior Lot
HOA Fees
- $92 Monthly HOA Fees
Parking
- 2 Car Garage
- Oversized Parking
- Side or Rear Entrance to Parking
Home Design
- Craftsman Architecture
- Hip Roof Shape
- Brick Exterior Construction
- Slab Foundation
- Frame Construction
- Shingle Roof
- Ridge Vents on the Roof
Interior Spaces
- 3,500 Sq Ft Home
- 1-Story Property
- Sound System
- Built-In Desk
- Bookcases
- Chair Railings
- Crown Molding
- High Ceiling
- Ceiling Fan
- Recessed Lighting
- Fireplace
- Double Pane Windows
- Blinds
- Formal Dining Room
- Storage
- Inside Utility
Kitchen
- Eat-In Kitchen
- Breakfast Bar
- Double Self-Cleaning Oven
- Down Draft Cooktop
- Built-In Microwave
- Dishwasher
- Wine Cooler
- Kitchen Island
- Granite Countertops
- Travertine Countertops
- Disposal
Flooring
- Wood
- Carpet
- Travertine
Bedrooms and Bathrooms
- 5 Bedrooms
- Walk-In Closet
- Dual Vanity Sinks in Primary Bathroom
- Private Water Closet
- Jetted Tub in Primary Bathroom
- Spa Bath
- Separate Shower
Laundry
- Laundry Room
- Washer and Dryer Hookup
Home Security
- Home Security System
- Storm Windows
- Fire and Smoke Detector
Eco-Friendly Details
- Energy-Efficient Insulation
Pool
- Pool and Spa
- In Ground Pool
- Vinyl Pool
Outdoor Features
- Patio
- Rain Gutters
- Porch
Schools
- Beulah Elementary School
- Woodham Middle School
- Pine Forest High School
Utilities
- Central Heating and Cooling System
- Baseboard Heating
- Underground Utilities
- Agricultural Well Water Source
- Electric Water Heater
- High Speed Internet
- Cable TV Available
Listing and Financial Details
- Assessor Parcel Number 091S314200070014
Community Details
Overview
- Association fees include deed restrictions, management, recreation facility
- Nature Trail Subdivision
Amenities
- Picnic Area
- Game Room
Recreation
- Tennis Courts
- Community Playground
- Fitness Center
- Community Pool
Security
- Building Security
- Gated Community
Ownership History
Purchase Details
Home Financials for this Owner
Home Financials are based on the most recent Mortgage that was taken out on this home.Purchase Details
Home Financials for this Owner
Home Financials are based on the most recent Mortgage that was taken out on this home.Purchase Details
Home Financials for this Owner
Home Financials are based on the most recent Mortgage that was taken out on this home.Purchase Details
Home Financials for this Owner
Home Financials are based on the most recent Mortgage that was taken out on this home.Similar Homes in Pensacola, FL
Home Values in the Area
Average Home Value in this Area
Purchase History
| Date | Type | Sale Price | Title Company |
|---|---|---|---|
| Warranty Deed | $810,000 | Anchor Title & Escrow | |
| Warranty Deed | $545,000 | Emerald Coast Title Inc | |
| Warranty Deed | $430,000 | Partnership Title Co Llc | |
| Warranty Deed | $50,000 | Gulf Coast Title Partners Ll |
Mortgage History
| Date | Status | Loan Amount | Loan Type |
|---|---|---|---|
| Open | $647,000 | New Conventional | |
| Previous Owner | $490,445 | New Conventional | |
| Previous Owner | $433,849 | VA | |
| Previous Owner | $426,750 | VA | |
| Previous Owner | $354,000 | Unknown | |
| Previous Owner | $348,000 | Unknown | |
| Previous Owner | $350,000 | Construction |
Property History
| Date | Event | Price | Change | Sq Ft Price |
|---|---|---|---|---|
| 04/21/2022 04/21/22 | Sold | $810,000 | -4.7% | $231 / Sq Ft |
| 03/01/2022 03/01/22 | For Sale | $850,000 | +56.0% | $243 / Sq Ft |
| 03/30/2017 03/30/17 | Sold | $545,000 | -0.9% | $156 / Sq Ft |
| 02/27/2017 02/27/17 | Pending | -- | -- | -- |
| 02/24/2017 02/24/17 | For Sale | $549,900 | -- | $157 / Sq Ft |
Tax History Compared to Growth
Tax History
| Year | Tax Paid | Tax Assessment Tax Assessment Total Assessment is a certain percentage of the fair market value that is determined by local assessors to be the total taxable value of land and additions on the property. | Land | Improvement |
|---|---|---|---|---|
| 2024 | $8,977 | $657,104 | $100,000 | $557,104 |
| 2023 | $8,977 | $667,328 | $75,000 | $592,328 |
| 2022 | $5,904 | $471,473 | $0 | $0 |
| 2021 | $5,913 | $457,741 | $0 | $0 |
| 2020 | $5,741 | $451,422 | $0 | $0 |
| 2019 | $5,828 | $454,177 | $0 | $0 |
| 2018 | $5,831 | $445,709 | $0 | $0 |
| 2017 | $4,343 | $337,837 | $0 | $0 |
| 2016 | $4,318 | $330,889 | $0 | $0 |
| 2015 | $4,330 | $328,589 | $0 | $0 |
| 2014 | $2,192 | $325,982 | $0 | $0 |
Agents Affiliated with this Home
-
Edmond English

Seller's Agent in 2022
Edmond English
KELLER WILLIAMS REALTY GULF COAST
(850) 396-3562
8 in this area
154 Total Sales
-
Charles Geiser

Buyer's Agent in 2022
Charles Geiser
Plum Tree Realty LLC
(850) 221-6442
17 in this area
189 Total Sales
-
Kerrin Kostelic

Seller's Agent in 2017
Kerrin Kostelic
Levin Rinke Realty
4 in this area
105 Total Sales
Map
Source: Pensacola Association of REALTORS®
MLS Number: 513359
APN: 09-1S-31-4200-070-014
- 8594 Foxtail Loop
- 8501 Foxtail Loop
- 8664 Foxtail Loop
- 8414 Foxtail Loop
- 8419 Foxtail Loop
- 8695 Foxtail Loop
- 8817 Marsh Elder Dr
- 8821 Marsh Elder Dr
- 8718 Foxtail Loop
- 8847 Salt Grass Dr
- 8760 Foxtail Loop
- 8835 Salt Grass Dr
- 8315 Foxtail Loop
- 8901 Salt Grass Dr
- 8297 Foxtail Loop
- 7581 Steeplechase Blvd
- 6034 Secretariat Way
- 8780 Spider Lily Way
- 8926 Salt Grass Dr
- 5621 Lobelia Ln
