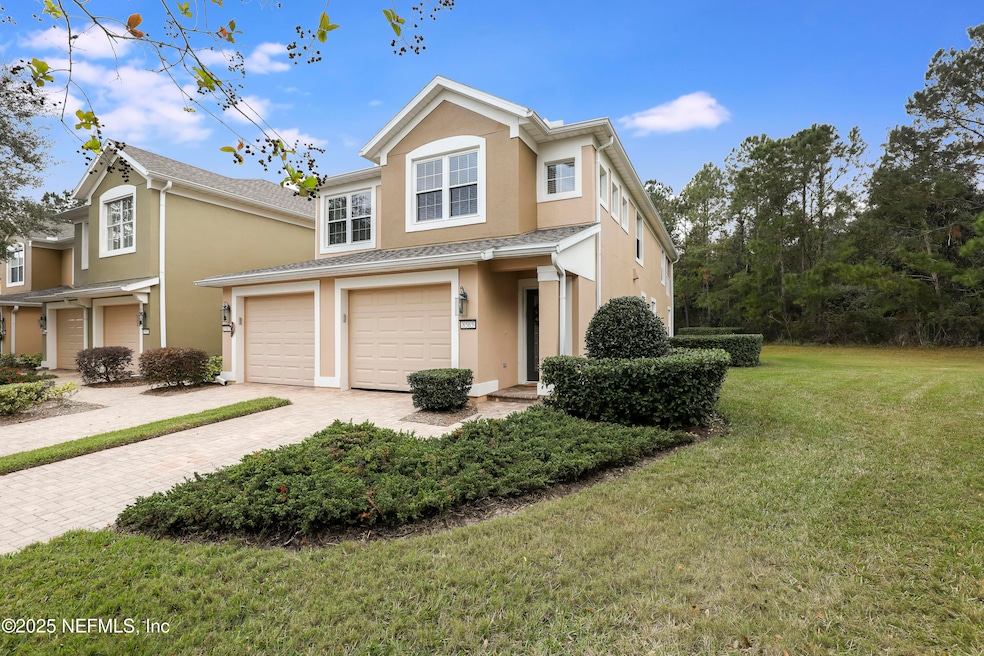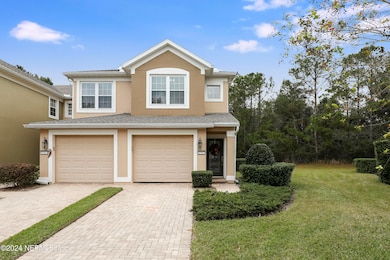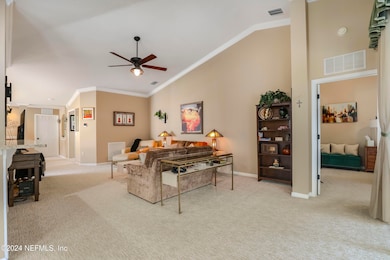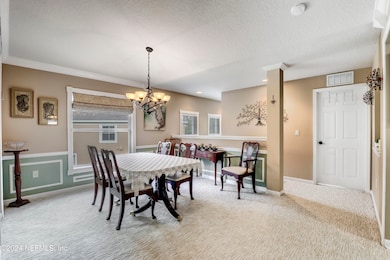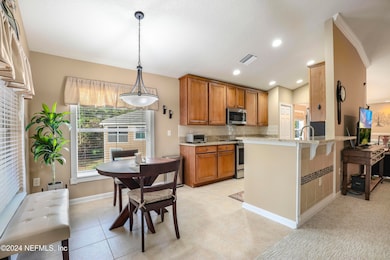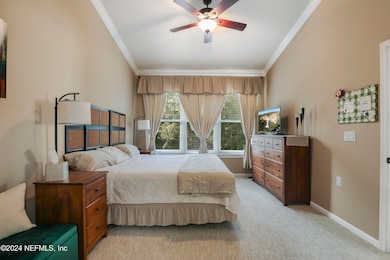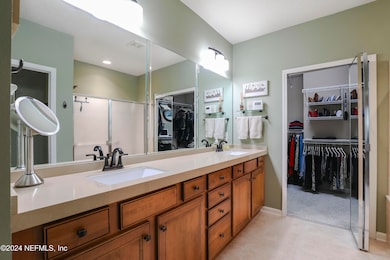8565 Little Swift Cir Unit 32F Jacksonville, FL 32256
Baymeadows East NeighborhoodEstimated payment $2,383/month
Highlights
- Fitness Center
- Active Adult
- Views of Preserve
- Security Service
- Gated Community
- Open Floorplan
About This Home
** END UNIT ** GATED COMMUNITY ** UPDATED **
Embrace effortless living in this impeccably maintained, move-in-ready home within a vibrant 55+ community. This spacious, SPLIT-BED FLOOR PLAN offers privacy and comfort, complemented by elegant finishes like CROWN MOLDING, quartz countertops, VAULTED CEILINGS. Plush carpeting adds comfort, while recent updates, including newer appliances, a 2022 WATER HEATER, newer 2021 HVAC, a RO SYSTEM/SOFTENER, and an upgraded front door with and an upgraded front door with a hard-wired, adjustable LED porch and carriage light -ensure modern convenience. A versatile OFFICE/FLEX SPACE provides extra room for hobbies or work. Enjoy a HUGE SCREENED BALCONY that overlooks a serene NATURE PRESERVE, ensuring privacy and no neighbors ever behind the unit. Constructed with durable block, this quiet home provides exceptional sound insulation. A pavered driveway and extra parking spaces nearby offer convenience for guests. This safe and friendly community boast a calendar full of activities, from art classes to day trips. Plus, exterior maintenance, including roof, window cleaning, and lawn care, are taken care of. So you can simply relax and enjoy the easy life. Schedule your showing today!
Property Details
Home Type
- Condominium
Est. Annual Taxes
- $3,470
Year Built
- Built in 2007 | Remodeled
Lot Details
- East Facing Home
HOA Fees
Parking
- 1 Car Attached Garage
- Garage Door Opener
- Additional Parking
Property Views
- Views of Preserve
- Pond
- Trees
Home Design
- Entry on the 1st floor
- Wood Frame Construction
- Shingle Roof
- Block Exterior
- Stucco
Interior Spaces
- 1,797 Sq Ft Home
- 1-Story Property
- Open Floorplan
- Furnished or left unfurnished upon request
- Built-In Features
- Vaulted Ceiling
- Ceiling Fan
- Screened Porch
Kitchen
- Eat-In Kitchen
- Breakfast Bar
- Electric Range
- Microwave
- Ice Maker
- Dishwasher
Flooring
- Carpet
- Tile
Bedrooms and Bathrooms
- 2 Bedrooms
- Split Bedroom Floorplan
- Walk-In Closet
- 2 Full Bathrooms
- Shower Only
Laundry
- Laundry in unit
- Dryer
- Washer
Home Security
- Security Lights
- Security Gate
- Smart Thermostat
Utilities
- Central Heating and Cooling System
- Electric Water Heater
- Water Softener is Owned
Listing and Financial Details
- Assessor Parcel Number 1677570246
Community Details
Overview
- Active Adult
- Association fees include insurance, ground maintenance, security
- First Coast Residential Association, Phone Number (866) 378-1099
- Sweetwater By Del Webb Subdivision
- On-Site Maintenance
Amenities
- Community Barbecue Grill
- Clubhouse
Recreation
- Tennis Courts
- Pickleball Courts
- Shuffleboard Court
- Fitness Center
- Community Spa
- Park
- Jogging Path
Security
- Security Service
- Gated Community
- Hurricane or Storm Shutters
- Fire and Smoke Detector
Map
Home Values in the Area
Average Home Value in this Area
Tax History
| Year | Tax Paid | Tax Assessment Tax Assessment Total Assessment is a certain percentage of the fair market value that is determined by local assessors to be the total taxable value of land and additions on the property. | Land | Improvement |
|---|---|---|---|---|
| 2025 | $3,470 | $241,003 | -- | -- |
| 2024 | $3,470 | $234,211 | -- | -- |
| 2023 | $3,367 | $227,390 | $0 | $0 |
| 2022 | $3,066 | $220,767 | $0 | $0 |
| 2021 | $2,716 | $195,702 | $0 | $0 |
| 2020 | $2,686 | $193,000 | $0 | $193,000 |
| 2019 | $2,729 | $193,000 | $0 | $193,000 |
| 2018 | $2,195 | $161,893 | $0 | $0 |
| 2017 | $2,162 | $158,564 | $0 | $0 |
| 2016 | $2,146 | $155,303 | $0 | $0 |
| 2015 | $2,168 | $154,224 | $0 | $0 |
| 2014 | $2,170 | $153,000 | $0 | $0 |
Property History
| Date | Event | Price | List to Sale | Price per Sq Ft |
|---|---|---|---|---|
| 10/30/2025 10/30/25 | Price Changed | $285,000 | -3.4% | $159 / Sq Ft |
| 09/01/2025 09/01/25 | For Sale | $295,000 | -- | $164 / Sq Ft |
Purchase History
| Date | Type | Sale Price | Title Company |
|---|---|---|---|
| Warranty Deed | $100 | None Listed On Document | |
| Warranty Deed | $290,000 | Osborne & Sheffield Ttl Svcs | |
| Warranty Deed | $217,100 | Title America Real Estate Cl | |
| Special Warranty Deed | $202,700 | Landamerica Gulfatlantic Tit |
Mortgage History
| Date | Status | Loan Amount | Loan Type |
|---|---|---|---|
| Previous Owner | $210,587 | New Conventional |
Source: realMLS (Northeast Florida Multiple Listing Service)
MLS Number: 2106323
APN: 167757-0246
- 8585 Little Swift Cir
- 8495 Little Swift Cir Unit 35A
- 8662 Mabel Dr
- 8699 Little Swift Cir Unit 25G
- 8711 Little Swift Cir Unit 24C
- 8699 Mabel Dr
- 8578 Mabel Dr
- 8731 Little Swift Cir Unit 23C
- 11890 Surfbird Cir Unit 42E
- 11912 Surfbird Cir
- 8757 Little Swift Cir
- 11905 Surfbird Cir Unit 11F
- 11895 Surfbird Cir Unit 11A
- 8513 Mabel Dr
- 8494 Mabel Dr
- 11466 Newtonian Blvd
- 11725 Surfbird Cir Unit 4C
- 11736 Surfbird Cir Unit 17D
- 9831 Del Webb Pkwy Unit 4308
- 9831 Del Webb Pkwy Unit 1302
- 8540 Homeplace Dr
- 8106 Summer Cove Ct
- 9080 Sweet Tree Trail
- 8087 Summerside Cir
- 8145 Summerside Cir
- 7990 Baymeadows Rd E Unit 712
- 7990 Baymeadows Rd E Unit 412
- 7990 Baymeadows Rd E Unit 912
- 7917 Joshua Tree Ln
- 7820 Baymeadows Rd E
- 11251 Campfield Dr Unit 1208
- 11251 Campfield Dr Unit 2410
- 8699 Canopy Oaks Dr
- 7800 Point Meadows Dr Unit 631
- 11233 Minnetta Ct
- 7801 Point Meadows Dr Unit 4308
- 7801 Point Meadows Dr Unit 1108
- 7801 Point Meadows Dr Unit 8209
- 7800 Point Meadows Dr Unit 116
- 7800 Point Meadows Dr Unit 1012
