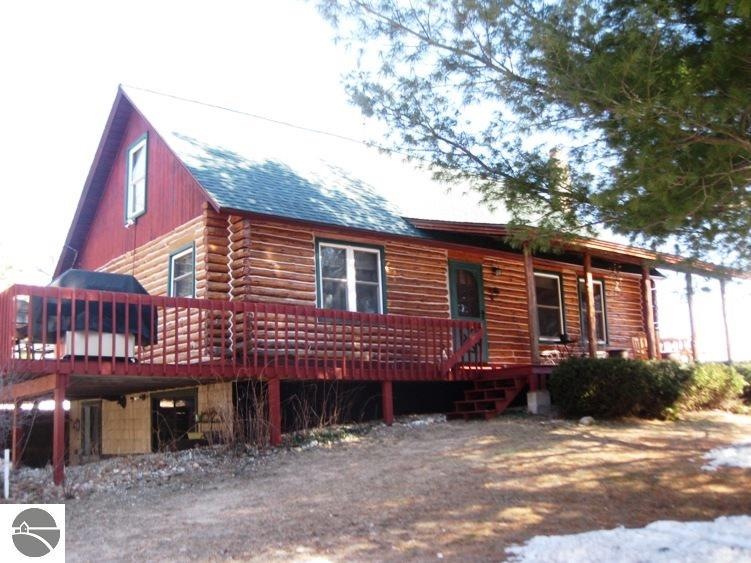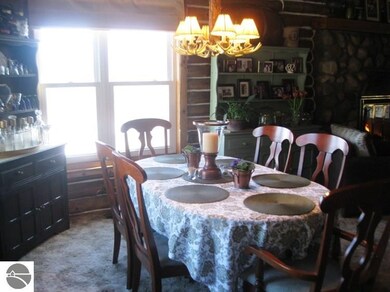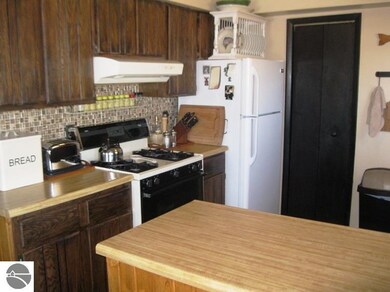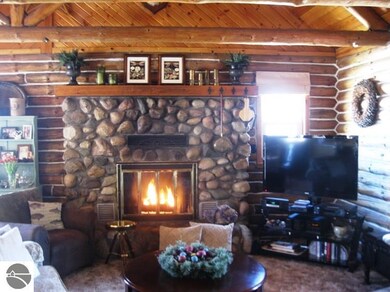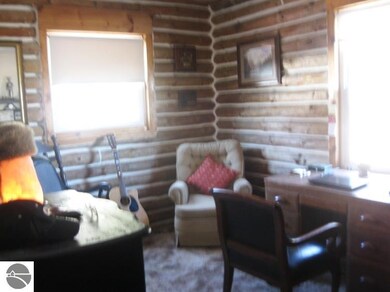
8565 Rustic Ln SW Fife Lake, MI 49633
Estimated Value: $304,323 - $381,000
Highlights
- Countryside Views
- Wooded Lot
- Covered patio or porch
- Deck
- Cathedral Ceiling
- Log Cabin
About This Home
As of April 2016Gorgeous full log home that has been very nicely maintained with a beautiful stone fireplace for cozy evenings, a full length wrap around covered porch/deck for plenty of entertaining space, a walkout basement level, a new furnace in February 2015 and a new shingled roof in November 2014, full exterior restoration and interior chinking done in 2012, 2 car garage, 8 x 10 garden shed. Beautiful quiet setting on a square 10 acre parcel of rolling hardwoods with peaceful country views!
Last Listed By
Irene Beltinck
RE/MAX Bayshore License #6502114672 Listed on: 03/24/2015
Home Details
Home Type
- Single Family
Est. Annual Taxes
- $1,374
Year Built
- Built in 1987
Lot Details
- 10 Acre Lot
- Lot Dimensions are 655 x 666
- Lot Has A Rolling Slope
- Wooded Lot
- The community has rules related to zoning restrictions
Home Design
- Log Cabin
- Block Foundation
- Asphalt Roof
- Log Siding
Interior Spaces
- 1,540 Sq Ft Home
- Cathedral Ceiling
- Gas Fireplace
- Blinds
- Countryside Views
- Dryer
Kitchen
- Oven or Range
- Dishwasher
Bedrooms and Bathrooms
- 3 Bedrooms
Basement
- Walk-Out Basement
- Partial Basement
- Crawl Space
Parking
- 2 Car Detached Garage
- Garage Door Opener
- Gravel Driveway
Outdoor Features
- Deck
- Covered patio or porch
Utilities
- Forced Air Heating and Cooling System
- Well
- Propane Water Heater
- Satellite Dish
Ownership History
Purchase Details
Home Financials for this Owner
Home Financials are based on the most recent Mortgage that was taken out on this home.Similar Homes in Fife Lake, MI
Home Values in the Area
Average Home Value in this Area
Purchase History
| Date | Buyer | Sale Price | Title Company |
|---|---|---|---|
| Monette Daniel | $169,900 | Antrim County Title |
Mortgage History
| Date | Status | Borrower | Loan Amount |
|---|---|---|---|
| Open | Monette Daniel | $245,350 | |
| Closed | Monette Daniel | $168,585 | |
| Closed | Monette Daniel | $170,297 | |
| Closed | Monette Daniel S | $172,483 | |
| Closed | Monette Daniel | $169,900 |
Property History
| Date | Event | Price | Change | Sq Ft Price |
|---|---|---|---|---|
| 04/26/2016 04/26/16 | Sold | $169,900 | 0.0% | $110 / Sq Ft |
| 03/07/2016 03/07/16 | Pending | -- | -- | -- |
| 03/24/2015 03/24/15 | For Sale | $169,900 | -- | $110 / Sq Ft |
Tax History Compared to Growth
Tax History
| Year | Tax Paid | Tax Assessment Tax Assessment Total Assessment is a certain percentage of the fair market value that is determined by local assessors to be the total taxable value of land and additions on the property. | Land | Improvement |
|---|---|---|---|---|
| 2024 | $1,431 | $129,300 | $0 | $0 |
| 2023 | $1,365 | $107,400 | $0 | $0 |
| 2022 | $1,763 | $101,100 | $0 | $0 |
| 2021 | $1,730 | $89,300 | $0 | $0 |
| 2020 | $1,682 | $82,200 | $0 | $0 |
| 2019 | $438 | $83,600 | $0 | $0 |
| 2018 | $1,662 | $69,500 | $0 | $0 |
| 2016 | $1,451 | $63,400 | $0 | $0 |
| 2015 | -- | $61,800 | $0 | $0 |
| 2014 | -- | $57,050 | $0 | $0 |
Agents Affiliated with this Home
-
I
Seller's Agent in 2016
Irene Beltinck
RE/MAX Michigan
-
P
Buyer's Agent in 2016
Porter Blattenberger
Coldwell Banker Schmidt-522
(231) 590-8740
Map
Source: Northern Great Lakes REALTORS® MLS
MLS Number: 1796583
APN: 007-005-015-80
- 135 Montgomery Rd SW
- 10732 SW Pine Ridge Dr
- 864 SE Blue Heron Dr
- 56 Blue Heron Dr
- 56 Blue Heron Dr Unit 1
- 786 Blue Heron Dr
- 103 Blue Heron Dr
- 3660 Luce Rd
- 2689 Ingersoll Rd SW
- 592 Blue Heron Dr
- 4 Spruce Hollow Trace
- 11483 Henschell Rd SW
- 247 Blue Heron Dr
- 0 Hart Rd
- 3622 Ingersoll Rd SW
- 6149 North Trail SE
- 433 Lund Rd SW
- 4120 Michigan 66
- 4935 Woodman Rd
- 714 Saunders Rd
- 8565 Rustic Ln SW
- 8540 Rustic Ln SW
- 8656 M 66
- 8698 Rustic Ln SW
- 00 NE Rustic Ln
- 8776 Rustic Ln SW
- 8400 M 66
- 8767 Rustic Ln SW
- 8345 Henschell Rd SW
- 8784 M 66
- 8868 Rustic Ln SW
- 436 W Sharon Rd SW
- 324 W Sharon Rd SW
- 480 W Sharon Rd SW
- 298 W Sharon Rd SW
- Off W Sharon Rd SW
- 168 W Sharon Rd SW
- 8147 Bear Cat Trail SW
- 335 W Sharon Rd SW
- 102 W Sharon Rd SW
