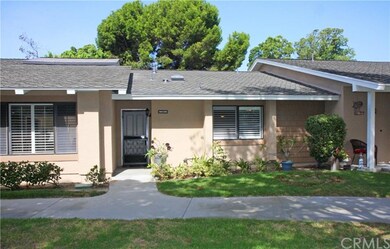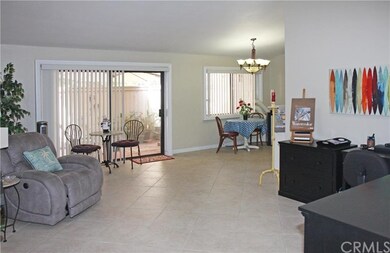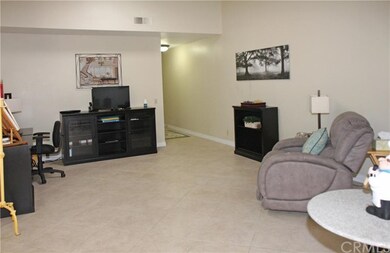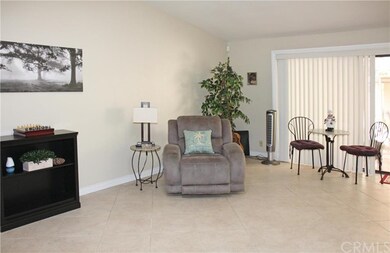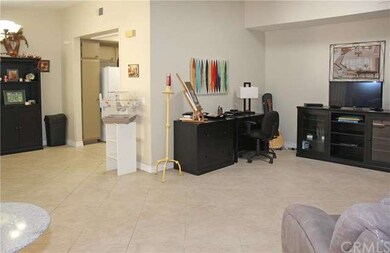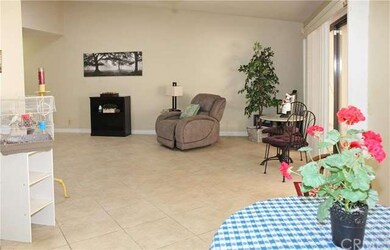
8566 Colusa Cir Unit 903D Huntington Beach, CA 92646
Southeast NeighborhoodEstimated Value: $580,000 - $613,000
Highlights
- 24-Hour Security
- RV Access or Parking
- Property is near a clubhouse
- Heated In Ground Pool
- Senior Community
- Cathedral Ceiling
About This Home
As of December 2016Fabulous 1 Bedrm, 1 Bath Single Story Condo in the Exclusive Over 55 Guard-Gated Beach-Close Community of Huntington Landmark. This Spacious Unit Boasts an Open Concept Light & Bright Floorplan w/Vaulted Ceilings, Skylights, Tile Flooring Throughout, Plantation Shutters, Double Mirrored Closets, Ceiling Fan, & an Elegantly Renovated Bathroom w/Newer Vanity, Granite Countertops, Newer Designer Fixtures, Skylight, & Oversized Shower w/Newer Subway Tile Surround, Granite Sitting Bench, & Clear Glass Enclosure. The Kitchen has Also Been Upgraded with Granite Countertops, Stainless Sinks, Coved Ceiling w/Designer Light Fixtures, Gas Stove (Rare), Microwave, Dishwasher, & Refrigerator (Included). Portable A/C Unit is Included Also. Extra Large Living Room w/Spacious Dining Area & Sliding Glass Doors Leading to Large Patio to Enjoy the Outdoors & Ocean Breezes. Access Gate from Patio Leads to Greenbelt w/Walking Paths & Mature Shade Trees. Any Furniture can be Included. Steps to Garage & Guest Parking. Association Features: Multi-Million Dollar Club House, Pools, Spas, Tennis Courts, Gym, Billiard Hall, Library, Arts & Crafts Room, Game Room, Wood Shop Room, Putting Green & Numerous Clubs & Activities. Only a few Miles to the Beach. Close to Shopping & Dining.
Last Agent to Sell the Property
Keller Williams Realty License #00554645 Listed on: 08/11/2016

Property Details
Home Type
- Condominium
Est. Annual Taxes
- $4,638
Year Built
- Built in 1980
Lot Details
- Two or More Common Walls
- Level Lot
HOA Fees
- $430 Monthly HOA Fees
Parking
- 1 Car Garage
- Parking Available
- Single Garage Door
- Automatic Gate
- Guest Parking
- RV Access or Parking
Home Design
- Patio Home
- Turnkey
- Slab Foundation
Interior Spaces
- 810 Sq Ft Home
- 1-Story Property
- Partially Furnished
- Cathedral Ceiling
- Ceiling Fan
- Skylights
- Plantation Shutters
- Living Room
- Tile Flooring
Kitchen
- Breakfast Area or Nook
- Gas Range
- Microwave
- Dishwasher
- Granite Countertops
- Disposal
Bedrooms and Bathrooms
- 1 Bedroom
- 1 Full Bathroom
Laundry
- Laundry Room
- Gas And Electric Dryer Hookup
Pool
- Heated In Ground Pool
- Heated Spa
- In Ground Spa
Outdoor Features
- Patio
- Rear Porch
Location
- Property is near a clubhouse
Utilities
- Cooling Available
- Forced Air Heating System
- Sewer Paid
Listing and Financial Details
- Tax Lot 1
- Tax Tract Number 9437
- Assessor Parcel Number 93818013
Community Details
Overview
- Senior Community
- Greenbelt
Amenities
- Sauna
Recreation
- Tennis Courts
- Community Pool
- Community Spa
Security
- 24-Hour Security
- Resident Manager or Management On Site
Ownership History
Purchase Details
Home Financials for this Owner
Home Financials are based on the most recent Mortgage that was taken out on this home.Purchase Details
Home Financials for this Owner
Home Financials are based on the most recent Mortgage that was taken out on this home.Purchase Details
Home Financials for this Owner
Home Financials are based on the most recent Mortgage that was taken out on this home.Purchase Details
Purchase Details
Home Financials for this Owner
Home Financials are based on the most recent Mortgage that was taken out on this home.Purchase Details
Home Financials for this Owner
Home Financials are based on the most recent Mortgage that was taken out on this home.Purchase Details
Purchase Details
Purchase Details
Home Financials for this Owner
Home Financials are based on the most recent Mortgage that was taken out on this home.Purchase Details
Purchase Details
Purchase Details
Similar Homes in Huntington Beach, CA
Home Values in the Area
Average Home Value in this Area
Purchase History
| Date | Buyer | Sale Price | Title Company |
|---|---|---|---|
| James C Ping Trust | -- | -- | |
| Ping James C | -- | -- | |
| Ping James C | -- | Amrock Inc | |
| Ping James C | -- | Amrock Inc | |
| Ping James C | -- | None Available | |
| Ping James C | $345,000 | Ticor Title Company | |
| Wienholt Donald E | -- | Fidelity National Title | |
| Wienholt Donald E | $330,000 | Fidelity National Title | |
| Salem Diane | -- | None Available | |
| Salem Diane | -- | None Available | |
| Salem Diane | $344,000 | Alliance Title Riverside | |
| Jacobson Frances Claire | -- | -- | |
| Jacobson Frances C | -- | Chicago Title Co | |
| Jacobson Frances C | -- | -- |
Mortgage History
| Date | Status | Borrower | Loan Amount |
|---|---|---|---|
| Open | Ping James C | $163,793 | |
| Previous Owner | Ping James C | $150,000 | |
| Previous Owner | Ping James C | $100,000 | |
| Previous Owner | Wienholt Donald E | $323,924 | |
| Previous Owner | Salem Diane | $275,200 |
Property History
| Date | Event | Price | Change | Sq Ft Price |
|---|---|---|---|---|
| 12/22/2016 12/22/16 | Sold | $345,000 | -1.1% | $426 / Sq Ft |
| 10/13/2016 10/13/16 | Pending | -- | -- | -- |
| 09/29/2016 09/29/16 | Price Changed | $349,000 | -2.8% | $431 / Sq Ft |
| 09/06/2016 09/06/16 | Price Changed | $359,000 | -2.7% | $443 / Sq Ft |
| 08/11/2016 08/11/16 | For Sale | $369,000 | +11.9% | $456 / Sq Ft |
| 09/03/2015 09/03/15 | Sold | $329,900 | 0.0% | $407 / Sq Ft |
| 07/26/2015 07/26/15 | Pending | -- | -- | -- |
| 07/07/2015 07/07/15 | For Sale | $329,900 | -- | $407 / Sq Ft |
Tax History Compared to Growth
Tax History
| Year | Tax Paid | Tax Assessment Tax Assessment Total Assessment is a certain percentage of the fair market value that is determined by local assessors to be the total taxable value of land and additions on the property. | Land | Improvement |
|---|---|---|---|---|
| 2024 | $4,638 | $392,549 | $331,292 | $61,257 |
| 2023 | $4,531 | $384,852 | $324,796 | $60,056 |
| 2022 | $4,410 | $377,306 | $318,427 | $58,879 |
| 2021 | $4,328 | $369,908 | $312,183 | $57,725 |
| 2020 | $4,299 | $366,116 | $308,982 | $57,134 |
| 2019 | $4,248 | $358,938 | $302,924 | $56,014 |
| 2018 | $4,182 | $351,900 | $296,984 | $54,916 |
| 2017 | $4,125 | $345,000 | $291,160 | $53,840 |
| 2016 | $3,871 | $329,900 | $273,993 | $55,907 |
| 2015 | $1,823 | $142,779 | $81,243 | $61,536 |
| 2014 | $1,784 | $139,983 | $79,652 | $60,331 |
Agents Affiliated with this Home
-
Dianne Rector
D
Seller's Agent in 2016
Dianne Rector
Keller Williams Realty
(717) 293-0781
5 in this area
23 Total Sales
-
Debbie Freeman
D
Buyer's Agent in 2016
Debbie Freeman
Realty One Group West
(714) 795-0059
2 in this area
15 Total Sales
-
D
Buyer's Agent in 2016
Debra Freeman
BHG Mason-McDuffie Real Estate
-
Patricia Vidal

Seller's Agent in 2015
Patricia Vidal
RE/MAX
(714) 334-1773
126 in this area
147 Total Sales
-
Wayne Pailma
W
Buyer's Agent in 2015
Wayne Pailma
Wayne C. Pailma, Broker
(949) 753-7888
45 Total Sales
Map
Source: California Regional Multiple Listing Service (CRMLS)
MLS Number: OC16176480
APN: 938-180-13
- 8566 Colusa Cir Unit 901A
- 8565 Sierra Cir Unit 914C
- 8686 Merced Cir Unit 1010A
- 20632 Egret Ln
- 8566 Larkhall Cir Unit 805C
- 8566 Larkhall Cir Unit 809D
- 8646 Butte Cir Unit 604B
- 8566 Fallbrook Cir Unit C704B
- 8815 Yuba Cir Unit 1102A
- 20191 Imperial Cove Ln
- 8777 Coral Springs Ct Unit 11B
- 8866 Tulare Dr Unit 301C
- 8441 Norfolk Dr
- 8933 Yolo Cir Unit 1308-A
- 8566 Van Ness Ct Unit 21D
- 8566 Van Ness Ct Unit 24E
- 8566 Van Ness Ct Unit 19G
- 8566 Van Ness Ct Unit 24F
- 8933 Amador Cir Unit 1316E
- 8933 Amador Cir Unit 1317C
- 8566 Colusa Cir Unit 902C
- 8566 Colusa Cir Unit 905A
- 8566 Colusa Cir Unit 904A
- 8566 Colusa Cir Unit 905C
- 8566 Colusa Cir Unit 901C
- 8566 Colusa Cir Unit 902E
- 8566 Colusa Cir Unit 903D
- 8566 Colusa Cir Unit 902B
- 8566 Colusa Cir Unit 905B
- 8566 Colusa Cir Unit 905E
- 8566 Colusa Cir Unit 905D
- 8566 Colusa Cir Unit 904C
- 8566 Colusa Cir Unit 904D
- 8566 Colusa Cir Unit 903B
- 8566 Colusa Cir Unit 902D
- 8566 Colusa Cir Unit 904B
- 8566 Colusa Cir Unit 903C
- 8566 Colusa Cir Unit 902A
- 8566 Colusa Cir Unit 901B
- 8566 Colusa Cir Unit 901D

