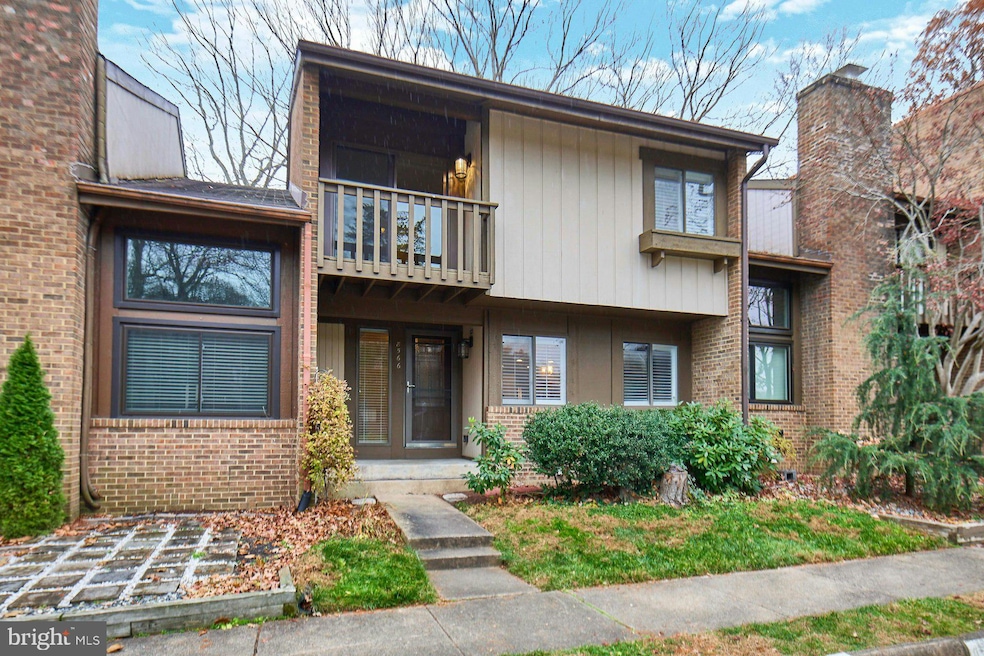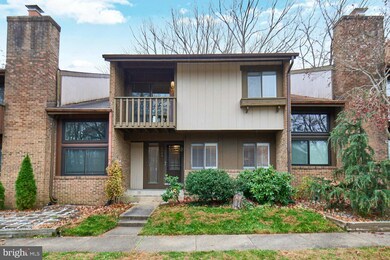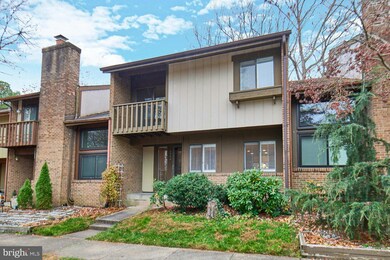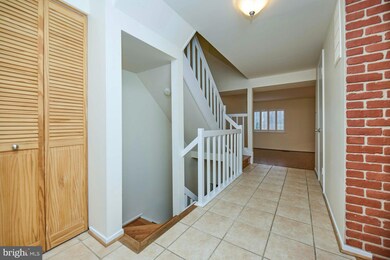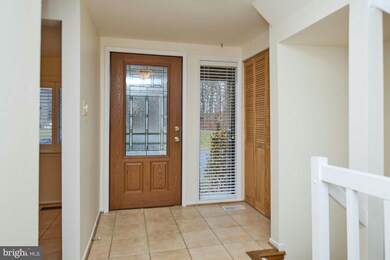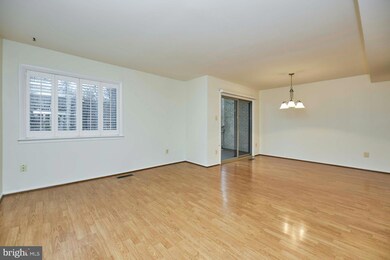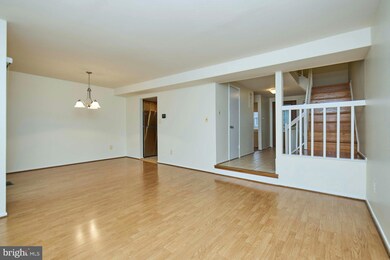8566 Gwynedd Way Springfield, VA 22153
Estimated payment $3,351/month
Highlights
- View of Trees or Woods
- Contemporary Architecture
- Recreation Room
- Deck
- Property is near a park
- Stream or River on Lot
About This Home
Welcome to 8566 Gwynedd Way located in the Newington Glen area of the popular community of Newington Station. This 3-level contemporary townhome features 3 bedrooms, 2.55-bathrooms and faces trees in the front and backs to the parkland of Pohick Creek. Enjoy the stunning views from the deck located off the dining room and the lower- level patio area. The setting is so peaceful, and you can actually hear the creek! Inside you will find the kitchen with granite counter tops, a large breakfast room, living room, dining room and powder room. There is a deck located off the dining room. The upper level features a primary bedroom with a walk-in closet, ensuite bathroom and its own private balcony. Two additional bedrooms and a second full bathroom complete the upper- level. The upper-level bedrooms, upper- level hallway and staircases have hardwood flooring. The walk-out lower level has a large recreation room with a wood-burning fireplace with access to the fenced in back patio. The lower level also includes a half bath and a large storage/utility room offering ample space for all your storage needs. Recent upgrades include HVAC (2021), water heater, upgraded front door and interior painting (2025). The community offers great amenities, including an inground pool, tot lots, tennis courts, ball fields, walking trails and RV/Boat storage rental. Outstanding location - close to Fort Belvoir (5miles) with easy access to I-95, Fairfax County Parkway, and the Lorton VRE Station. Fairfax Connector bus stop that connects to the Metro is close by. There are two reserved parking spaces located right in front of the home.
Listing Agent
(703) 980-7034 cindy.wrenn@c21redwood.com Century 21 Redwood Realty License #0225161825 Listed on: 10/13/2025

Townhouse Details
Home Type
- Townhome
Est. Annual Taxes
- $5,993
Year Built
- Built in 1974
Lot Details
- 1,540 Sq Ft Lot
- Backs To Open Common Area
- Cul-De-Sac
- Wood Fence
- Back Yard Fenced
- Backs to Trees or Woods
- Property is in good condition
HOA Fees
- $106 Monthly HOA Fees
Property Views
- Woods
- Creek or Stream
Home Design
- Contemporary Architecture
- Brick Exterior Construction
- Wood Siding
- Concrete Perimeter Foundation
Interior Spaces
- Property has 3 Levels
- Ceiling Fan
- Recessed Lighting
- Wood Burning Fireplace
- Fireplace With Glass Doors
- Fireplace Mantel
- Brick Fireplace
- Double Pane Windows
- Window Screens
- Sliding Doors
- Insulated Doors
- Entrance Foyer
- Combination Dining and Living Room
- Recreation Room
- Utility Room
Kitchen
- Breakfast Room
- Eat-In Kitchen
- Electric Oven or Range
- Stove
- Range Hood
- Microwave
- Freezer
- Dishwasher
- Upgraded Countertops
- Disposal
Flooring
- Wood
- Carpet
- Laminate
- Ceramic Tile
Bedrooms and Bathrooms
- 3 Bedrooms
- En-Suite Bathroom
- Walk-In Closet
- Bathtub with Shower
- Walk-in Shower
Laundry
- Laundry on lower level
- Electric Dryer
- Washer
Partially Finished Basement
- Walk-Out Basement
- Connecting Stairway
Home Security
Parking
- Assigned parking located at #8566
- Parking Lot
- 2 Assigned Parking Spaces
Outdoor Features
- Stream or River on Lot
- Balcony
- Deck
- Patio
Location
- Property is near a park
Utilities
- Central Heating and Cooling System
- Heat Pump System
- Vented Exhaust Fan
- Electric Water Heater
Listing and Financial Details
- Coming Soon on 11/28/25
- Tax Lot 363
- Assessor Parcel Number 0984 06 0363
Community Details
Overview
- Association fees include common area maintenance, management, pool(s), reserve funds, snow removal, trash
- Newington Community Association
- Newington Station Subdivision, Boreas Floorplan
Recreation
- Tennis Courts
- Community Playground
- Community Pool
Additional Features
- Common Area
- Storm Doors
Map
Home Values in the Area
Average Home Value in this Area
Tax History
| Year | Tax Paid | Tax Assessment Tax Assessment Total Assessment is a certain percentage of the fair market value that is determined by local assessors to be the total taxable value of land and additions on the property. | Land | Improvement |
|---|---|---|---|---|
| 2025 | $5,637 | $518,450 | $170,000 | $348,450 |
| 2024 | $5,637 | $486,550 | $160,000 | $326,550 |
| 2023 | $5,164 | $457,640 | $150,000 | $307,640 |
| 2022 | $4,993 | $436,600 | $140,000 | $296,600 |
| 2021 | $4,652 | $396,410 | $120,000 | $276,410 |
| 2020 | $4,545 | $383,990 | $113,000 | $270,990 |
| 2019 | $4,416 | $373,100 | $110,000 | $263,100 |
| 2018 | $4,062 | $353,230 | $95,000 | $258,230 |
| 2017 | $3,915 | $337,170 | $90,000 | $247,170 |
| 2016 | $3,906 | $337,170 | $90,000 | $247,170 |
| 2015 | $3,660 | $327,970 | $88,000 | $239,970 |
| 2014 | $3,541 | $317,980 | $85,000 | $232,980 |
Purchase History
| Date | Type | Sale Price | Title Company |
|---|---|---|---|
| Deed | $69,000 | -- |
Source: Bright MLS
MLS Number: VAFX2274514
APN: 0984-06-0363
- 7730 Shadowcreek Terrace
- 7719 Durer Ct
- 8715 Wadebrook Terrace
- 7957 Hidden Bridge Dr
- 8408 Dampier Ct
- 7673 Northern Oaks Ct
- 8934 Milford Haven Ct Unit 34A
- 8934 Milford Haven Ct Unit B
- 7663 Henry Knox Dr
- 8909 Robert Lundy Place
- 8433 Sugar Creek Ln
- 8902 Waites Way
- 9000 Lorton Station Blvd Unit 205
- 9000 Lorton Station Blvd Unit 2-115
- 9000 Lorton Station Blvd Unit 209
- 8902 Sylvania St
- 8110 Northumberland Rd
- 8298 Lindside Way
- 8927 Waites Way
- 7594 Woodstown Dr
- 7700 Shadowcreek Terrace
- 7753 Durer Ct
- 8605 Western Oak Dr
- 8488 Canyon Oak Dr
- 8482 Springfield Oaks Dr
- 8930 Milford Haven Ct Unit 30A
- 8940 Milford Haven Ct Unit 40B
- 8018 Grandview Ct
- 8439 Lazy Creek Ct
- 8474 Sugar Creek Ln
- 7713 Bristol Square Ct
- 7603 Woodstown Dr
- 8317 Brookvale Ct
- 8315 Brookvale Ct
- 9030 Lorton Station Blvd
- 8826 Jandell Rd
- 8277 Crestmont Cir
- 8099 Paper Birch Dr
- 8020 Sleepy View Ln
- 8353 Fern Leaf Ct
