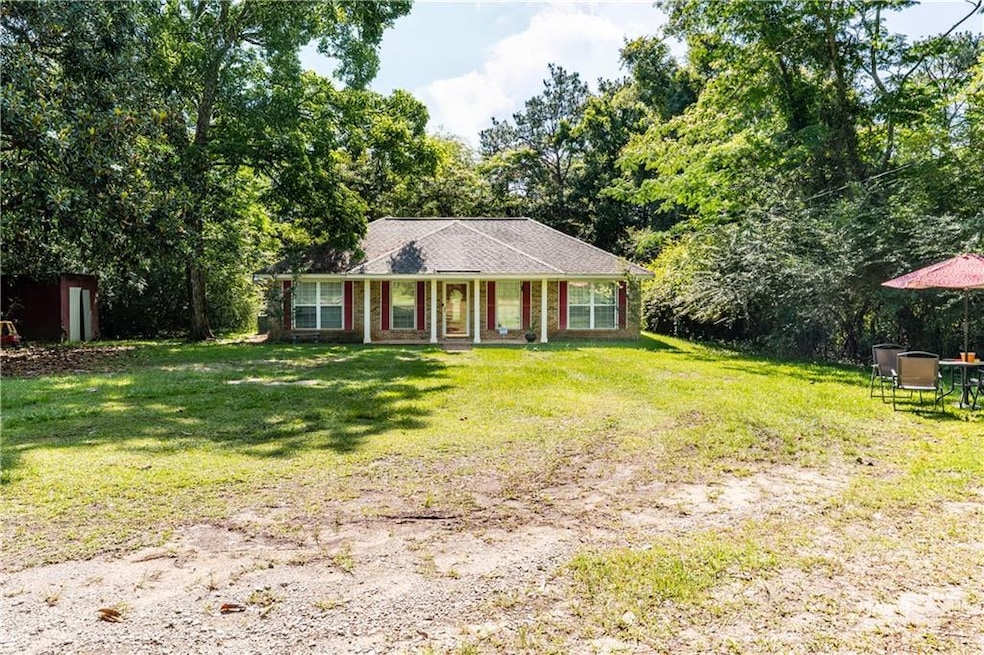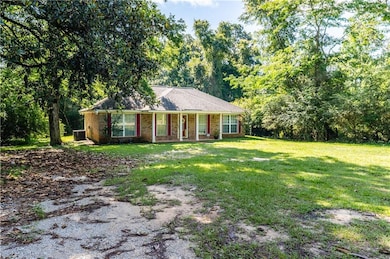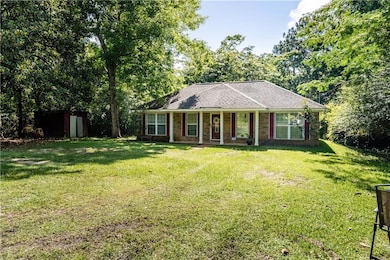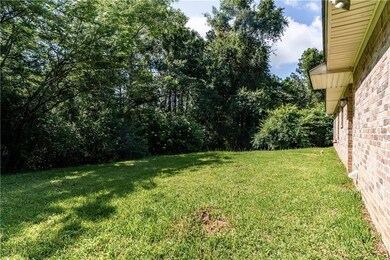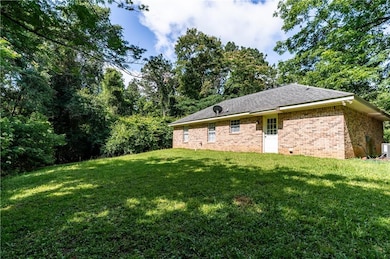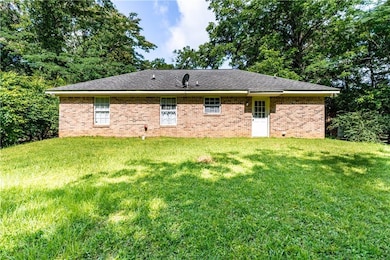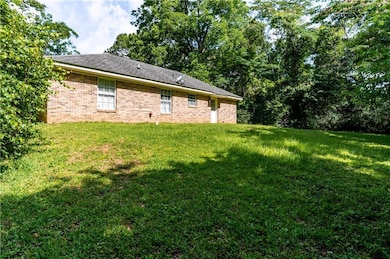
8566 Highway 45 Eight Mile, AL 36613
North Eight Mile NeighborhoodEstimated payment $1,040/month
Highlights
- Open-Concept Dining Room
- 1.31 Acre Lot
- Traditional Architecture
- View of Trees or Woods
- Wooded Lot
- Den
About This Home
Charming All-Brick Home on Over 1 Acre Split Floor Plan & Open Layout!Welcome to this well-maintained, all-brick home set on a large 1+ acre lot offering peace, privacy, and room to roam. Surrounded by mature trees and open space, this property provides the perfect blend of country charm and everyday comfort.Inside, you'll find a well laid out 3-bedroom, 2-bathroom split floor-plan and open living areas designed for both relaxation and entertaining. The home has been lovingly cared for and is move-in ready, with great potential for your personal touch over time.Highlights include:* Open-concept living, dining, and kitchen areas* Split bedroom layout for added privacy* Primary suite with private bath* HVAC replaced in 2022* Fridge and Dishwasher replaced in 2021* Dedicated laundry room* Covered front porch and large back yard spaceWith no HOA, this property offers flexibility for future additions, outdoor living spaces, or even a workshop. Whether you're looking to settle in as-is or customize to suit your style, this solid home on a generous lot is full of opportunity.Don't miss your chance to enjoy quiet, spacious living just minutes from town conveniences!
Home Details
Home Type
- Single Family
Est. Annual Taxes
- $1,023
Year Built
- Built in 2004
Lot Details
- 1.31 Acre Lot
- Property fronts a highway
- Wooded Lot
- Back and Front Yard
Property Views
- Woods
- Rural
Home Design
- Traditional Architecture
- Cottage
- Brick Exterior Construction
- Slab Foundation
- Shingle Roof
Interior Spaces
- 1,125 Sq Ft Home
- 1-Story Property
- Ceiling height of 9 feet on the main level
- Double Pane Windows
- Open-Concept Dining Room
- Den
- Fire and Smoke Detector
- Laundry in Kitchen
Kitchen
- Eat-In Kitchen
- Breakfast Bar
- Electric Range
- Range Hood
- Dishwasher
- Laminate Countertops
- White Kitchen Cabinets
Flooring
- Carpet
- Ceramic Tile
Bedrooms and Bathrooms
- 3 Main Level Bedrooms
- Split Bedroom Floorplan
- 2 Full Bathrooms
- Bathtub and Shower Combination in Primary Bathroom
Parking
- 4 Parking Spaces
- Driveway
Outdoor Features
- Patio
- Exterior Lighting
- Front Porch
Schools
- Mcdavid-Jones Elementary School
- Lott Middle School
- Citronelle High School
Utilities
- Central Heating and Cooling System
- Electric Water Heater
- Septic Tank
- Cable TV Available
Community Details
- Oak Grove Subdivision
Listing and Financial Details
- Assessor Parcel Number 1804170000010001
Map
Home Values in the Area
Average Home Value in this Area
Tax History
| Year | Tax Paid | Tax Assessment Tax Assessment Total Assessment is a certain percentage of the fair market value that is determined by local assessors to be the total taxable value of land and additions on the property. | Land | Improvement |
|---|---|---|---|---|
| 2024 | $1,023 | $10,550 | $2,450 | $8,100 |
| 2023 | $1,023 | $10,490 | $2,830 | $7,660 |
| 2022 | $0 | $10,580 | $2,830 | $7,750 |
| 2021 | $0 | $9,850 | $2,030 | $7,820 |
| 2020 | $0 | $9,940 | $2,030 | $7,910 |
| 2019 | $0 | $8,860 | $2,030 | $6,830 |
| 2018 | $0 | $8,940 | $0 | $0 |
| 2017 | $0 | $9,180 | $0 | $0 |
| 2016 | -- | $9,220 | $0 | $0 |
| 2013 | -- | $8,400 | $0 | $0 |
Property History
| Date | Event | Price | Change | Sq Ft Price |
|---|---|---|---|---|
| 05/31/2025 05/31/25 | For Sale | $170,000 | -- | $151 / Sq Ft |
Mortgage History
| Date | Status | Loan Amount | Loan Type |
|---|---|---|---|
| Closed | $500,000 | Future Advance Clause Open End Mortgage | |
| Closed | $55,000 | New Conventional | |
| Closed | $61,000 | Construction |
Similar Homes in the area
Source: Gulf Coast MLS (Mobile Area Association of REALTORS®)
MLS Number: 7589406
APN: 18-04-17-0-000-010.001
- 6550 Oak Grove Rd
- 7325B U S 45
- 0 Evans Rd
- 0 Paperwood Rd Unit 16001422
- 0 Paperwood Rd Unit 7518688
- 7041 Tierra W
- 6550 Old Rd Unit Lot 3/Block 12
- 6550 Old Rd
- 7075A 6th St
- 6761 Spice Pond Rd
- 6717 Spice Pond Rd
- 6874 Mauvilla Dr W
- 6830 Freedom Ln
- 10380 Highway 45
- 0 Spice Pond Dr Unit 7406281
- 6911 Old Citronelle Hwy
- 7150 Powell Rd
- 0 Ridge Rd
- 0 Old Citronelle Hwy Unit 7371591
- 7669 Kali Oka Rd
