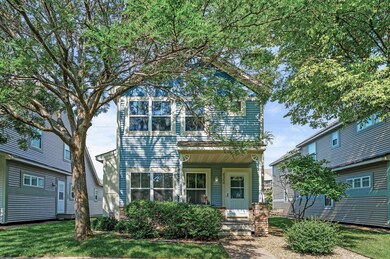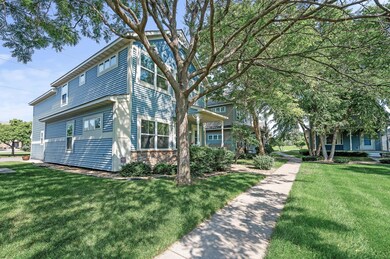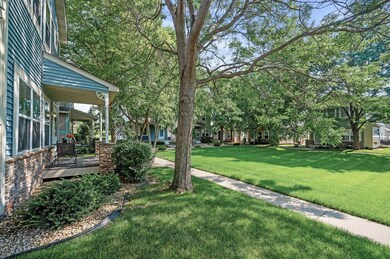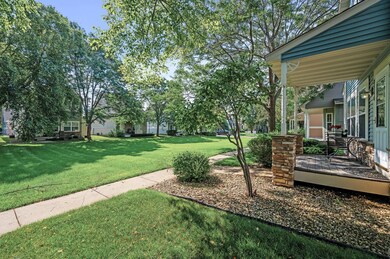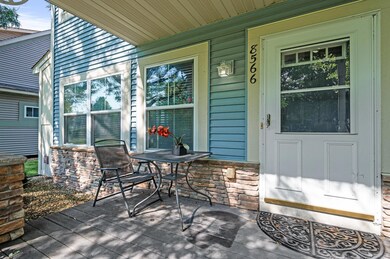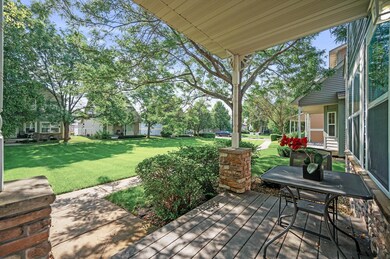
8566 Xerxes Ln N Brooklyn Park, MN 55443
Edinburgh NeighborhoodHighlights
- Front Porch
- 2 Car Attached Garage
- Forced Air Heating and Cooling System
- Champlin Park High School Rated A-
- Patio
- Combination Dining and Living Room
About This Home
As of September 2024Welcome to this lovely Victorian inspired home featuring 3 bedrooms plus loft and two full bathrooms. Featuring two story high ceiling living area offering plenty of natural light with main floor bedroom and full bathroom. The kitchen has new stainless steel microwave, dishwasher, and electric range. The upper primary bedroom is spacious with two closets that joins the upper level bathroom. The loft has space for an office area. The crawl space has your furnace and water heater with plenty of space for extra storage. Water heater and water softener was recently replaced. Enjoy the single family home feel with the maintenance free lifestyle of lawn care and snow removal, as well as no exterior maintenance. There is a covered front porch that overlooks a beautiful courtyard. Next to Edinburgh Golf Course with easy access to neighborhood trails and green spaces.
Townhouse Details
Home Type
- Townhome
Est. Annual Taxes
- $3,237
Year Built
- Built in 2003
Lot Details
- 1,890 Sq Ft Lot
- Lot Dimensions are 30x62
HOA Fees
- $350 Monthly HOA Fees
Parking
- 2 Car Attached Garage
Interior Spaces
- 1,669 Sq Ft Home
- 2-Story Property
- Combination Dining and Living Room
- Crawl Space
Kitchen
- Range
- Microwave
- Dishwasher
Bedrooms and Bathrooms
- 3 Bedrooms
- 2 Full Bathrooms
Laundry
- Dryer
- Washer
Outdoor Features
- Patio
- Front Porch
Utilities
- Forced Air Heating and Cooling System
Community Details
- Association fees include hazard insurance, lawn care, ground maintenance, trash, snow removal
- Legacy Association Management Association, Phone Number (651) 738-8802
- Cottages On The Green Subdivision
Listing and Financial Details
- Assessor Parcel Number 1411921330081
Ownership History
Purchase Details
Home Financials for this Owner
Home Financials are based on the most recent Mortgage that was taken out on this home.Purchase Details
Purchase Details
Purchase Details
Purchase Details
Home Financials for this Owner
Home Financials are based on the most recent Mortgage that was taken out on this home.Purchase Details
Similar Homes in Brooklyn Park, MN
Home Values in the Area
Average Home Value in this Area
Purchase History
| Date | Type | Sale Price | Title Company |
|---|---|---|---|
| Deed | $275,000 | -- | |
| Quit Claim Deed | -- | None Available | |
| Interfamily Deed Transfer | -- | None Available | |
| Interfamily Deed Transfer | -- | None Available | |
| Foreclosure Deed | $140,000 | -- | |
| Warranty Deed | -- | -- | |
| Warranty Deed | $193,012 | -- |
Mortgage History
| Date | Status | Loan Amount | Loan Type |
|---|---|---|---|
| Open | $272,806 | New Conventional | |
| Previous Owner | $88,483 | Credit Line Revolving | |
| Previous Owner | $50,000 | Credit Line Revolving | |
| Previous Owner | $55,400 | New Conventional | |
| Previous Owner | $136,450 | FHA | |
| Previous Owner | $160,000 | Adjustable Rate Mortgage/ARM |
Property History
| Date | Event | Price | Change | Sq Ft Price |
|---|---|---|---|---|
| 09/13/2024 09/13/24 | Sold | $275,000 | -3.5% | $165 / Sq Ft |
| 08/14/2024 08/14/24 | Pending | -- | -- | -- |
| 07/18/2024 07/18/24 | For Sale | $284,900 | -- | $171 / Sq Ft |
Tax History Compared to Growth
Tax History
| Year | Tax Paid | Tax Assessment Tax Assessment Total Assessment is a certain percentage of the fair market value that is determined by local assessors to be the total taxable value of land and additions on the property. | Land | Improvement |
|---|---|---|---|---|
| 2023 | $3,258 | $272,600 | $50,000 | $222,600 |
| 2022 | $2,974 | $278,500 | $75,000 | $203,500 |
| 2021 | $2,775 | $231,700 | $40,000 | $191,700 |
| 2020 | $2,867 | $220,200 | $40,000 | $180,200 |
| 2019 | $2,582 | $216,700 | $40,000 | $176,700 |
| 2018 | $2,453 | $192,300 | $40,000 | $152,300 |
| 2017 | $2,255 | $167,600 | $40,000 | $127,600 |
| 2016 | $2,041 | $150,000 | $40,000 | $110,000 |
| 2015 | $2,357 | $147,200 | $40,000 | $107,200 |
| 2014 | -- | $138,400 | $40,000 | $98,400 |
Agents Affiliated with this Home
-
Tasha Soundara

Seller's Agent in 2024
Tasha Soundara
Real Broker, LLC
(612) 987-0977
2 in this area
125 Total Sales
-
Andy Evuleocha

Buyer's Agent in 2024
Andy Evuleocha
Coldwell Banker Burnet
(612) 408-5460
3 in this area
64 Total Sales
Map
Source: NorthstarMLS
MLS Number: 6569922
APN: 14-119-21-33-0081
- 8558 Telford Ln
- 8569 Telford Ln
- 8534 Telford Ln
- 2537 Edinbrook Terrace
- 2525 Edinbrook Terrace
- 8220 Brandywine Pkwy
- 3018 81st Cir N
- 8924 Ashley Terrace
- 3800 85th Ave N Unit 312
- 3800 85th Ave N Unit 204
- 3800 85th Ave N Unit 316
- 8949 Cambridge Ct
- 8156 Zenith Ct N
- 2908 81st Ave N
- 8116 Zenith Ct N
- 8998 Montegue Terrace
- 8961 Windsor Terrace
- 7986 Lad Pkwy
- 9030 Windsor Terrace
- 8937 Montegue Terrace

