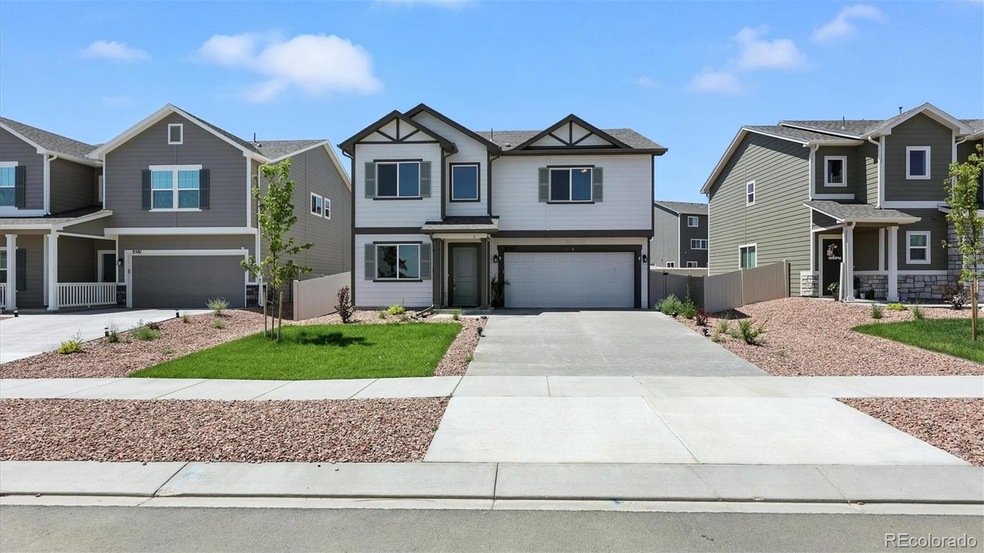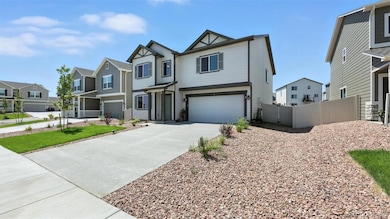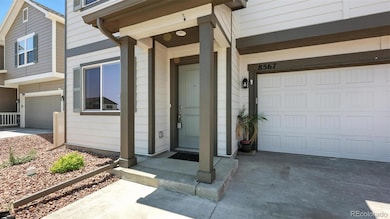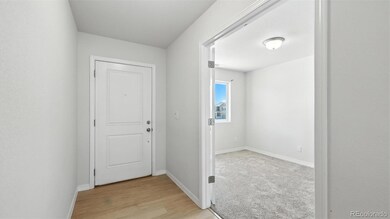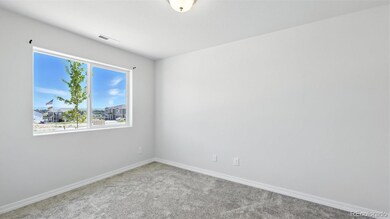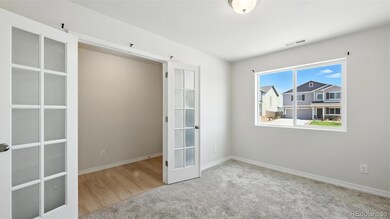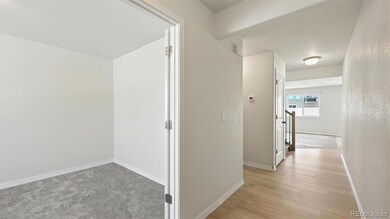8567 Besson Ct Colorado Springs, CO 80925
Widefield NeighborhoodEstimated payment $2,246/month
Highlights
- Primary Bedroom Suite
- Loft
- Private Yard
- Open Floorplan
- Quartz Countertops
- No HOA
About This Home
Attractive 3BR, 2.5BA, 2-story home, is situated in the desirable Bradley Heights community of Colorado Springs. Built in 2024, this beautifully appointed home offers 2,199 sf of well designed living space, with contemporary finishes, open-concept living, & low-maintenance outdoor spaces. Central air & heat for year round comfort. The curb appeal is instant with low-maintenance xeriscaped rock gardens, auto sprinklers, & a welcoming entry. Inside, you're greeted by luxury vinyl plank flooring that graces most of the open-concept main level. Just off the entry, French doors open to a private home office with neutral carpet & front yard views, ideal for remote work or quiet study. There is a convenient Powder Bathroom off the Entry. Sunlight floods the expansive Living Rm, which flows seamlessly into the Dining Area & Island Kitchen. The Dining Area features a sliding glass door that opens to a concrete patio, inviting you to soak in the Colorado sunshine. The Kitchen is a delight with quartz countertops, subway tile backsplash, pantry, & stainless appliances including a gas range oven, built-in microwave, & dishwasher. Upstairs, a generous Loft with its own closet provides flexible living space, ideal as a 2nd living area, game rm, or study. The private Primary Suite is accessed through double doors & boasts a large walk-in closet & en-suite bathroom with dual-sink vanity & tiled shower. 2 addtl BRs, each with walk-in closets, share a full hall bathroom. The Laundry Rm is conveniently located upstairs to simplify daily chores. The fully fenced backyard features lush green grass, more xeriscaped gardens, sprinklers, & plenty of space for children & pets to run & play. 2-car attached garage. Ideally located near schools, parks, & everyday conveniences, this home offers quick access to scenic outdoor areas like the Big Johnson Reservoir & Bluestem Prairie Open Space, while remaining a short commute from Peterson Space Force Base. Come preview this beautiful home today!
Listing Agent
Pink Realty Brokerage Email: Pinkteam@pinkrealty.com,719-393-7465 License #100039396 Listed on: 07/16/2025
Co-Listing Agent
Pink Realty Brokerage Email: Pinkteam@pinkrealty.com,719-393-7465 License #100076486
Home Details
Home Type
- Single Family
Est. Annual Taxes
- $100
Year Built
- Built in 2024
Lot Details
- 7,458 Sq Ft Lot
- Partially Fenced Property
- Landscaped
- Level Lot
- Irrigation
- Private Yard
Parking
- 2 Car Attached Garage
Home Design
- Slab Foundation
- Composition Roof
Interior Spaces
- 2,199 Sq Ft Home
- 2-Story Property
- Open Floorplan
- Living Room
- Dining Room
- Home Office
- Loft
- Fire and Smoke Detector
- Laundry in unit
Kitchen
- Eat-In Kitchen
- Oven
- Range
- Microwave
- Dishwasher
- Kitchen Island
- Quartz Countertops
- Disposal
Flooring
- Carpet
- Vinyl
Bedrooms and Bathrooms
- 3 Bedrooms
- Primary Bedroom Suite
- Walk-In Closet
Outdoor Features
- Patio
Schools
- Sunrise Elementary School
- Janitell Middle School
- Mesa Ridge High School
Utilities
- Forced Air Heating and Cooling System
- Heating System Uses Natural Gas
- Natural Gas Connected
- Cable TV Available
Community Details
- No Home Owners Association
- Bradley Heights Subdivision
Listing and Financial Details
- Exclusions: All Seller's personal items.
- Assessor Parcel Number 55094-04-005
Map
Home Values in the Area
Average Home Value in this Area
Tax History
| Year | Tax Paid | Tax Assessment Tax Assessment Total Assessment is a certain percentage of the fair market value that is determined by local assessors to be the total taxable value of land and additions on the property. | Land | Improvement |
|---|---|---|---|---|
| 2025 | $100 | $32,690 | -- | -- |
| 2024 | -- | $33,700 | $33,700 | -- |
| 2023 | -- | -- | -- | -- |
Property History
| Date | Event | Price | Change | Sq Ft Price |
|---|---|---|---|---|
| 08/01/2025 08/01/25 | Price Changed | $420,000 | -4.5% | $191 / Sq Ft |
| 07/16/2025 07/16/25 | For Sale | $440,000 | -15.5% | $200 / Sq Ft |
| 12/20/2024 12/20/24 | Sold | $520,835 | +0.1% | $237 / Sq Ft |
| 11/01/2024 11/01/24 | Off Market | $520,560 | -- | -- |
| 10/31/2024 10/31/24 | Price Changed | $520,560 | +2.0% | $237 / Sq Ft |
| 09/30/2024 09/30/24 | For Sale | $510,560 | -- | $232 / Sq Ft |
Purchase History
| Date | Type | Sale Price | Title Company |
|---|---|---|---|
| Special Warranty Deed | $520,560 | Stewart Title | |
| Special Warranty Deed | $520,560 | Stewart Title | |
| Quit Claim Deed | -- | Stewart Title |
Mortgage History
| Date | Status | Loan Amount | Loan Type |
|---|---|---|---|
| Open | $531,752 | VA | |
| Closed | $531,752 | VA |
Source: REcolorado®
MLS Number: 2501855
APN: 55094-04-005
- 5072 Krueger Rd
- The Madison Plan at Bradley Heights - Presidential Collection
- Iris Plan at Bradley Ridge - Cottage Series
- Sweet Briar Plan at Bradley Ridge - Cottage Series
- The Savannah Plan at Bradley Heights - Heritage Collection
- Palisade Plan at Bradley Ridge - Summit Series
- The Charleston Plan at Bradley Heights - Heritage Collection
- Foxglove Plan at Bradley Ridge - Cottage Series
- The Van Buren Plan at Bradley Heights - Presidential Collection
- Silverthorne Plan at Bradley Ridge - Summit Series
- Shasta Plan at Bradley Ridge - Summit Series
- Princeton Plan at Bradley Ridge - Summit Series
- Primrose Plan at Bradley Ridge - Cottage Series
- Everest Plan at Bradley Ridge - Summit Series
- McKinley Plan at Bradley Ridge - Summit Series
- The Manchester Plan at Bradley Heights - Heritage Collection
- Whitney Plan at Bradley Ridge - Summit Series
- 5048 Krueger Rd
- 5030 Ruffner Ct
- 5046 Ruffner Ct
- 4336 Anvil Dr
- 4243 Gunbarrel Dr
- 4429 Horizonpoint Dr
- 9370 Pony Gulch Way
- 4560 Gunbarrel Dr
- 10141 Luneth Dr
- 10045 Luneth Dr
- 10321 Luneth Dr
- 10117 Luneth Dr
- 10249 Luneth Dr
- 11132 Murrelet Dr
- 10381 Luneth Dr
- 10082 Luneth Dr
- 10178 Luneth Dr
- 10093 Luneth Dr
- 10345 Luneth Dr
- 6951 Shunka Ln
- 11163 Murrelet Dr
- 11133 Bufflehead Ln
- 11134 Bufflehead Ln
