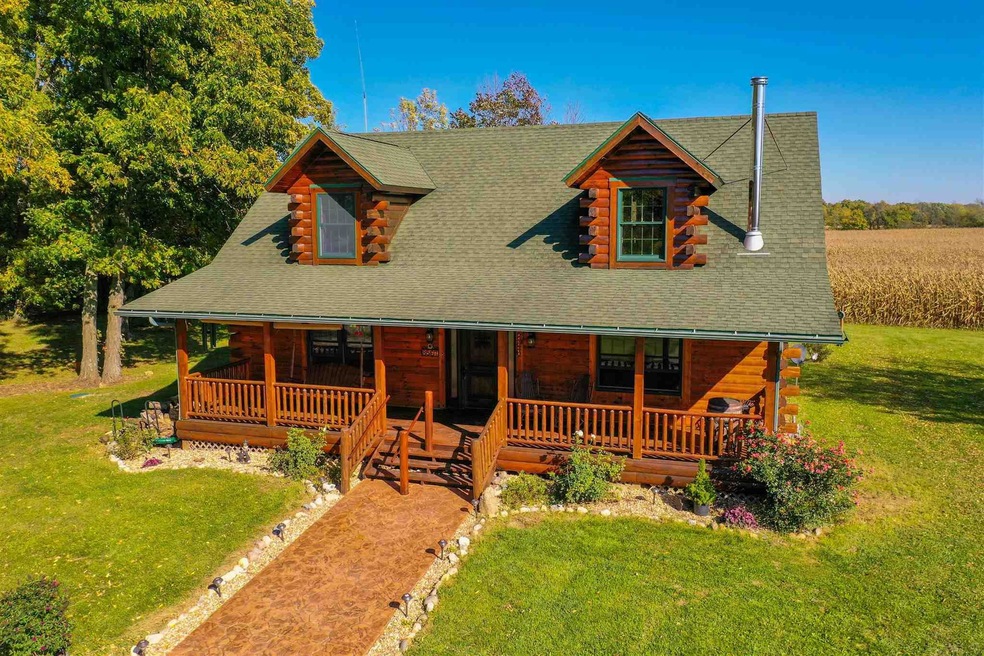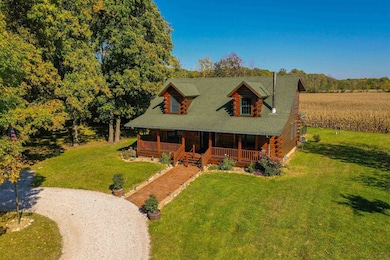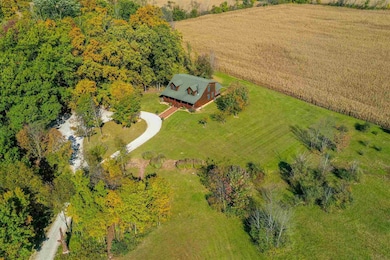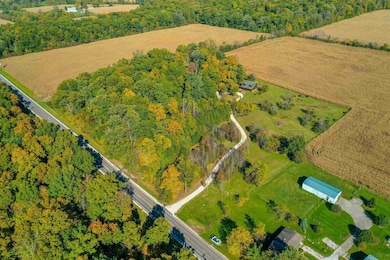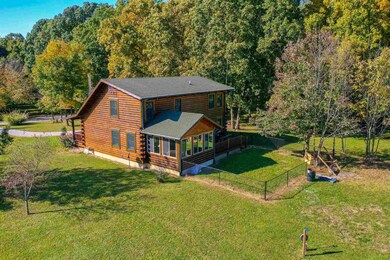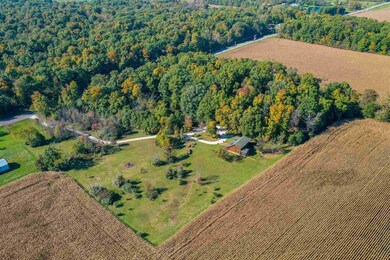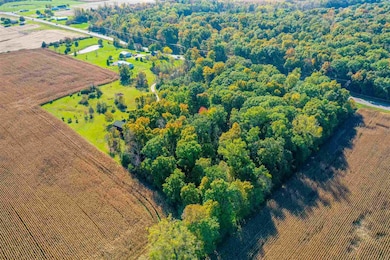
8567 S 950 E Upland, IN 46989
Highlights
- Primary Bedroom Suite
- Heavily Wooded Lot
- Cathedral Ceiling
- Open Floorplan
- Backs to Open Ground
- Stone Countertops
About This Home
As of December 2024LOG CABIN in the WOODS. A gorgeous private home hidden from the main road on nearly 10 wooded acres. Quality Hochstetler Amish-built 3 bedroom, 2 bathroom, 2,007 sf cabin. Has full basement with 9 ft ceilings. Step inside the Lodge to be wowed by the cathedral ceilings and beams, open staircase, spacious loft and newer stone wood-burning fireplace to cozy up to in cooler months. Open concept living, kitchen and dining areas. Chef of the home will appreciate beautiful custom cabinets, granite counters, bar with stools and a 6-burner gas stove w/griddle insert. Four-season sunroom adds living space to the main floor with sliding doors to the deck perfect for grilling by day and stargazing at night. Main floor master suite features log walls and a new zero-threshold walk-in shower like bringing the outdoors in. The 2nd floor includes a loft for multiple uses, 2 bedrooms and a bathroom. Enjoy the bear theme throughout including the carved tree found in the lush landscaping. Long, winding circular driveway with multiple parking spaces. Firepit with chairs, hammock and swingset remain. Full chain link fence in back yard. Plenty of places to entertain or find quiet solitude including the 40 ft covered porch with swing. Fantastic energy-efficient construction. Home Warranty provided. Seller uses CenterPoint Energy gas $58 mo/ave. Indiana Michigan Power electric $118 mo/ave and AT&T U-Verse internet. Offers due October 27 by 8pm.
Last Agent to Sell the Property
Molly Lindsay
Molly P. Lindsay, LLC Listed on: 10/20/2021
Last Buyer's Agent
RACI NonMember
NonMember RACI
Home Details
Home Type
- Single Family
Est. Annual Taxes
- $1,713
Year Built
- Built in 2007
Lot Details
- 9.45 Acre Lot
- Backs to Open Ground
- Rural Setting
- Property is Fully Fenced
- Chain Link Fence
- Landscaped
- Irregular Lot
- Heavily Wooded Lot
Home Design
- Log Cabin
- Poured Concrete
- Shingle Roof
- Log Siding
Interior Spaces
- 1.5-Story Property
- Open Floorplan
- Beamed Ceilings
- Cathedral Ceiling
- Wood Burning Fireplace
- Living Room with Fireplace
- Formal Dining Room
- Unfinished Basement
- Basement Fills Entire Space Under The House
- Storage In Attic
- Fire and Smoke Detector
- Washer and Electric Dryer Hookup
Kitchen
- Gas Oven or Range
- Stone Countertops
- Disposal
Flooring
- Laminate
- Ceramic Tile
Bedrooms and Bathrooms
- 3 Bedrooms
- Primary Bedroom Suite
- Walk-In Closet
- Bathtub with Shower
- Separate Shower
Parking
- Gravel Driveway
- Off-Street Parking
Outdoor Features
- Covered patio or porch
Schools
- Eastbrook South Elementary School
- Eastbrook Middle School
- Eastbrook High School
Utilities
- Forced Air Heating and Cooling System
- Heating System Uses Gas
- Private Company Owned Well
- Well
- Septic System
Community Details
- Community Fire Pit
Listing and Financial Details
- Assessor Parcel Number 27-09-22-400-014.000-011
Ownership History
Purchase Details
Home Financials for this Owner
Home Financials are based on the most recent Mortgage that was taken out on this home.Purchase Details
Home Financials for this Owner
Home Financials are based on the most recent Mortgage that was taken out on this home.Purchase Details
Home Financials for this Owner
Home Financials are based on the most recent Mortgage that was taken out on this home.Purchase Details
Home Financials for this Owner
Home Financials are based on the most recent Mortgage that was taken out on this home.Purchase Details
Home Financials for this Owner
Home Financials are based on the most recent Mortgage that was taken out on this home.Purchase Details
Home Financials for this Owner
Home Financials are based on the most recent Mortgage that was taken out on this home.Similar Homes in Upland, IN
Home Values in the Area
Average Home Value in this Area
Purchase History
| Date | Type | Sale Price | Title Company |
|---|---|---|---|
| Warranty Deed | $575,000 | Fidelity National Title | |
| Deed | -- | None Listed On Document | |
| Quit Claim Deed | -- | None Listed On Document | |
| Warranty Deed | $426,000 | -- | |
| Warranty Deed | -- | Young Title | |
| Quit Claim Deed | -- | None Available | |
| Warranty Deed | $426,000 | None Listed On Document |
Mortgage History
| Date | Status | Loan Amount | Loan Type |
|---|---|---|---|
| Open | $436,640 | New Conventional | |
| Previous Owner | $26,600 | Credit Line Revolving | |
| Previous Owner | $355,500 | New Conventional | |
| Previous Owner | $355,500 | Purchase Money Mortgage | |
| Previous Owner | $238,000 | Adjustable Rate Mortgage/ARM |
Property History
| Date | Event | Price | Change | Sq Ft Price |
|---|---|---|---|---|
| 12/02/2024 12/02/24 | Sold | $575,000 | -7.2% | $265 / Sq Ft |
| 07/17/2024 07/17/24 | Price Changed | $619,900 | -3.1% | $286 / Sq Ft |
| 06/14/2024 06/14/24 | For Sale | $639,900 | +50.2% | $295 / Sq Ft |
| 11/22/2021 11/22/21 | Sold | $426,000 | +6.8% | $212 / Sq Ft |
| 11/11/2021 11/11/21 | Pending | -- | -- | -- |
| 10/20/2021 10/20/21 | For Sale | $399,000 | +17.4% | $199 / Sq Ft |
| 12/16/2013 12/16/13 | Sold | $340,000 | -8.1% | $140 / Sq Ft |
| 09/23/2013 09/23/13 | Pending | -- | -- | -- |
| 09/03/2013 09/03/13 | For Sale | $369,900 | -- | $153 / Sq Ft |
Tax History Compared to Growth
Tax History
| Year | Tax Paid | Tax Assessment Tax Assessment Total Assessment is a certain percentage of the fair market value that is determined by local assessors to be the total taxable value of land and additions on the property. | Land | Improvement |
|---|---|---|---|---|
| 2024 | $2,134 | $314,100 | $60,700 | $253,400 |
| 2023 | $2,270 | $306,400 | $60,700 | $245,700 |
| 2022 | $2,340 | $285,000 | $60,900 | $224,100 |
| 2021 | $1,824 | $226,200 | $53,800 | $172,400 |
| 2020 | $1,713 | $218,800 | $53,800 | $165,000 |
| 2019 | $1,594 | $215,300 | $53,800 | $161,500 |
| 2018 | $1,506 | $218,100 | $53,800 | $164,300 |
| 2017 | $1,366 | $210,500 | $53,800 | $156,700 |
| 2016 | $1,322 | $215,100 | $53,800 | $161,300 |
| 2014 | $1,198 | $204,400 | $53,800 | $150,600 |
| 2013 | $1,198 | $238,100 | $89,400 | $148,700 |
Agents Affiliated with this Home
-

Seller's Agent in 2024
Suzie Mack
F.C. Tucker Realty Center
(765) 661-0379
469 Total Sales
-
R
Buyer's Agent in 2024
RACI NonMember
NonMember RACI
-
M
Seller's Agent in 2021
Molly Lindsay
Molly P. Lindsay, LLC
-
R
Seller's Agent in 2013
Raymond Burcham
Coldwell Banker Real Estate Group
Map
Source: Indiana Regional MLS
MLS Number: 202144247
APN: 27-09-22-400-014.000-011
- 7960 S 950 E
- 954 Sellers Rd
- 11137 E 800 S
- 0 E 700 S Unit 202432252
- 6010 S Wheeling Pike
- 416 E Bragg Ave
- 616 Silverman Blvd
- 776 W Harsax Dr
- 848 W South St
- Lot 9 W South St
- Lot 8 W South St
- Lot 7 W South St
- 3177 W 200 S
- 158 W Anson St
- 0 Catalina Dr
- 9503 S 600 E
- 402 N Mohee Dr
- 0421 S 200 W
- 1454 S Gadbury Rd
- 4755 S 700 E
