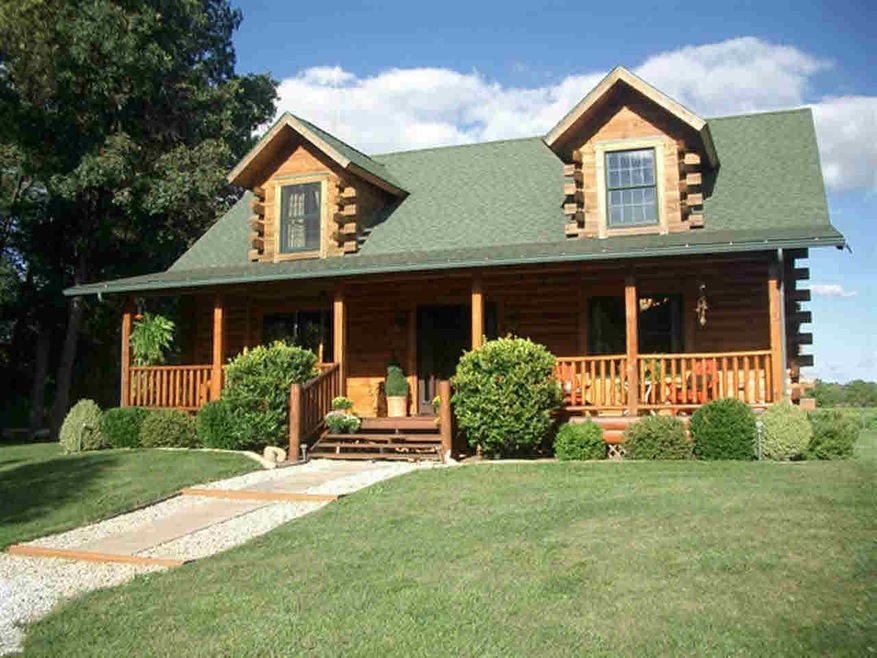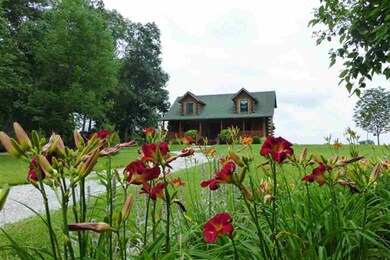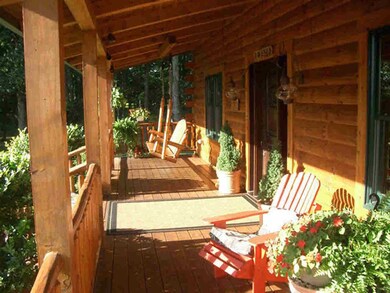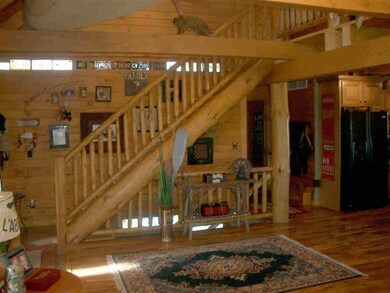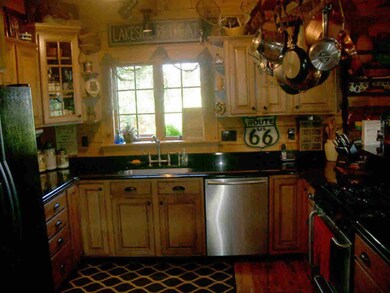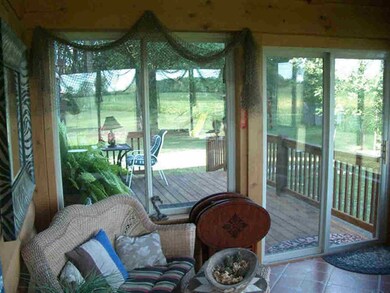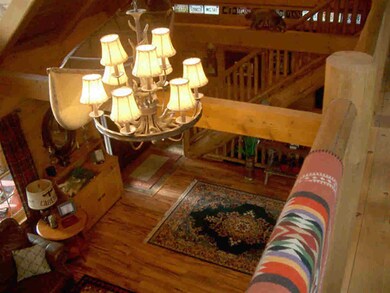
8567 S 950 E Upland, IN 46989
Highlights
- 35 Acre Lot
- Vaulted Ceiling
- Backs to Open Ground
- Open Floorplan
- Partially Wooded Lot
- Whirlpool Bathtub
About This Home
As of December 2024Here it is! The Dream Log Cabin/Lodge, in the woods, unseen from the world. Flower gardens full of perennials, a fire-pit camp area, playground area. Winding drive leads to the Lodge sitting in a most picturesque setting. It is breath-taking. 35 acres total - 25 tillable, 2-3 acres in yard and 7-8 acres in woods. This classic Log Lodge has dormers and logs thru-out the support system, stairs and railings. Over 2400 sq. ft. plus a full basement with 9 ft. ceilings - is unfinished but could be finished. Eight rooms, 3 bedrooms, 2 full baths (1 up and 1 down), kitchen, dining room, four season sun room, master bedroom and bath on the main floor with 2 bedrooms, bath and large loft area upstairs. One dormer is in the large upstairs bedroom and the other dormer is open to the great area. Home is economical living as a 2 year average on the heating gas is $33 per month and average elec. bill, over the same period, is $146 per month. The beautiful covered front porch is 40x8 ft.
Last Agent to Sell the Property
Raymond Burcham
Coldwell Banker Real Estate Group Listed on: 09/03/2013
Last Buyer's Agent
Raymond Burcham
Coldwell Banker Real Estate Group Listed on: 09/03/2013
Home Details
Home Type
- Single Family
Est. Annual Taxes
- $1,531
Year Built
- Built in 2007
Lot Details
- 35 Acre Lot
- Backs to Open Ground
- Irregular Lot
- Lot Has A Rolling Slope
- Partially Wooded Lot
Parking
- Gravel Driveway
Home Design
- Shingle Roof
- Log Siding
Interior Spaces
- 2-Story Property
- Open Floorplan
- Beamed Ceilings
- Vaulted Ceiling
- Insulated Windows
- Basement Fills Entire Space Under The House
- Fire and Smoke Detector
- Washer and Electric Dryer Hookup
Kitchen
- Breakfast Bar
- Solid Surface Countertops
- Disposal
Bedrooms and Bathrooms
- 3 Bedrooms
- 2 Full Bathrooms
- Whirlpool Bathtub
Outdoor Features
- Balcony
- Covered Deck
- Covered patio or porch
- Outbuilding
Utilities
- Forced Air Heating and Cooling System
- Heating System Uses Gas
- Well
- Septic System
- TV Antenna
Community Details
- Community Fire Pit
Listing and Financial Details
- Assessor Parcel Number 270922400014000011
Ownership History
Purchase Details
Home Financials for this Owner
Home Financials are based on the most recent Mortgage that was taken out on this home.Purchase Details
Home Financials for this Owner
Home Financials are based on the most recent Mortgage that was taken out on this home.Purchase Details
Home Financials for this Owner
Home Financials are based on the most recent Mortgage that was taken out on this home.Purchase Details
Home Financials for this Owner
Home Financials are based on the most recent Mortgage that was taken out on this home.Purchase Details
Home Financials for this Owner
Home Financials are based on the most recent Mortgage that was taken out on this home.Purchase Details
Home Financials for this Owner
Home Financials are based on the most recent Mortgage that was taken out on this home.Similar Homes in Upland, IN
Home Values in the Area
Average Home Value in this Area
Purchase History
| Date | Type | Sale Price | Title Company |
|---|---|---|---|
| Warranty Deed | $575,000 | Fidelity National Title | |
| Deed | -- | None Listed On Document | |
| Quit Claim Deed | -- | None Listed On Document | |
| Warranty Deed | $426,000 | -- | |
| Warranty Deed | -- | Young Title | |
| Quit Claim Deed | -- | None Available | |
| Warranty Deed | $426,000 | None Listed On Document |
Mortgage History
| Date | Status | Loan Amount | Loan Type |
|---|---|---|---|
| Open | $436,640 | New Conventional | |
| Previous Owner | $26,600 | Credit Line Revolving | |
| Previous Owner | $355,500 | New Conventional | |
| Previous Owner | $355,500 | Purchase Money Mortgage | |
| Previous Owner | $238,000 | Adjustable Rate Mortgage/ARM |
Property History
| Date | Event | Price | Change | Sq Ft Price |
|---|---|---|---|---|
| 12/02/2024 12/02/24 | Sold | $575,000 | -7.2% | $265 / Sq Ft |
| 07/17/2024 07/17/24 | Price Changed | $619,900 | -3.1% | $286 / Sq Ft |
| 06/14/2024 06/14/24 | For Sale | $639,900 | +50.2% | $295 / Sq Ft |
| 11/22/2021 11/22/21 | Sold | $426,000 | +6.8% | $212 / Sq Ft |
| 11/11/2021 11/11/21 | Pending | -- | -- | -- |
| 10/20/2021 10/20/21 | For Sale | $399,000 | +17.4% | $199 / Sq Ft |
| 12/16/2013 12/16/13 | Sold | $340,000 | -8.1% | $140 / Sq Ft |
| 09/23/2013 09/23/13 | Pending | -- | -- | -- |
| 09/03/2013 09/03/13 | For Sale | $369,900 | -- | $153 / Sq Ft |
Tax History Compared to Growth
Tax History
| Year | Tax Paid | Tax Assessment Tax Assessment Total Assessment is a certain percentage of the fair market value that is determined by local assessors to be the total taxable value of land and additions on the property. | Land | Improvement |
|---|---|---|---|---|
| 2024 | $2,134 | $314,100 | $60,700 | $253,400 |
| 2023 | $2,270 | $306,400 | $60,700 | $245,700 |
| 2022 | $2,340 | $285,000 | $60,900 | $224,100 |
| 2021 | $1,824 | $226,200 | $53,800 | $172,400 |
| 2020 | $1,713 | $218,800 | $53,800 | $165,000 |
| 2019 | $1,594 | $215,300 | $53,800 | $161,500 |
| 2018 | $1,506 | $218,100 | $53,800 | $164,300 |
| 2017 | $1,366 | $210,500 | $53,800 | $156,700 |
| 2016 | $1,322 | $215,100 | $53,800 | $161,300 |
| 2014 | $1,198 | $204,400 | $53,800 | $150,600 |
| 2013 | $1,198 | $238,100 | $89,400 | $148,700 |
Agents Affiliated with this Home
-
Suzie Mack

Seller's Agent in 2024
Suzie Mack
F.C. Tucker Realty Center
(765) 661-0379
467 Total Sales
-
R
Buyer's Agent in 2024
RACI NonMember
NonMember RACI
-

Seller's Agent in 2021
Molly Lindsay
Molly P. Lindsay, LLC
(765) 669-1453
-
R
Seller's Agent in 2013
Raymond Burcham
Coldwell Banker Real Estate Group
Map
Source: Indiana Regional MLS
MLS Number: 20069770
APN: 27-09-22-400-014.000-011
- 7960 S 950 E
- 11137 E 800 S
- 0 E 700 S Unit 202432252
- 6978 S Wheeling Pike
- 616 Silverman Blvd
- 776 W Harsax Dr
- 253 W Jefferson St
- 848 W South St
- Lot 9 W South St
- Lot 8 W South St
- Lot 7 W South St
- 3177 W 200 S
- 158 W Anson St
- 0 Catalina Dr
- 1 Vaught Rd
- 0421 S 200 W
- 4755 S 700 E
- 3641 S 1000 E
- 1550 S 100 W
- 1591 W 100 N
