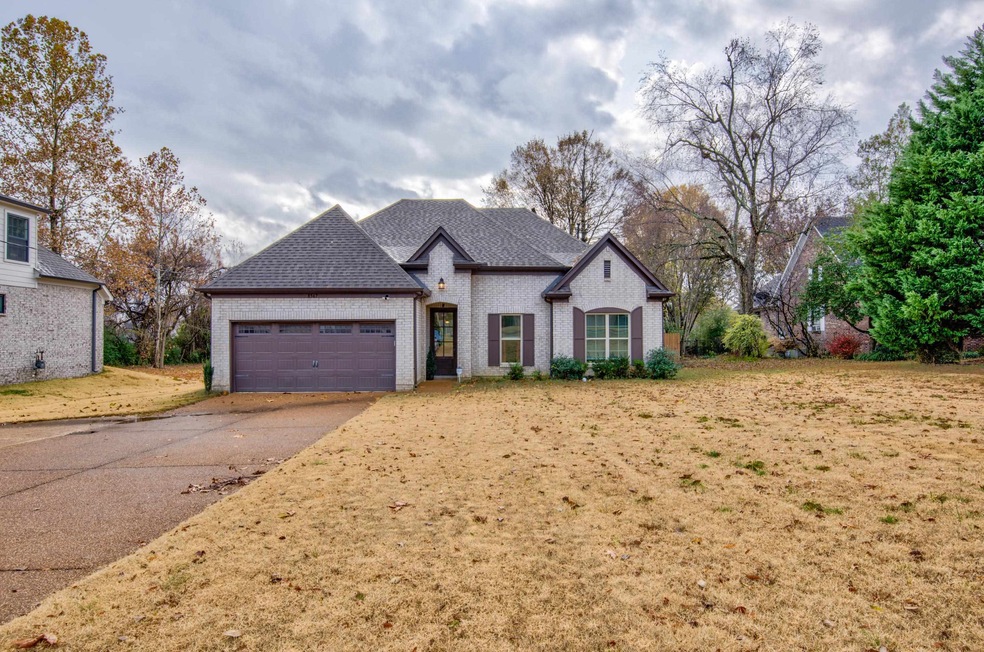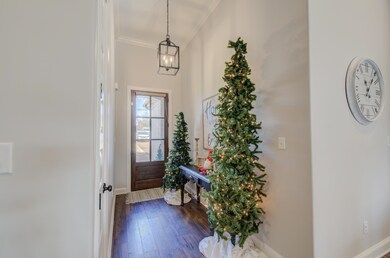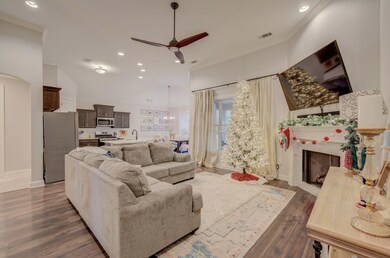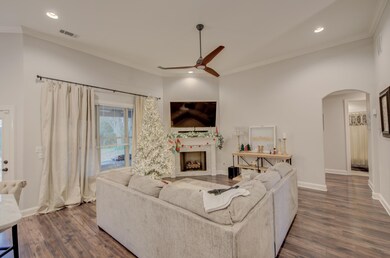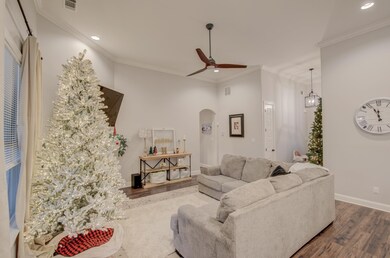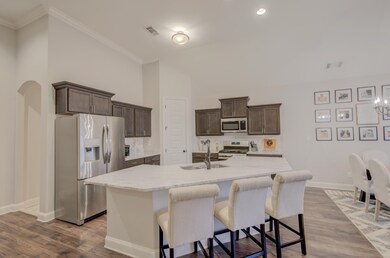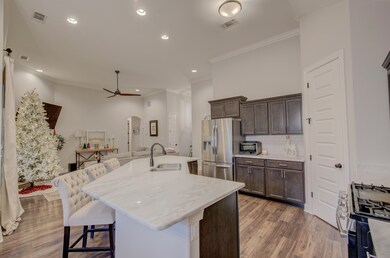
8567 Thor Rd Memphis, TN 38018
Estimated Value: $278,000 - $334,000
Highlights
- 0.5 Acre Lot
- Great Room
- Den with Fireplace
- Traditional Architecture
- Mud Room
- Covered patio or porch
About This Home
As of January 2023Start a new year with your family in this beautiful home nestled on half an acre. So many upgrades with a covered patio and a large fenced back yard great for entertaining. 12 ft. ceilings, crown molding in foyer, family room and kitchen. Granite counter tops, custom cabinets in mud room and laundry room and 8 ft. doors. Stainless steel refrigerator stays. Seller is also leaving a Cub Cadet LT 46 tractor riding mower for the large front and back yard. A must see!
Property Details
Home Type
- Multi-Family
Est. Annual Taxes
- $1,780
Year Built
- Built in 2019
Lot Details
- 0.5 Acre Lot
- Lot Dimensions are 76x315
- Wood Fence
- Landscaped
- Level Lot
- Few Trees
Home Design
- Traditional Architecture
- Property Attached
- Slab Foundation
- Composition Shingle Roof
Interior Spaces
- 1,600-1,799 Sq Ft Home
- 1,615 Sq Ft Home
- 1-Story Property
- Smooth Ceilings
- Factory Built Fireplace
- Gas Fireplace
- Mud Room
- Entrance Foyer
- Great Room
- Breakfast Room
- Dining Room
- Den with Fireplace
- Storage Room
- Laundry Room
- Attic Access Panel
- Fire and Smoke Detector
Kitchen
- Eat-In Kitchen
- Gas Cooktop
- Microwave
- Dishwasher
- Kitchen Island
- Disposal
Flooring
- Laminate
- Tile
Bedrooms and Bathrooms
- 3 Main Level Bedrooms
- Walk-In Closet
- 2 Full Bathrooms
- Dual Vanity Sinks in Primary Bathroom
- Bathtub With Separate Shower Stall
Parking
- 2 Car Attached Garage
- Front Facing Garage
- Garage Door Opener
Outdoor Features
- Covered patio or porch
Utilities
- Central Heating and Cooling System
- Heating System Uses Gas
- Gas Water Heater
Community Details
- Elsa B Subdivision
Ownership History
Purchase Details
Home Financials for this Owner
Home Financials are based on the most recent Mortgage that was taken out on this home.Purchase Details
Home Financials for this Owner
Home Financials are based on the most recent Mortgage that was taken out on this home.Similar Homes in the area
Home Values in the Area
Average Home Value in this Area
Purchase History
| Date | Buyer | Sale Price | Title Company |
|---|---|---|---|
| Sato Nicole | $330,000 | Edco Title & Closing Services | |
| Hall Raymond | $208,500 | Edco Ttl & Closing Svcs Inc |
Mortgage History
| Date | Status | Borrower | Loan Amount |
|---|---|---|---|
| Open | Sato Nicole | $297,000 | |
| Previous Owner | Hall Raymond | $215,200 | |
| Previous Owner | Hall Raymond | $204,723 |
Property History
| Date | Event | Price | Change | Sq Ft Price |
|---|---|---|---|---|
| 01/12/2023 01/12/23 | Sold | $330,000 | -2.7% | $206 / Sq Ft |
| 12/21/2022 12/21/22 | Pending | -- | -- | -- |
| 12/01/2022 12/01/22 | For Sale | $339,000 | -- | $212 / Sq Ft |
Tax History Compared to Growth
Tax History
| Year | Tax Paid | Tax Assessment Tax Assessment Total Assessment is a certain percentage of the fair market value that is determined by local assessors to be the total taxable value of land and additions on the property. | Land | Improvement |
|---|---|---|---|---|
| 2024 | $1,780 | $52,500 | $7,525 | $44,975 |
| 2023 | $3,198 | $52,500 | $7,525 | $44,975 |
| 2022 | $3,198 | $52,500 | $7,525 | $44,975 |
| 2021 | $3,801 | $52,500 | $7,525 | $44,975 |
| 2020 | $3,733 | $51,525 | $7,175 | $44,350 |
Agents Affiliated with this Home
-
Carolyn Ocampo

Seller's Agent in 2023
Carolyn Ocampo
eXp Realty, LLC
(901) 494-1977
5 in this area
29 Total Sales
-
Tracy Brecheen

Buyer's Agent in 2023
Tracy Brecheen
eXp Realty
(901) 412-9485
21 in this area
126 Total Sales
Map
Source: Memphis Area Association of REALTORS®
MLS Number: 10138485
APN: 09-1051-0-0022
- 8550 Griffin Park Dr
- 8534 Griffin Park Dr
- 8542 Shady Elm Dr
- 1024 Duomo Cove
- 8563 Sun Vista Dr N
- 860 Skylar Cove
- 8450 Thor Rd
- 8686 Timber Creek Dr
- 814 Cairn Creek Dr
- 835 N Sanga Rd
- 8495 Farley Ave
- 8432 Wood Shadows Ln
- 765 Cairn Creek Dr
- 1255 Ecklin Dr
- 0 Macon Rd Unit 10186997
- 8685 Overcup Oaks Dr
- 1235 Gimel Ln
- 8638 Colleton Way
- 8784 Overcup Oaks Dr
- 8822 River Pine Dr
