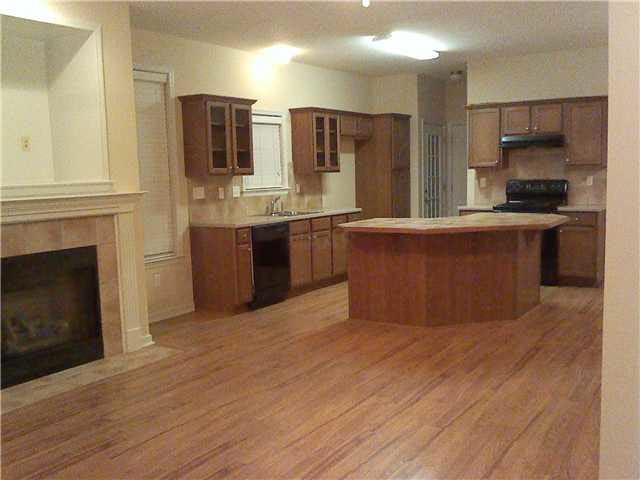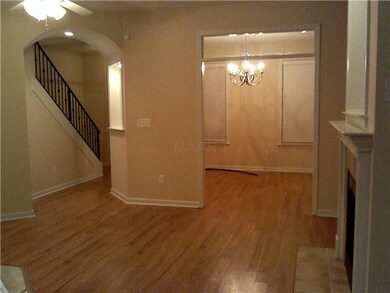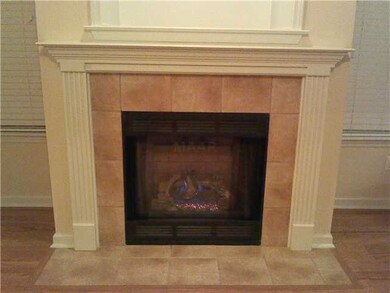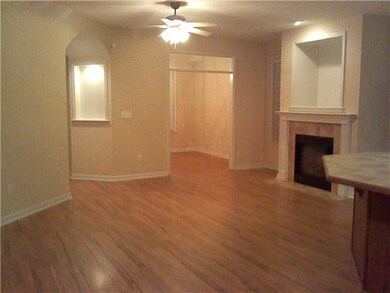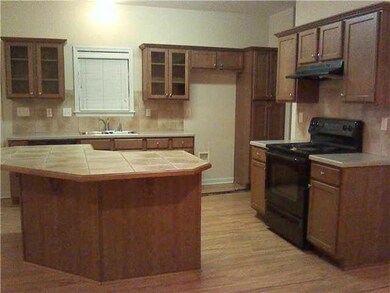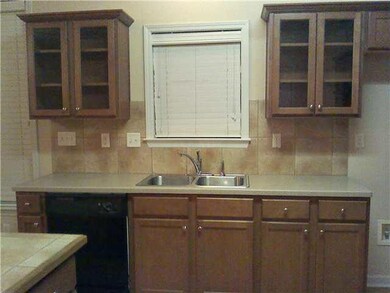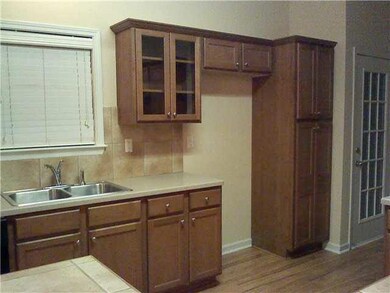
8568 Shady Elm Dr Cordova, TN 38018
Highlights
- Sitting Area In Primary Bedroom
- Fireplace in Hearth Room
- Traditional Architecture
- Landscaped Professionally
- Vaulted Ceiling
- Whirlpool Bathtub
About This Home
As of February 2021Everything ! 3rd Floor Master Retreat 18'x16' - Corian Kit Tops - Wood Laminate Floors - 18'x16' Mstr Bed En Suite 11'x6' Closet - HUGE Mstr Ba - 7' Long Shwr - Maple Cab Glass Fronts - Niches/Arches - Smth Ceil - New Carpet/Paint - $4,000 Closing
Last Agent to Sell the Property
Cecilia Rhodes
Lenox Realty, LLC License #258657 Listed on: 02/22/2014
Home Details
Home Type
- Single Family
Est. Annual Taxes
- $1,927
Year Built
- Built in 2004
Lot Details
- 3,920 Sq Ft Lot
- Lot Dimensions are 31 x 132
- Landscaped Professionally
- Level Lot
HOA Fees
- $10 Monthly HOA Fees
Home Design
- Traditional Architecture
- Slab Foundation
- Composition Shingle Roof
Interior Spaces
- 2,400-2,599 Sq Ft Home
- 2,595 Sq Ft Home
- 2.5-Story Property
- Smooth Ceilings
- Vaulted Ceiling
- Ceiling Fan
- Factory Built Fireplace
- Fireplace With Glass Doors
- Gas Log Fireplace
- Fireplace in Hearth Room
- Some Wood Windows
- Double Pane Windows
- Window Treatments
- Entrance Foyer
- Great Room
- Breakfast Room
- Dining Room
- Den
- Loft
- Play Room
- Keeping Room
- Laundry Room
Kitchen
- Breakfast Bar
- Self-Cleaning Oven
- Dishwasher
- Kitchen Island
- Disposal
Flooring
- Partially Carpeted
- Laminate
- Tile
Bedrooms and Bathrooms
- 3 Bedrooms
- Sitting Area In Primary Bedroom
- Primary bedroom located on second floor
- All Upper Level Bedrooms
- Split Bedroom Floorplan
- Walk-In Closet
- Primary Bathroom is a Full Bathroom
- Dual Vanity Sinks in Primary Bathroom
- Whirlpool Bathtub
- Bathtub With Separate Shower Stall
Attic
- Attic Access Panel
- Pull Down Stairs to Attic
Home Security
- Home Security System
- Fire and Smoke Detector
- Iron Doors
Parking
- 2 Car Attached Garage
- Rear-Facing Garage
- Garage Door Opener
- Driveway
Outdoor Features
- Patio
- Porch
Utilities
- Central Heating and Cooling System
- Heating System Uses Gas
- 220 Volts
- Gas Water Heater
- Cable TV Available
Community Details
- Griffin Park Place Pd Area C Subdivision
- Mandatory home owners association
- Planned Unit Development
Listing and Financial Details
- Assessor Parcel Number 091051 D00049
Ownership History
Purchase Details
Home Financials for this Owner
Home Financials are based on the most recent Mortgage that was taken out on this home.Purchase Details
Home Financials for this Owner
Home Financials are based on the most recent Mortgage that was taken out on this home.Purchase Details
Home Financials for this Owner
Home Financials are based on the most recent Mortgage that was taken out on this home.Similar Homes in Cordova, TN
Home Values in the Area
Average Home Value in this Area
Purchase History
| Date | Type | Sale Price | Title Company |
|---|---|---|---|
| Warranty Deed | $244,250 | None Available | |
| Warranty Deed | $159,900 | None Available | |
| Corporate Deed | $200,000 | None Available |
Mortgage History
| Date | Status | Loan Amount | Loan Type |
|---|---|---|---|
| Open | $236,923 | New Conventional | |
| Previous Owner | $151,905 | New Conventional | |
| Previous Owner | $150,000 | Purchase Money Mortgage |
Property History
| Date | Event | Price | Change | Sq Ft Price |
|---|---|---|---|---|
| 02/12/2021 02/12/21 | Sold | $244,250 | +2.8% | $102 / Sq Ft |
| 01/03/2021 01/03/21 | For Sale | $237,500 | +48.5% | $99 / Sq Ft |
| 03/31/2014 03/31/14 | Sold | $159,900 | -3.0% | $67 / Sq Ft |
| 03/10/2014 03/10/14 | Pending | -- | -- | -- |
| 02/22/2014 02/22/14 | For Sale | $164,900 | -- | $69 / Sq Ft |
Tax History Compared to Growth
Tax History
| Year | Tax Paid | Tax Assessment Tax Assessment Total Assessment is a certain percentage of the fair market value that is determined by local assessors to be the total taxable value of land and additions on the property. | Land | Improvement |
|---|---|---|---|---|
| 2025 | $1,927 | $81,775 | $13,000 | $68,775 |
| 2024 | $1,927 | $56,850 | $8,750 | $48,100 |
| 2023 | $3,463 | $56,850 | $8,750 | $48,100 |
| 2022 | $3,463 | $56,850 | $8,750 | $48,100 |
| 2021 | $3,504 | $56,850 | $8,750 | $48,100 |
| 2020 | $2,974 | $41,050 | $8,750 | $32,300 |
| 2019 | $1,312 | $41,050 | $8,750 | $32,300 |
| 2018 | $1,312 | $41,050 | $8,750 | $32,300 |
| 2017 | $1,343 | $41,050 | $8,750 | $32,300 |
| 2016 | $1,649 | $37,725 | $0 | $0 |
| 2014 | $1,649 | $37,725 | $0 | $0 |
Agents Affiliated with this Home
-

Seller's Agent in 2021
Jeffrey Britt
RE/MAX
(901) 283-5198
14 in this area
90 Total Sales
-

Buyer's Agent in 2021
Lisa Nelson
Exit Wise Master-Builders Real
(901) 246-5395
20 in this area
101 Total Sales
-
C
Seller's Agent in 2014
Cecilia Rhodes
Lenox Realty, LLC
-

Buyer's Agent in 2014
Lewis Marshall
BHHS McLemore & Co., Realty
(901) 605-7371
2 in this area
67 Total Sales
Map
Source: Memphis Area Association of REALTORS®
MLS Number: 3291128
APN: 09-1051-D0-0049
- 8575 Griffin Park Dr
- 8547 Griffin Park Dr
- 8609 Timber Creek Dr
- 1025 Belfiore Ln
- 862 Cairn Creek Dr
- 1027 W Montebello Cir
- 8560 Sunnyvale St S
- 809 Rain Dance Way
- 850 N Ericson Rd
- 8432 Wood Shadows Ln
- 984 Nesting Wood Cir E
- 772 Breeze Way
- 8437 Oak Bough Cove
- 8685 Overcup Oaks Dr
- 8657 Colleton Way
- 8659 Colleton Way
- 8663 Colleton Way
- 8667 Colleton Way
- 8671 Colleton Way
- 8675 Colleton Way
