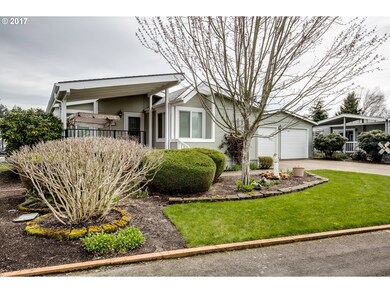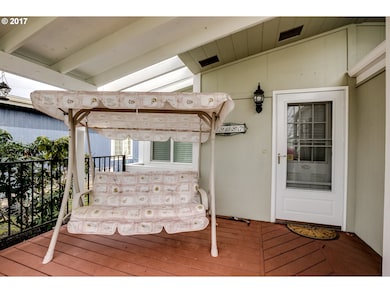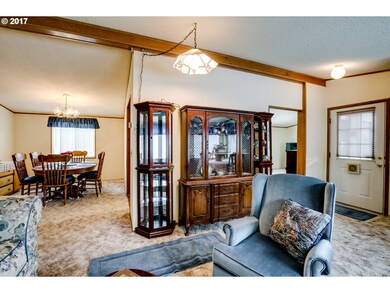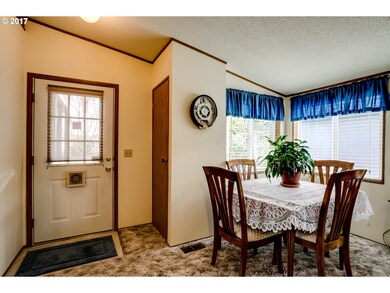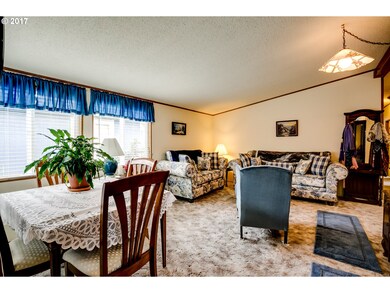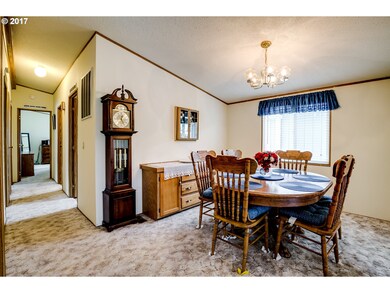
$210,000
- 2 Beds
- 2 Baths
- 1,984 Sq Ft
- 4055 Royal Ave
- Unit 7
- Eugene, OR
Don’t Miss This Charming Home in a 55+ Gated Community! This spacious 2-bedroom, 2-bath home with a bonus office space offers a fantastic floor plan and is ready for your personal touches. Enjoy vaulted ceilings, a large primary suite with a generous attached bathroom, and a double-car garage. Located in a welcoming, pet-friendly community with access to top-notch amenities including a large
Christopher Bauman Triple Oaks Realty LLC

