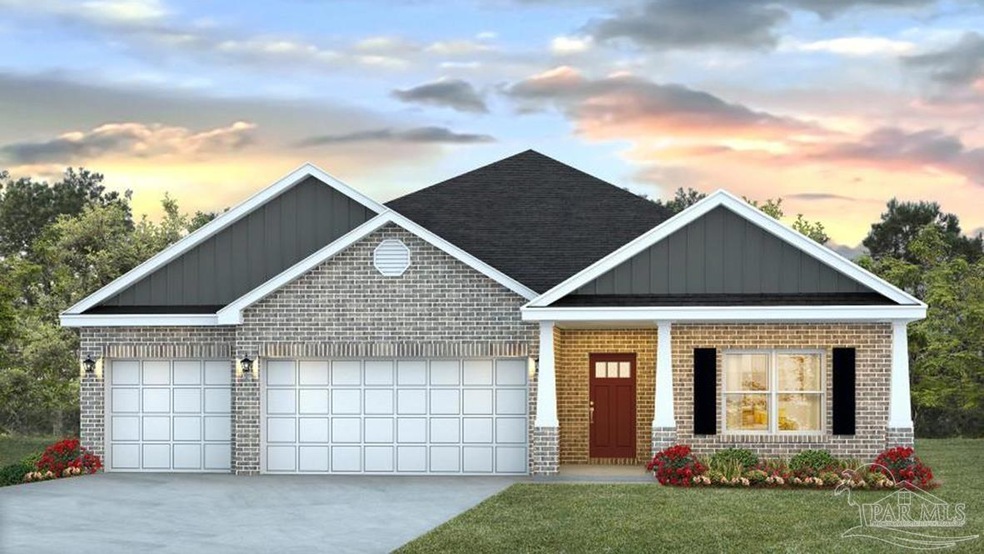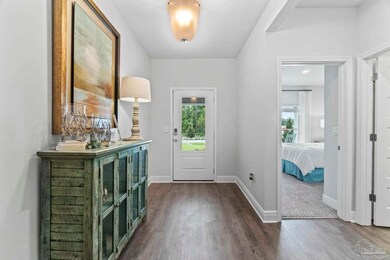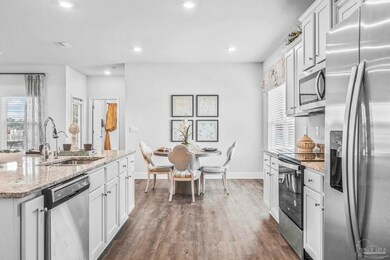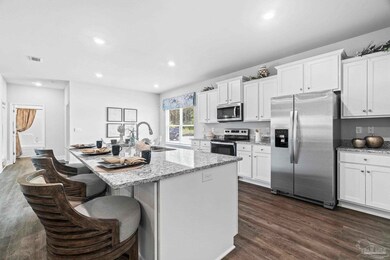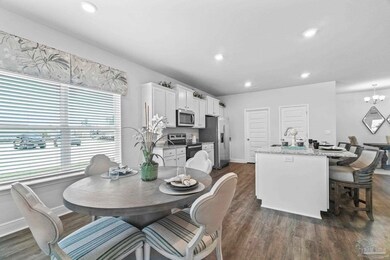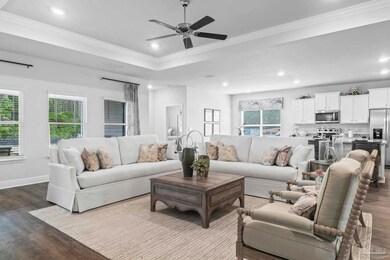
8569 Bluebell St Milton, FL 32583
Estimated payment $2,673/month
Highlights
- New Construction
- Softwood Flooring
- Granite Countertops
- Craftsman Architecture
- High Ceiling
- Breakfast Area or Nook
About This Home
Welcome to PLANTATION WOODS, conveniently located in East Milton. The Destin plan is an upscale 4 bed, 3 bath home with a "3 car garage". This one-story well-designed home features a highly desirable open concept plan, with a spacious great room and dining space that flows into the kitchen and breakfast area. Two bedrooms at the front of the home are connected by a full bathroom, while Bedroom one is located on the back of the home for a private slit bedroom floorplan. The fourth bedroom next to the kitchen can serve as an optional den or office, providing extra space for work or for play. This home includes the ''Smart Home'', connect package that provides several convenient Smart Devices you will enjoy. Fabric Hurricane window and door protection is also included. This stunning home has so many nice amenities and beautiful classic curb appeal. Fast growing area.
Last Listed By
D R Horton Realty of NW Florida, LLC Brokerage Phone: 850-377-2101 Listed on: 03/10/2025

Home Details
Home Type
- Single Family
Year Built
- Built in 2025 | New Construction
Lot Details
- 0.28 Acre Lot
HOA Fees
- $25 Monthly HOA Fees
Parking
- 3 Car Garage
- Garage Door Opener
Home Design
- Home to be built
- Craftsman Architecture
- Slab Foundation
- Frame Construction
- Shingle Roof
- Ridge Vents on the Roof
Interior Spaces
- 2,377 Sq Ft Home
- 1-Story Property
- High Ceiling
- Recessed Lighting
- Double Pane Windows
- Shutters
- Inside Utility
- Fire and Smoke Detector
Kitchen
- Breakfast Area or Nook
- Breakfast Bar
- Microwave
- Dishwasher
- Kitchen Island
- Granite Countertops
Flooring
- Softwood
- Carpet
Bedrooms and Bathrooms
- 4 Bedrooms
- Walk-In Closet
- 3 Full Bathrooms
- Dual Vanity Sinks in Primary Bathroom
- Soaking Tub
- Separate Shower
Laundry
- Laundry Room
- Washer and Dryer Hookup
Schools
- East Milton Elementary School
- King Middle School
- Milton High School
Utilities
- Central Heating and Cooling System
- Heat Pump System
- Baseboard Heating
- Electric Water Heater
- Septic Tank
Community Details
- Plantation Woods Subdivision
Listing and Financial Details
- Home warranty included in the sale of the property
- Assessor Parcel Number 332N27321300V000160
Map
Home Values in the Area
Average Home Value in this Area
Property History
| Date | Event | Price | Change | Sq Ft Price |
|---|---|---|---|---|
| 05/29/2025 05/29/25 | Sold | $419,270 | -0.2% | $176 / Sq Ft |
| 03/10/2025 03/10/25 | Pending | -- | -- | -- |
| 03/10/2025 03/10/25 | For Sale | $419,900 | -- | $177 / Sq Ft |
Similar Homes in Milton, FL
Source: Pensacola Association of REALTORS®
MLS Number: 660428
