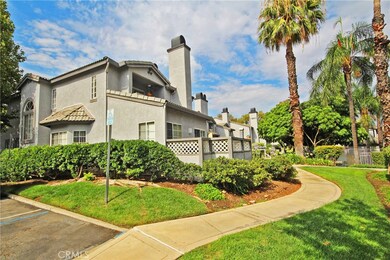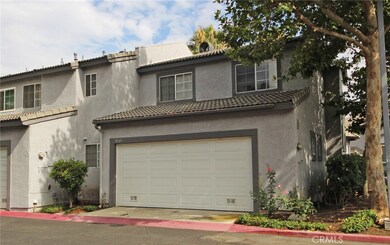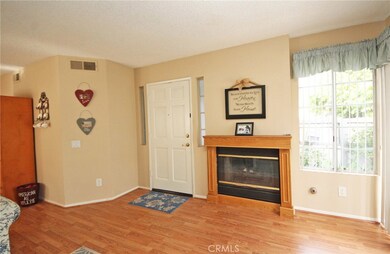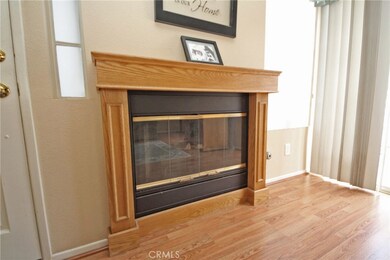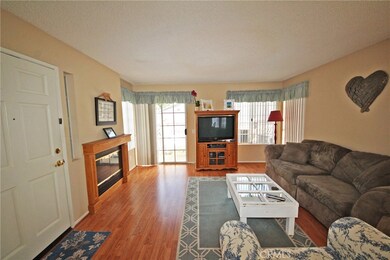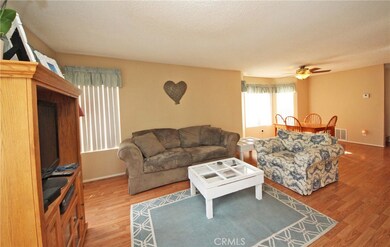
8569 Stonegate Dr Rancho Cucamonga, CA 91730
Highlights
- In Ground Pool
- Open Floorplan
- Deck
- Alta Loma High Rated A
- Clubhouse
- Contemporary Architecture
About This Home
As of March 2019What a beautiful home in Vintage Townhomes! This sought-after end unit offers a sunny gated front patio and tasteful upgrades! Enjoy the spacious living room with a fireplace, laminate wood flooring & sliding glass door to the patio. Spacious dining room has a ceiling fan light. In the kitchen, you have upgraded granite counter tops, a garden window, room for your bistro set and plenty of storage and prep space. There is an attractive half bathroom on the main level, as well as access to the attached 2-car garage. Upstairs, you have a spacious suite with a private covered balcony, walk-in closet and stunning master bathroom! You will LOVE the amazing granite vanity, dual sinks, richly tiled shower/tub surround with alcove shelf, and skylight. There are 2 more bedrooms and a full bathroom upstairs. Enjoy the association club house, pool, spas and much more - perfect for your active lifestyle.
Last Agent to Sell the Property
BERKSHIRE HATH HM SVCS CA PROP License #01081564 Listed on: 07/26/2017

Property Details
Home Type
- Condominium
Est. Annual Taxes
- $4,403
Year Built
- Built in 1989
Lot Details
- 1 Common Wall
- South Facing Home
HOA Fees
- $275 Monthly HOA Fees
Parking
- 2 Car Direct Access Garage
- Parking Available
- Guest Parking
Home Design
- Contemporary Architecture
- Turnkey
- Frame Construction
- Tile Roof
- Stucco
Interior Spaces
- 1,395 Sq Ft Home
- 2-Story Property
- Open Floorplan
- Ceiling Fan
- Skylights
- Plantation Shutters
- Blinds
- Garden Windows
- Sliding Doors
- Panel Doors
- Living Room with Fireplace
- Dining Room
- Neighborhood Views
Kitchen
- Eat-In Kitchen
- Free-Standing Range
- Microwave
- Dishwasher
- Granite Countertops
- Trash Compactor
Flooring
- Carpet
- Laminate
- Tile
Bedrooms and Bathrooms
- 3 Bedrooms
- Walk-In Closet
- Granite Bathroom Countertops
- Dual Vanity Sinks in Primary Bathroom
- Bathtub with Shower
Laundry
- Laundry Room
- Laundry in Garage
Pool
- In Ground Pool
- Heated Spa
- In Ground Spa
Outdoor Features
- Balcony
- Deck
- Covered patio or porch
Location
- Property is near a park
- Suburban Location
Utilities
- Central Heating and Cooling System
Listing and Financial Details
- Tax Lot 60
- Tax Tract Number 13650
- Assessor Parcel Number 0207651600000
Community Details
Overview
- Lordon Mgmt Association, Phone Number (626) 967-7921
Amenities
- Clubhouse
Recreation
- Community Pool
- Community Spa
Ownership History
Purchase Details
Home Financials for this Owner
Home Financials are based on the most recent Mortgage that was taken out on this home.Purchase Details
Home Financials for this Owner
Home Financials are based on the most recent Mortgage that was taken out on this home.Purchase Details
Purchase Details
Purchase Details
Purchase Details
Home Financials for this Owner
Home Financials are based on the most recent Mortgage that was taken out on this home.Purchase Details
Home Financials for this Owner
Home Financials are based on the most recent Mortgage that was taken out on this home.Purchase Details
Purchase Details
Home Financials for this Owner
Home Financials are based on the most recent Mortgage that was taken out on this home.Purchase Details
Home Financials for this Owner
Home Financials are based on the most recent Mortgage that was taken out on this home.Purchase Details
Purchase Details
Purchase Details
Similar Homes in Rancho Cucamonga, CA
Home Values in the Area
Average Home Value in this Area
Purchase History
| Date | Type | Sale Price | Title Company |
|---|---|---|---|
| Grant Deed | $343,000 | Ticor Title | |
| Grant Deed | $347,000 | Orange Coast Title Company | |
| Interfamily Deed Transfer | -- | None Available | |
| Grant Deed | -- | -- | |
| Interfamily Deed Transfer | -- | Southland Title Of Burbank | |
| Interfamily Deed Transfer | -- | -- | |
| Interfamily Deed Transfer | -- | Commerce Title Company | |
| Gift Deed | -- | -- | |
| Grant Deed | $120,000 | First American Title Ins Co | |
| Grant Deed | $103,000 | Fidelity National Title Ins | |
| Trustee Deed | $96,000 | First Southwestern Title Co | |
| Interfamily Deed Transfer | -- | -- | |
| Grant Deed | -- | -- |
Mortgage History
| Date | Status | Loan Amount | Loan Type |
|---|---|---|---|
| Open | $170,000 | Commercial | |
| Closed | $173,500 | New Conventional | |
| Previous Owner | $336,590 | New Conventional | |
| Previous Owner | $125,000 | Purchase Money Mortgage | |
| Previous Owner | $96,000 | No Value Available | |
| Previous Owner | $99,900 | Seller Take Back |
Property History
| Date | Event | Price | Change | Sq Ft Price |
|---|---|---|---|---|
| 10/02/2024 10/02/24 | Rented | $2,995 | 0.0% | -- |
| 09/27/2024 09/27/24 | Under Contract | -- | -- | -- |
| 08/29/2024 08/29/24 | For Rent | $2,995 | 0.0% | -- |
| 03/06/2019 03/06/19 | Sold | $342,778 | -3.4% | $246 / Sq Ft |
| 01/29/2019 01/29/19 | Pending | -- | -- | -- |
| 01/22/2019 01/22/19 | Price Changed | $354,999 | -1.1% | $254 / Sq Ft |
| 01/08/2019 01/08/19 | Price Changed | $359,000 | -3.8% | $257 / Sq Ft |
| 11/01/2018 11/01/18 | Price Changed | $373,000 | -1.8% | $267 / Sq Ft |
| 10/18/2018 10/18/18 | For Sale | $380,000 | +9.5% | $272 / Sq Ft |
| 10/17/2017 10/17/17 | Sold | $347,000 | -0.9% | $249 / Sq Ft |
| 08/26/2017 08/26/17 | Pending | -- | -- | -- |
| 07/26/2017 07/26/17 | For Sale | $349,999 | -- | $251 / Sq Ft |
Tax History Compared to Growth
Tax History
| Year | Tax Paid | Tax Assessment Tax Assessment Total Assessment is a certain percentage of the fair market value that is determined by local assessors to be the total taxable value of land and additions on the property. | Land | Improvement |
|---|---|---|---|---|
| 2024 | $4,403 | $387,084 | $135,479 | $251,605 |
| 2023 | $4,310 | $379,495 | $132,823 | $246,672 |
| 2022 | $4,243 | $372,054 | $130,219 | $241,835 |
| 2021 | $4,242 | $364,759 | $127,666 | $237,093 |
| 2020 | $4,125 | $361,019 | $126,357 | $234,662 |
| 2019 | $4,027 | $353,940 | $123,879 | $230,061 |
| 2018 | $3,917 | $347,000 | $121,450 | $225,550 |
| 2017 | $1,917 | $158,918 | $55,623 | $103,295 |
| 2016 | $1,896 | $155,802 | $54,532 | $101,270 |
| 2015 | $1,877 | $153,462 | $53,713 | $99,749 |
| 2014 | $1,827 | $150,456 | $52,661 | $97,795 |
Agents Affiliated with this Home
-
Diana Hsueh

Seller's Agent in 2024
Diana Hsueh
Homequest Real Estate
(951) 265-9989
41 Total Sales
-
EURYDICE PRINCE-TURK

Buyer's Agent in 2024
EURYDICE PRINCE-TURK
REALTY ONE GROUP WEST
(909) 730-1901
1 in this area
1 Total Sale
-
Cristina Dawson
C
Seller's Agent in 2019
Cristina Dawson
THE WESTERN GROUP REALTY
(909) 771-9468
1 in this area
35 Total Sales
-
Kurt Frejlach

Seller's Agent in 2017
Kurt Frejlach
BERKSHIRE HATH HM SVCS CA PROP
(909) 944-8242
6 in this area
95 Total Sales
Map
Source: California Regional Multiple Listing Service (CRMLS)
MLS Number: CV17169046
APN: 0207-651-60
- 8651 Foothill Blvd Unit 113
- 8651 Foothill Blvd Unit 50
- 8651 Foothill Blvd Unit 129
- 8651 Foothill Blvd Unit 59
- 8651 Foothill Blvd Unit 122
- 8651 Foothill Blvd Unit 42
- 8389 Baker Ave Unit 61
- 8389 Baker Ave
- 8389 Baker Ave Unit 68
- 8389 Baker Ave Unit 49
- 8486 Lemon Grove Dr
- 8499 Calle Carabe St
- 8550 Cava Dr
- 8378 Gabriel Dr Unit B
- 8325 Gabrielino Ct
- 8419 Floro Place
- 8054 Cresta Bella Rd
- 8354 Gabriel Dr Unit B
- 8715 Predera Ct
- 8091 Camino Predera

