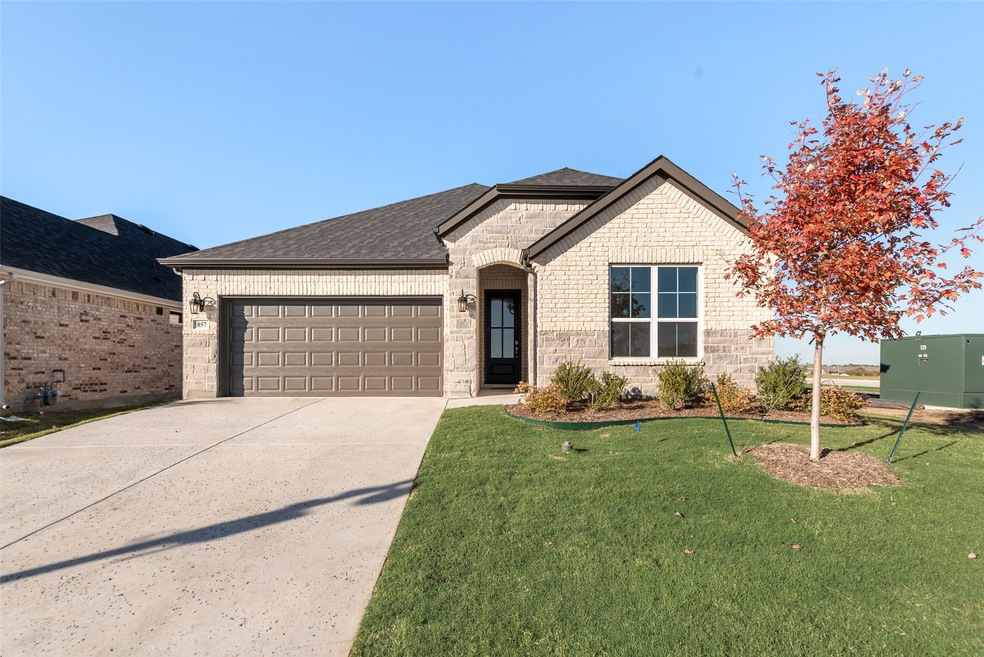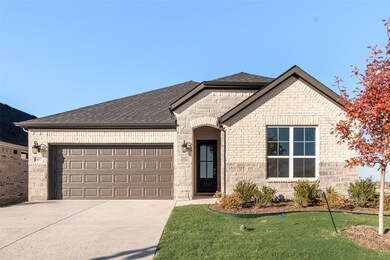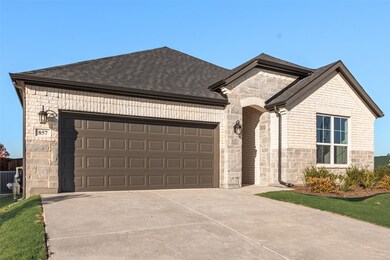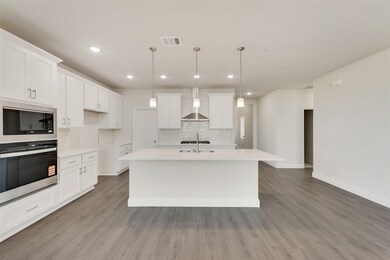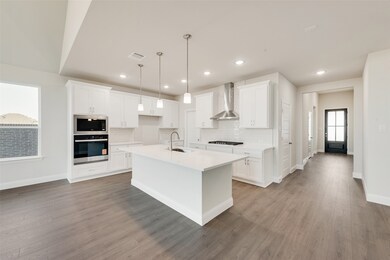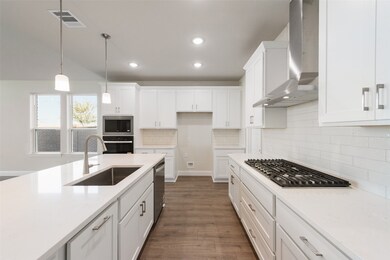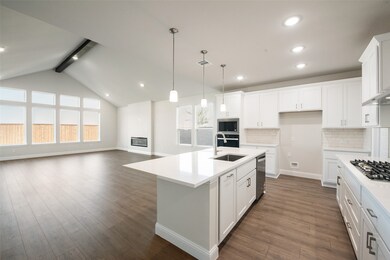857 Blue Fescue Rd Justin, TX 76247
Estimated payment $2,882/month
Highlights
- New Construction
- Clubhouse
- Traditional Architecture
- Open Floorplan
- Vaulted Ceiling
- Corner Lot
About This Home
Mattamy Homes presents The Kiara Floor Plan. The Kiara is a spacious single-story home with 4 bedrooms and 3 bathrooms, designed for both style and functionality. At the center of the home, a gourmet kitchen with quartz countertops and a large island opens seamlessly to the dining area and Great Room, where a 14' vaulted ceiling, bright windows, and an electric fireplace create a warm and welcoming space for gatherings. A covered patio extends the living area outdoors, perfect for relaxing evenings or entertaining. The private primary suite is set apart and features a 10' vaulted ceiling, spa-inspired bathroom, and walk-in closet for comfort and convenience. Thoughtful details like cabinets in the laundry room add everyday efficiency, while the additional bedroom and bathroom in lieu of a flex room provide more space for family, guests, or a home office. With its open layout, premium finishes, and abundant natural light, the Kiara is a home that combines beauty and practicality in every detail. Welcome home to Wildflower Ranch, a new master-planned community offering the best of Texas living. Community amenities are plentiful, including a lazy river, trails, playgrounds, and fields of wildflowers. The prime location near Highway 114, I-35W, and DFW Airport, combined with the excellent Northwest ISD schools, makes this a truly desirable address. Blinds, washer and dryer included with this home. Completion date December.
Listing Agent
Pinnacle Realty Advisors Brokerage Phone: 972-338-5441 License #0473068 Listed on: 09/08/2025

Home Details
Home Type
- Single Family
Year Built
- Built in 2025 | New Construction
Lot Details
- 6,974 Sq Ft Lot
- Wood Fence
- Landscaped
- Corner Lot
- Sprinkler System
HOA Fees
- $69 Monthly HOA Fees
Parking
- 2 Car Attached Garage
- Front Facing Garage
- Single Garage Door
- Garage Door Opener
Home Design
- Traditional Architecture
- Brick Exterior Construction
- Slab Foundation
- Composition Roof
Interior Spaces
- 2,309 Sq Ft Home
- 1-Story Property
- Open Floorplan
- Vaulted Ceiling
- Decorative Lighting
- Electric Fireplace
- ENERGY STAR Qualified Windows
- Window Treatments
Kitchen
- Gas Cooktop
- Microwave
- Dishwasher
- Kitchen Island
- Granite Countertops
- Disposal
Flooring
- Carpet
- Ceramic Tile
- Luxury Vinyl Plank Tile
Bedrooms and Bathrooms
- 4 Bedrooms
- Walk-In Closet
- 3 Full Bathrooms
Laundry
- Laundry Room
- Washer and Electric Dryer Hookup
Home Security
- Smart Home
- Carbon Monoxide Detectors
- Fire and Smoke Detector
Eco-Friendly Details
- Rain or Freeze Sensor
- ENERGY STAR Qualified Equipment for Heating
Outdoor Features
- Covered Patio or Porch
- Rain Gutters
Schools
- Alan And Andra Perrin Elementary School
- Northwest High School
Utilities
- Central Heating and Cooling System
- Underground Utilities
- Tankless Water Heater
- High Speed Internet
- Cable TV Available
Listing and Financial Details
- Legal Lot and Block 43 / O
- Assessor Parcel Number R1054339
Community Details
Overview
- Association fees include all facilities, management
- Vision Community Management Association
- Wildflower Ranch Subdivision
Amenities
- Clubhouse
Recreation
- Community Playground
- Community Pool
- Trails
Map
Home Values in the Area
Average Home Value in this Area
Tax History
| Year | Tax Paid | Tax Assessment Tax Assessment Total Assessment is a certain percentage of the fair market value that is determined by local assessors to be the total taxable value of land and additions on the property. | Land | Improvement |
|---|---|---|---|---|
| 2025 | -- | $65,928 | $65,928 | -- |
Property History
| Date | Event | Price | List to Sale | Price per Sq Ft |
|---|---|---|---|---|
| 11/06/2025 11/06/25 | Price Changed | $447,756 | +0.6% | $194 / Sq Ft |
| 10/23/2025 10/23/25 | Price Changed | $445,285 | +0.1% | $193 / Sq Ft |
| 10/15/2025 10/15/25 | Price Changed | $444,785 | -4.4% | $193 / Sq Ft |
| 09/18/2025 09/18/25 | Price Changed | $465,032 | +2.2% | $201 / Sq Ft |
| 09/13/2025 09/13/25 | Price Changed | $455,032 | -2.2% | $197 / Sq Ft |
| 09/06/2025 09/06/25 | For Sale | $465,032 | -- | $201 / Sq Ft |
Source: North Texas Real Estate Information Systems (NTREIS)
MLS Number: 21053723
APN: R1054339
- 1428 Sun Garden Way
- 849 Blue Fescue Rd
- 1417 Blue Agave Dr
- 1413 Sun Garden Way
- 1444 Sun Garden Way
- 711 Hummingbird Ln
- 720 Hummingbird Ln
- 660 Hummingbird Ln
- 103 Daisey Ln
- 103 Honeysuckle Dr
- 409 Monarch Way
- 303 E 5th St
- 1014 Butterfly Ln
- 1006 Butterfly Ln
- 1011 Candlewyck Dr
- 1004 Birkdale Dr
- 1016 Butterfly Ln
- 1060 Wheatland Dr
- 1021 Candlewyck Dr
- 1002 Birkdale Dr
- 115 Meadowview Dr Unit 8
- 115 Meadowview Dr Unit 7
- 208 W Fourth St
- 607 Ridge View Way
- 405 S Denton Ave
- 218 Oakcrest Dr
- 237 Hilltop Dr
- 250 Hilltop Dr
- 252 Hilltop Dr
- 810 Tally Blvd
- 1234 Stagecoach Trail
- 454 Ridge Dr
- 325 Sedalia Trail
- 1248 Rio Bravo Rd
- 325 Texas Trail
- 1118 Silverthorn Trail
- 1122 Silverthorn Trail
- 1000 Redbrick Ln
- 1008 Redbrick Ln
- 1401 Redbrick Ln
