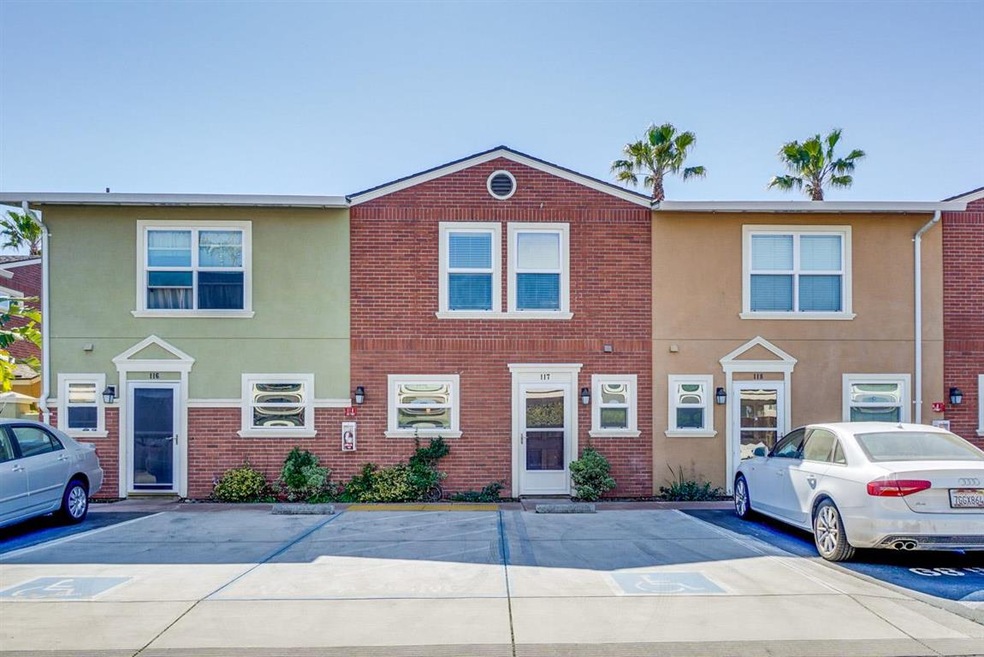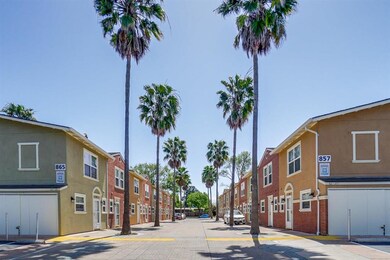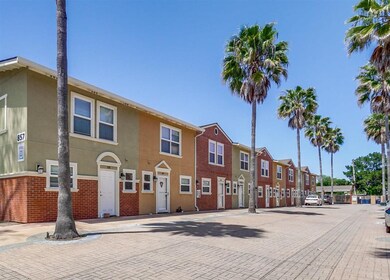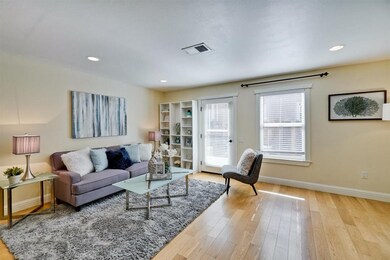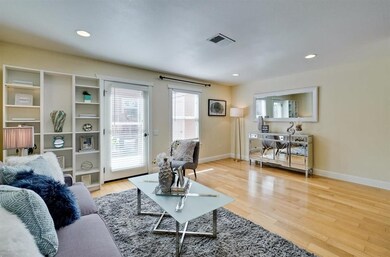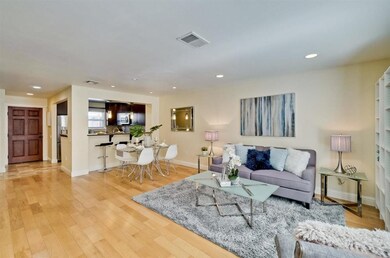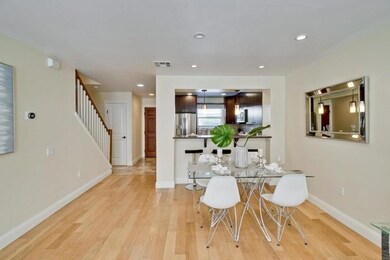
857 Carlisle Way, Unit 117 Sunnyvale, CA 94087
Highlights
- Fitness Center
- Clubhouse
- Granite Countertops
- Louis E. Stocklmeir Elementary School Rated A-
- Wood Flooring
- Community Pool
About This Home
As of April 2020upgraded remodeled & ready to move in townhouse,situated in the heart of Silicon Valley, easy commute to Apple new campus and other high-tech companies, movie theaters, and Kaiser; Close to groceries, restaurants and panama/Ortega Park; Step away from 2 pools, playground, clubhouse & gym; Gorgeous gourmet kitchen w/granite counter, tile back splash & SS Appliances; Elegant master suite w/ a spacious closet & a full bath w/ a granite-topped dual sink vanity & a tiled walk-in shower w/ glass enclosure; A good sized patio for entertaining w/ extra storage; Inside laundry, central Heat w/ AC, dual pane windows, recessed lighting, engineer hardwood floor throughout, Great Schools, and much more...
Last Agent to Sell the Property
Green Valley Realty USA License #01395098 Listed on: 03/04/2020

Last Buyer's Agent
Josh Felder
Redfin License #01916058

Townhouse Details
Home Type
- Townhome
Est. Annual Taxes
- $11,744
Year Built
- 2007
Lot Details
- 884 Sq Ft Lot
HOA Fees
- $375 Monthly HOA Fees
Home Design
- Composition Roof
- Concrete Perimeter Foundation
Interior Spaces
- 1,120 Sq Ft Home
- 2-Story Property
- Combination Dining and Living Room
- Washer and Dryer
Kitchen
- Gas Cooktop
- Dishwasher
- Granite Countertops
- Disposal
Flooring
- Wood
- Tile
Bedrooms and Bathrooms
- 2 Bedrooms
Parking
- 1 Parking Space
- 1 Carport Space
- On-Street Parking
- Off-Street Parking
- Assigned Parking
Utilities
- Forced Air Heating and Cooling System
- Separate Meters
Community Details
Overview
- Association fees include common area electricity, common area gas, exterior painting, garbage, insurance - common area, landscaping / gardening, maintenance - common area, maintenance - exterior, pool spa or tennis, water / sewer
- 60 Units
- Carlisle Way HOA
- The community has rules related to parking rules
Amenities
- Clubhouse
Recreation
- Fitness Center
Ownership History
Purchase Details
Home Financials for this Owner
Home Financials are based on the most recent Mortgage that was taken out on this home.Purchase Details
Home Financials for this Owner
Home Financials are based on the most recent Mortgage that was taken out on this home.Purchase Details
Purchase Details
Home Financials for this Owner
Home Financials are based on the most recent Mortgage that was taken out on this home.Similar Homes in the area
Home Values in the Area
Average Home Value in this Area
Purchase History
| Date | Type | Sale Price | Title Company |
|---|---|---|---|
| Grant Deed | $1,110,000 | Fidelity National Title Co | |
| Grant Deed | $770,000 | Orange Coast Title Company | |
| Interfamily Deed Transfer | -- | None Available | |
| Grant Deed | $624,000 | Landamerica Developer Svcs |
Mortgage History
| Date | Status | Loan Amount | Loan Type |
|---|---|---|---|
| Open | $888,000 | New Conventional | |
| Previous Owner | $620,000 | Adjustable Rate Mortgage/ARM | |
| Previous Owner | $539,000 | Adjustable Rate Mortgage/ARM | |
| Previous Owner | $592,941 | New Conventional | |
| Previous Owner | $124,800 | Stand Alone Second | |
| Previous Owner | $499,200 | Purchase Money Mortgage |
Property History
| Date | Event | Price | Change | Sq Ft Price |
|---|---|---|---|---|
| 04/17/2020 04/17/20 | Sold | $1,110,000 | +1.1% | $991 / Sq Ft |
| 03/11/2020 03/11/20 | Pending | -- | -- | -- |
| 03/04/2020 03/04/20 | For Sale | $1,098,000 | +42.6% | $980 / Sq Ft |
| 08/15/2014 08/15/14 | Sold | $770,000 | 0.0% | $688 / Sq Ft |
| 08/15/2014 08/15/14 | Off Market | $770,000 | -- | -- |
| 07/24/2014 07/24/14 | Pending | -- | -- | -- |
| 07/09/2014 07/09/14 | For Sale | $779,000 | -- | $696 / Sq Ft |
Tax History Compared to Growth
Tax History
| Year | Tax Paid | Tax Assessment Tax Assessment Total Assessment is a certain percentage of the fair market value that is determined by local assessors to be the total taxable value of land and additions on the property. | Land | Improvement |
|---|---|---|---|---|
| 2024 | $11,744 | $1,005,000 | $502,500 | $502,500 |
| 2023 | $12,413 | $1,050,000 | $525,000 | $525,000 |
| 2022 | $13,741 | $1,143,926 | $571,963 | $571,963 |
| 2021 | $13,615 | $1,121,498 | $560,749 | $560,749 |
| 2020 | $10,361 | $846,178 | $423,089 | $423,089 |
| 2019 | $10,136 | $829,588 | $414,794 | $414,794 |
| 2018 | $9,906 | $813,322 | $406,661 | $406,661 |
| 2017 | $9,861 | $797,376 | $398,688 | $398,688 |
| 2016 | $9,557 | $781,742 | $390,871 | $390,871 |
| 2015 | $9,505 | $770,000 | $385,000 | $385,000 |
| 2014 | $8,261 | $668,616 | $334,308 | $334,308 |
Agents Affiliated with this Home
-
Shufang Chen

Seller's Agent in 2020
Shufang Chen
Green Valley Realty USA
(408) 930-7241
15 Total Sales
-
J
Buyer's Agent in 2020
Josh Felder
Redfin
-
B
Seller's Agent in 2014
Boyenga Team
Intero Real Estate Services
-
D
Buyer's Agent in 2014
Darcy Richardes
Intero Real Estate Services
About This Building
Map
Source: MLSListings
MLS Number: ML81785289
APN: 309-55-012
- 1380 Lillian Ave
- 880 E Fremont Ave Unit 701
- 822 Dartshire Way
- 1472 Kingfisher Way
- 1472 Hampton Dr
- 929 E El Camino Real Unit 128J
- 1215 Van Dyck Dr
- 630 Barnsley Way
- 685 Picasso Terrace
- 1030 Castleton Terrace Unit F
- 621 Harrow Way
- 1655 Kennard Way
- 587 Dublin Way
- 1375 Sprig Ct
- 731 Liverpool Way
- 1303 Besra Terrace Unit 7
- 1303 Besra Terrace Unit 1
- 1304 Barbet Cir Unit 3
- 1304 Barbet Cir Unit 1
- 1643 Finch Way
