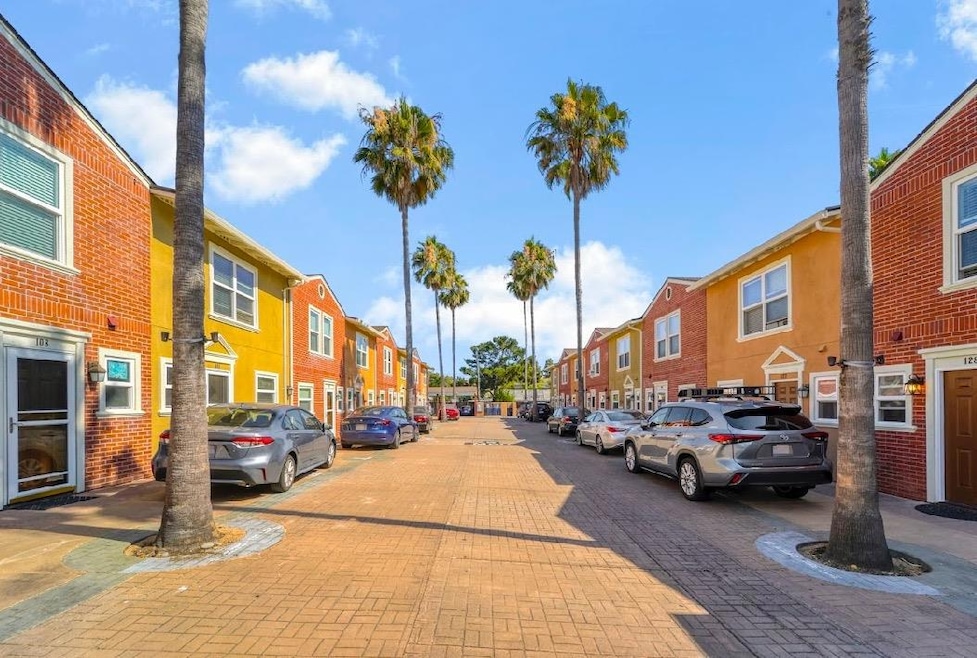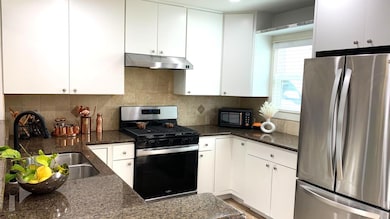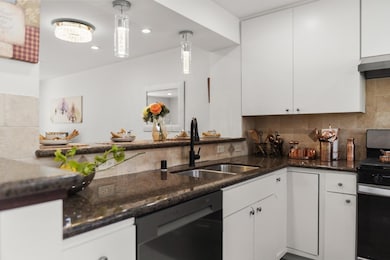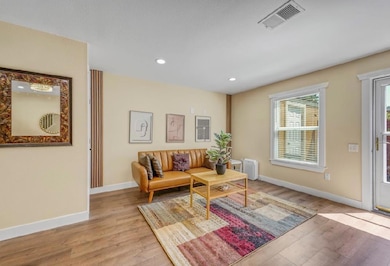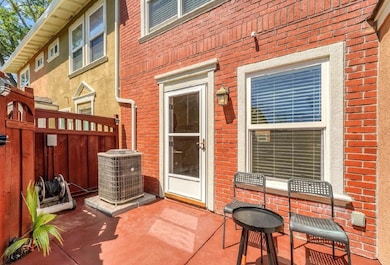
865 Carlisle Way, Unit 128 Sunnyvale, CA 94087
Estimated payment $6,866/month
Highlights
- Fitness Center
- Private Pool
- Gated Community
- Louis E. Stocklmeir Elementary School Rated A-
- Primary Bedroom Suite
- Wood Flooring
About This Home
Nicely Located in a Quiet & Newer Community in the Cupertino School District. This Wonderful Two Story 1,120 Sq.ft Townhome is located in the prime location of Sunnyvale City of the Silicon Valley. Modern Layout Living Design along with fresh interior and exterior paint, and newly installed hardwood floors makes home appealing. 1st level of home includes all new stainless steel appliance, granite countertop and large cabinets in the updated kitchen, convenient half-bath at first level along with newly installed heating and cooling system. 2nd level of home includes spacious master bedroom with a full bathroom & walk-in closet. Discover another bathroom attached full bathroom along with newly installed washer and dryer. Housing Community offer two Swimming Pools, Party Clubhouse, Table Tennis table, Gym and newly renovated kids play yard. All rooms, kitchen, dinning area, living room, 2 bedrooms have bright new dimmable wireless ceiling lights. Easy commute, just minutes away from Apple Park, Google, LinkedIn, and top-rated Cupertino schools, with easy access to Highway 280, 85, and Caltrain, shopping, dining, and parks in a friendly community. Cupertino School District. Louis E. Stocklmeir Elementary, Cupertino Middle School, & Fremont High School.
Property Details
Home Type
- Condominium
Est. Annual Taxes
- $9,096
Year Built
- Built in 2007
Lot Details
- West Facing Home
- Cross Fenced
- Split Rail Fence
- Wood Fence
- Back Yard Fenced
HOA Fees
- $536 Monthly HOA Fees
Property Views
- Garden
- Neighborhood
Home Design
- Slab Foundation
- Wood Frame Construction
- Composition Roof
- Stucco
Interior Spaces
- 1,120 Sq Ft Home
- 2-Story Property
- Family or Dining Combination
Kitchen
- Breakfast Area or Nook
- Open to Family Room
- Range Hood
- Microwave
- Freezer
- Dishwasher
- Granite Countertops
Flooring
- Wood
- Tile
Bedrooms and Bathrooms
- 2 Bedrooms
- Primary Bedroom Suite
- Split Bathroom
- 2 Full Bathrooms
- Marble Bathroom Countertops
- Granite Bathroom Countertops
- Bathtub with Shower
- Walk-in Shower
Laundry
- Laundry in unit
- Washer and Dryer
Parking
- 15 Parking Spaces
- 85 Carport Spaces
- Lighted Parking
- On-Street Parking
- Off-Street Parking
- Assigned Parking
Utilities
- Central Air
- Heat Pump System
- Cable TV Available
Additional Features
- Private Pool
- 20 SF Accessory Dwelling Unit
Listing and Financial Details
- Assessor Parcel Number 309-55-033
Community Details
Overview
- Association fees include maintenance - exterior, exterior painting, garbage, pool spa or tennis, roof, sewer, water, common area electricity, insurance - common area, common area gas, maintenance - common area
- 64 Units
- Associa Northern California Association
- Built by Associa Northern California
Recreation
- Community Playground
- Fitness Center
Pet Policy
- Pets Allowed
Security
- Gated Community
Map
About This Building
Home Values in the Area
Average Home Value in this Area
Tax History
| Year | Tax Paid | Tax Assessment Tax Assessment Total Assessment is a certain percentage of the fair market value that is determined by local assessors to be the total taxable value of land and additions on the property. | Land | Improvement |
|---|---|---|---|---|
| 2023 | $9,096 | $772,646 | $386,323 | $386,323 |
| 2022 | $9,159 | $757,498 | $378,749 | $378,749 |
| 2021 | $9,075 | $742,646 | $371,323 | $371,323 |
| 2020 | $8,972 | $735,032 | $367,516 | $367,516 |
| 2019 | $8,777 | $720,620 | $360,310 | $360,310 |
| 2018 | $8,578 | $706,492 | $353,246 | $353,246 |
| 2017 | $8,538 | $692,640 | $346,320 | $346,320 |
| 2016 | $8,273 | $679,060 | $339,530 | $339,530 |
| 2015 | $8,227 | $668,860 | $334,430 | $334,430 |
| 2014 | $8,028 | $655,758 | $327,879 | $327,879 |
Property History
| Date | Event | Price | Change | Sq Ft Price |
|---|---|---|---|---|
| 04/20/2025 04/20/25 | For Sale | $1,005,000 | -- | $897 / Sq Ft |
Deed History
| Date | Type | Sale Price | Title Company |
|---|---|---|---|
| Grant Deed | $612,000 | Commonwealth Land Title Co |
Mortgage History
| Date | Status | Loan Amount | Loan Type |
|---|---|---|---|
| Open | $230,000 | Adjustable Rate Mortgage/ARM | |
| Closed | $325,000 | New Conventional | |
| Closed | $339,800 | New Conventional | |
| Closed | $342,000 | New Conventional | |
| Closed | $345,000 | New Conventional | |
| Closed | $380,000 | New Conventional | |
| Closed | $385,000 | New Conventional | |
| Closed | $389,000 | New Conventional | |
| Closed | $395,000 | Unknown | |
| Closed | $397,000 | Unknown | |
| Previous Owner | $412,000 | Purchase Money Mortgage |
Similar Homes in the area
Source: MLSListings
MLS Number: ML82003306
APN: 309-55-033
- 909 Elizabeth Way
- 880 E Fremont Ave Unit 432
- 880 E Fremont Ave Unit 721
- 880 E Fremont Ave Unit 304
- 880 E Fremont Ave Unit 626
- 880 E Fremont Ave Unit 701
- 1472 Hampton Dr
- 1410 Harrier Ct
- 956 Bryant Way
- 728 Glencoe Ct
- 929 E El Camino Real Unit 223F
- 1271 Poplar Ave Unit 106
- 1217 Rousseau Dr
- 997 Wisteria Terrace
- 975 Durlane Ct
- 847 Maria Ln
- 745 Hibernia Way
- 893 Rosemary Terrace
- 685 Picasso Terrace
- 1080 Michelangelo Dr
