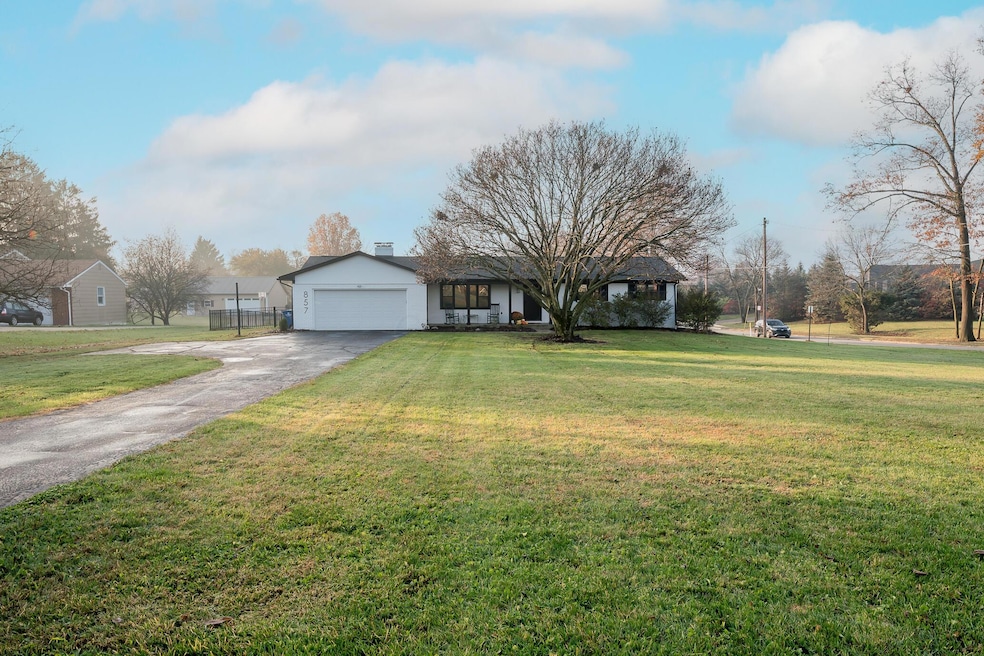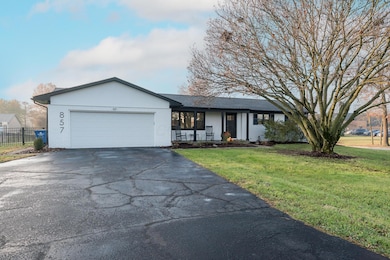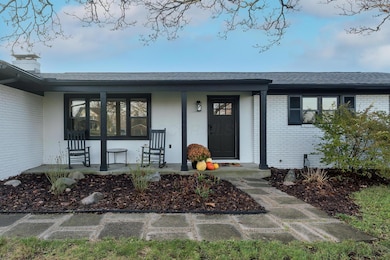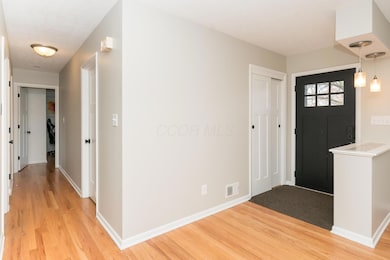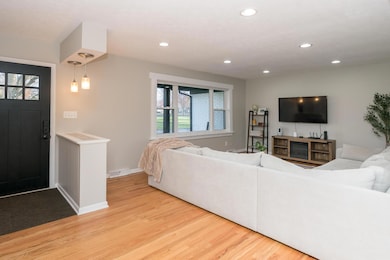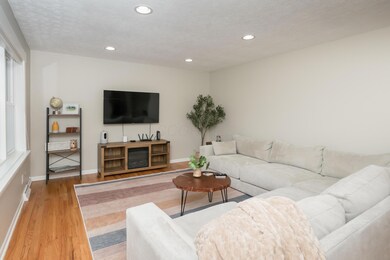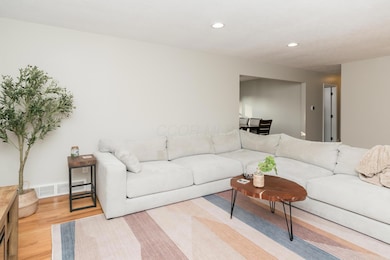857 E Walnut St Westerville, OH 43081
Estimated payment $3,172/month
Highlights
- 1.15 Acre Lot
- Ranch Style House
- 2 Fireplaces
- Westerville-North High School Rated A-
- Wood Flooring
- No HOA
About This Home
Rare 1.14 acres in the heart of Westerville!
Discover this exceptional ranch home, an opportunity you won't want to miss. The walkout lower level, complete with a cozy fireplace, offers incredible potential for finishing and creating additional living or entertainment space.
Enjoy an attached 2-car garage plus a spacious detached outbuilding/former stable—perfect for storage, hobbies, or outdoor toys. Inside, you'll find an updated kitchen and baths, featuring open shelving, Corian countertops, and beautiful hardwood floors throughout. Major mechanicals have been updated as well, including furnace, A/C, and hot water tank ('19-'20). The versatile third bedroom features a built-in Murphy bed, making it ideal for a home office or guest room. Step outside to front yard access to bike and walking trails, and enjoy the convenience of two walkable schools.
With 1.14 acres, the property offers space that could be explored for potential parceling, pending city approval and necessary utility adjustments. No guarantees are made regarding approval or feasibility. Buyer to verify.
Updates include: 2021-custom fencing
2022-windows 2023- garage door, interior doors, exterior paint and half bath renovation 2024- roof, new range 2025- interior paint
Schedule your showing today!
Home Details
Home Type
- Single Family
Est. Annual Taxes
- $8,022
Year Built
- Built in 1962
Lot Details
- 1.15 Acre Lot
- Fenced Yard
Parking
- 2 Car Attached Garage
- Garage Door Opener
Home Design
- Ranch Style House
- Brick Exterior Construction
- Block Foundation
- Stucco Exterior
Interior Spaces
- 1,500 Sq Ft Home
- 2 Fireplaces
- Wood Burning Fireplace
- Insulated Windows
- Family Room
- Laundry on lower level
Kitchen
- Electric Range
- Dishwasher
Flooring
- Wood
- Ceramic Tile
Bedrooms and Bathrooms
- 3 Main Level Bedrooms
- 2 Full Bathrooms
Basement
- Walk-Out Basement
- Partial Basement
- Basement Window Egress
Outdoor Features
- Patio
- Outbuilding
Utilities
- Forced Air Heating and Cooling System
- Heating System Uses Gas
- Gas Water Heater
Listing and Financial Details
- Assessor Parcel Number 080-010115
Community Details
Overview
- No Home Owners Association
Recreation
- Bike Trail
Map
Home Values in the Area
Average Home Value in this Area
Tax History
| Year | Tax Paid | Tax Assessment Tax Assessment Total Assessment is a certain percentage of the fair market value that is determined by local assessors to be the total taxable value of land and additions on the property. | Land | Improvement |
|---|---|---|---|---|
| 2024 | $8,022 | $140,920 | $44,490 | $96,430 |
| 2023 | $7,583 | $133,080 | $44,490 | $88,590 |
| 2022 | $8,679 | $116,310 | $53,380 | $62,930 |
| 2021 | $8,565 | $116,310 | $53,380 | $62,930 |
| 2020 | $8,541 | $116,310 | $53,380 | $62,930 |
| 2019 | $7,516 | $96,610 | $44,490 | $52,120 |
| 2018 | $6,524 | $96,610 | $44,490 | $52,120 |
| 2017 | $6,547 | $96,610 | $44,490 | $52,120 |
| 2016 | $5,702 | $67,980 | $28,040 | $39,940 |
| 2015 | $5,678 | $67,980 | $28,040 | $39,940 |
| 2014 | $5,682 | $67,980 | $28,040 | $39,940 |
| 2013 | $2,274 | $64,750 | $26,705 | $38,045 |
Property History
| Date | Event | Price | List to Sale | Price per Sq Ft | Prior Sale |
|---|---|---|---|---|---|
| 03/31/2025 03/31/25 | Off Market | $360,000 | -- | -- | |
| 03/27/2025 03/27/25 | Off Market | $360,000 | -- | -- | |
| 08/24/2021 08/24/21 | Sold | $360,000 | +5.9% | $240 / Sq Ft | View Prior Sale |
| 07/24/2021 07/24/21 | Pending | -- | -- | -- | |
| 07/24/2021 07/24/21 | For Sale | $339,900 | +37.7% | $227 / Sq Ft | |
| 10/21/2016 10/21/16 | Sold | $246,900 | 0.0% | $165 / Sq Ft | View Prior Sale |
| 09/21/2016 09/21/16 | Pending | -- | -- | -- | |
| 09/11/2016 09/11/16 | For Sale | $246,900 | -- | $165 / Sq Ft |
Purchase History
| Date | Type | Sale Price | Title Company |
|---|---|---|---|
| Warranty Deed | $240,000 | Associates Title | |
| Warranty Deed | $360,000 | Stewart Title | |
| Warranty Deed | $246,900 | None Available | |
| Survivorship Deed | $180,500 | Attorney | |
| Warranty Deed | $4,415 | None Available | |
| Interfamily Deed Transfer | -- | None Available | |
| Interfamily Deed Transfer | -- | -- | |
| Deed | $54,000 | -- | |
| Deed | -- | -- |
Mortgage History
| Date | Status | Loan Amount | Loan Type |
|---|---|---|---|
| Open | $240,000 | New Conventional | |
| Previous Owner | $234,555 | New Conventional | |
| Previous Owner | $144,400 | New Conventional |
Source: Columbus and Central Ohio Regional MLS
MLS Number: 225043501
APN: 080-010115
- 192 Buckeye Ct
- 187 Bernadine Ct
- 768 Collingwood Dr
- 969 Farrington Dr
- 539 Cherrington Rd
- 589 E College Ave
- 127 Keethler Dr S
- 912 Lakeway Ct E
- 613 Valley Wood Ct
- 437 Potawatomi Dr
- 1368 Nutmeg Ct
- 150 Matthew Ave
- 974 Lakeland Dr
- 1003 Autumn Meadows Dr
- 1146 Forest Rise Dr
- 615 Vancouver Dr
- 1015 Autumn Woods Dr
- 994 Autumn Lake Ct
- 368 E College Ave
- 364 E College Ave
- 453 Buckhorn Ct
- 200 S State St
- 361 Saint Thomas Dr
- 333 Maddalena Ln Unit 333
- 210 Retreat Ln
- 97 Lancelot Ln Unit 97 Lancelot Ln
- 1363 A Hideaway Woods Dr
- 44-46 W Main St
- 3377 Hunt Club Rd N
- 3623 Bolamo Dr
- 277 Bend Blvd
- 3644 Paris Blvd
- 20 Ashton Village Dr
- 4765 Smoketalk Ln Unit 1
- 6647 Hilmar Dr
- 6345 Cooper Rd
- 5415 Turtle Station
- 5350 Silverthorne Rd
- 4268 Executive Pkwy
- 2901 Corporate Exchange Dr
