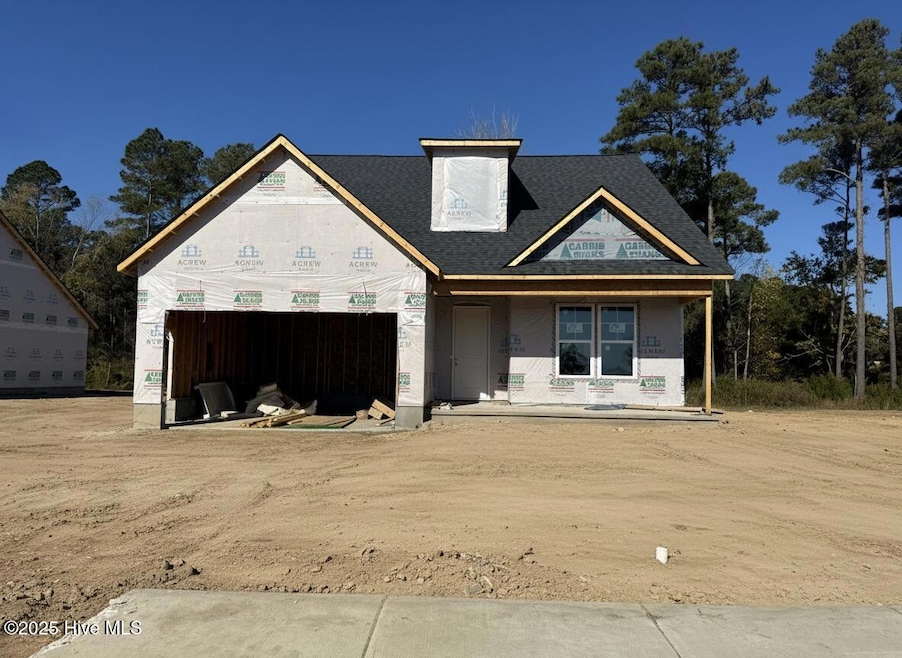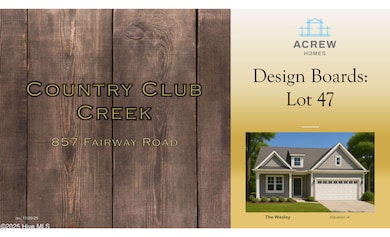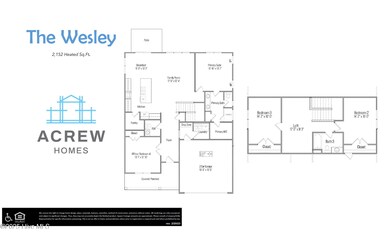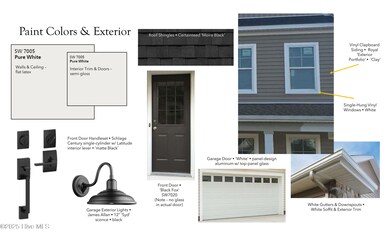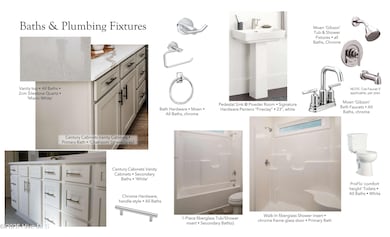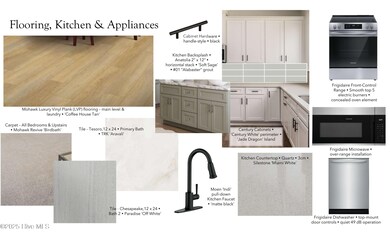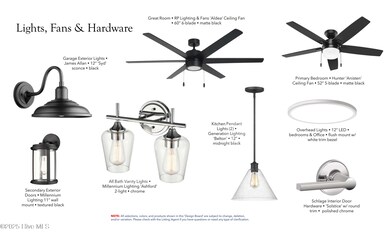Estimated payment $2,184/month
Highlights
- Main Floor Primary Bedroom
- Tile Flooring
- Walk-in Shower
- Covered Patio or Porch
- Kitchen Island
- Combination Dining and Living Room
About This Home
Welcome to the Wesley Plan by ACREW Homes, a new layout in Ayden's Country Club Creek. This 3-bedroom home has an open kitchen, dining area, and great room that flow together easily, so the main level feels comfortable.The primary bedroom is on the main floor. You get a walk-in closet, double sinks, and plenty of space. There's also a main-level office and a drop zone off the garage, both super practical whether you've got kids, work from home, or just want things to stay organized.Upstairs you'll find two bedrooms and a bonus/loft, giving you extra space for a second hangout area, guests, or whatever fits your routine.The Wesley offers a smart layout, modern finishes, and a great spot in a growing neighborhood. You're just minutes from Ayden Golf & Country Club, close to restaurants and grocery stores, and an easy drive into Greenville.
Home Details
Home Type
- Single Family
Year Built
- Built in 2025
Lot Details
- 0.38 Acre Lot
- Property is zoned R12
HOA Fees
- $17 Monthly HOA Fees
Home Design
- Slab Foundation
- Wood Frame Construction
- Architectural Shingle Roof
- Vinyl Siding
- Stick Built Home
Interior Spaces
- 2,152 Sq Ft Home
- 2-Story Property
- Combination Dining and Living Room
- Washer and Dryer Hookup
Kitchen
- Range
- Dishwasher
- Kitchen Island
Flooring
- Carpet
- Tile
- Luxury Vinyl Plank Tile
Bedrooms and Bathrooms
- 3 Bedrooms
- Primary Bedroom on Main
- Walk-in Shower
Parking
- 2 Car Attached Garage
- Driveway
Outdoor Features
- Covered Patio or Porch
Schools
- Ayden Elementary School
- Ayden Middle School
- Ayden-Grifton High School
Utilities
- Heat Pump System
- Municipal Trash
Community Details
- Country Club Creek Homeowner's Association, Phone Number (252) 329-7368
- Country Club Creek Subdivision
- Maintained Community
Listing and Financial Details
- Tax Lot 47
- Assessor Parcel Number 091121
Map
Home Values in the Area
Average Home Value in this Area
Property History
| Date | Event | Price | List to Sale | Price per Sq Ft |
|---|---|---|---|---|
| 11/22/2025 11/22/25 | For Sale | $344,900 | -- | $160 / Sq Ft |
Source: Hive MLS
MLS Number: 100542583
- 794 Fairway Rd
- 827 Fairway Rd
- 824 Fairway Rd
- 818 Fairway Rd
- 847 Mulligan Dr
- 793 Fairway Rd
- 1035 Seven Iron Rd
- 1034 Seven Iron Dr
- 4444 Marthas Village Ln
- 4306 Nine Iron Dr
- 4449 Marthas Village Ln
- 1057 Montevallo Ln
- 1032 Seven Iron Dr
- 1033 Seven Iron Dr
- 1020 Seven Iron Dr
- 1021 Seven Iron Dr
- 1025 Seven Iron Rd
- 4026 Swift Creek Run
- 675 Second St
- 4502 Bushel Ct
- 4410 Marthas Vlg Ln
- 770 Third St Unit C
- 772 E 3rd St Unit K
- 4460 Magellan Ct Unit B
- 4460 Magellan Ct Unit G
- 4460 Springdale Ct Unit A
- 4335 Legacy Park Way
- 3001 Fox Glove Dr
- 3032 Edward Ct Unit B
- 333 Daisy Ln
- 2920 Jessica Dr Unit B
- 461 Lora Ln
- 2646 Virginia Mae Ln
- 2585 Forbes Ave
- 2629 Virginia Mae Ln
- 2611 Virginia Mae Ln
- 2608-D Sailor Rose Ln
- 2609 Sailor Rose Dr
- 696 E Main St
- 607 E Main St Unit 3
