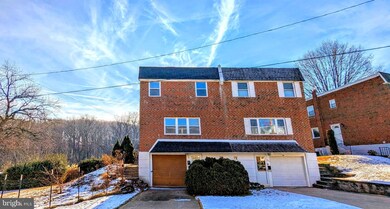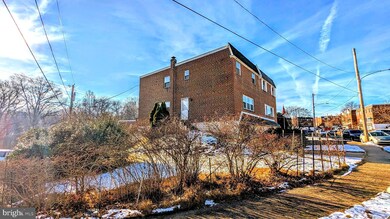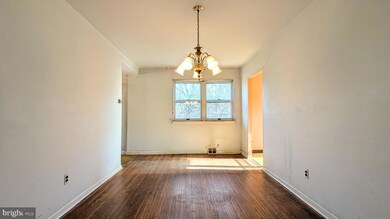
857 Green Valley Dr Philadelphia, PA 19128
Upper Roxborough NeighborhoodHighlights
- Popular Property
- Traditional Architecture
- No HOA
- Private Lot
- Wood Flooring
- 1 Car Direct Access Garage
About This Home
As of January 2025Charming Twin Home on large private Corner Lot with plenty of parking! Discover the potential in this spacious 3-bedroom, 2.5-bathroom home, boasting three generous living levels ready for your personal renovating touches. Located on a quiet one-way street in the heart of Andorra, this property offers a unique location that is close to the bustling nightlife and entertainment of the Phildelphia's Manayunk neighborhood while also boasting nearby access to Wissahickon Valley Park's scenic nature trails. Highlights include a finished walkout basement with direct access to a one-car garage. Forced air gas heat, central AC and a newer (2021) water heater ensure year-round comfort. Ample parking, with attached 1-car garage, driveway and outstanding on-street options available on Lykens Ln for all your guests! Homes in this neighborhood have recently sold well over $400K, and whether you're a first-time buyer, an investor, or a DIY enthusiast, this property invites you to imagine the possibilities. Schedule your tour today!
Last Agent to Sell the Property
Coldwell Banker Hearthside License #RS374527 Listed on: 12/27/2024

Townhouse Details
Home Type
- Townhome
Est. Annual Taxes
- $4,009
Year Built
- Built in 1973
Lot Details
- 3,970 Sq Ft Lot
- Lot Dimensions are 54.00 x 87.00
- Corner Lot
- Back and Side Yard
- Property is in below average condition
Parking
- 1 Car Direct Access Garage
- 1 Driveway Space
- Basement Garage
- Front Facing Garage
- On-Street Parking
Home Design
- Semi-Detached or Twin Home
- Traditional Architecture
- Flat Roof Shape
- Brick Exterior Construction
- Block Foundation
- Slab Foundation
- Architectural Shingle Roof
- Rubber Roof
- Masonry
Interior Spaces
- Property has 3 Levels
Flooring
- Wood
- Carpet
- Tile or Brick
Bedrooms and Bathrooms
- 3 Bedrooms
Finished Basement
- Heated Basement
- Walk-Out Basement
- Laundry in Basement
- Natural lighting in basement
Utilities
- Forced Air Heating and Cooling System
- 100 Amp Service
- Natural Gas Water Heater
Additional Features
- Patio
- Suburban Location
Community Details
- No Home Owners Association
- Andorra Subdivision
Listing and Financial Details
- Tax Lot 68
- Assessor Parcel Number 214126400
Ownership History
Purchase Details
Home Financials for this Owner
Home Financials are based on the most recent Mortgage that was taken out on this home.Purchase Details
Purchase Details
Similar Homes in Philadelphia, PA
Home Values in the Area
Average Home Value in this Area
Purchase History
| Date | Type | Sale Price | Title Company |
|---|---|---|---|
| Deed | $280,000 | None Listed On Document | |
| Interfamily Deed Transfer | -- | None Available | |
| Interfamily Deed Transfer | -- | None Available |
Property History
| Date | Event | Price | Change | Sq Ft Price |
|---|---|---|---|---|
| 07/22/2025 07/22/25 | Price Changed | $515,000 | -2.6% | $299 / Sq Ft |
| 07/10/2025 07/10/25 | For Sale | $529,000 | +88.9% | $308 / Sq Ft |
| 01/30/2025 01/30/25 | Sold | $280,000 | -6.6% | $121 / Sq Ft |
| 12/31/2024 12/31/24 | Pending | -- | -- | -- |
| 12/27/2024 12/27/24 | For Sale | $299,900 | -- | $129 / Sq Ft |
Tax History Compared to Growth
Tax History
| Year | Tax Paid | Tax Assessment Tax Assessment Total Assessment is a certain percentage of the fair market value that is determined by local assessors to be the total taxable value of land and additions on the property. | Land | Improvement |
|---|---|---|---|---|
| 2025 | $4,009 | $344,800 | $68,960 | $275,840 |
| 2024 | $4,009 | $344,800 | $68,960 | $275,840 |
| 2023 | $4,009 | $286,400 | $57,280 | $229,120 |
| 2022 | $2,762 | $241,400 | $57,280 | $184,120 |
| 2021 | $3,392 | $0 | $0 | $0 |
| 2020 | $3,392 | $0 | $0 | $0 |
| 2019 | $3,273 | $0 | $0 | $0 |
| 2018 | $3,074 | $0 | $0 | $0 |
| 2017 | $3,074 | $0 | $0 | $0 |
| 2016 | $2,654 | $0 | $0 | $0 |
| 2015 | $2,541 | $0 | $0 | $0 |
| 2014 | -- | $219,600 | $71,460 | $148,140 |
| 2012 | -- | $29,920 | $4,667 | $25,253 |
Agents Affiliated with this Home
-
Christopher D'Ambra
C
Seller's Agent in 2025
Christopher D'Ambra
REALTY ONE GROUP FOCUS
2 Total Sales
-
Travus Gehret

Seller's Agent in 2025
Travus Gehret
Coldwell Banker Hearthside
(215) 307-5992
1 in this area
93 Total Sales
Map
Source: Bright MLS
MLS Number: PAPH2430440
APN: 214126400
- 9001 Ridge Ave Unit 31
- 9001 Ridge Ave Unit 14
- 8804 Wissahickon Ave
- 9211 Eagleview Dr
- 806 Manatawna Ave
- 937 Caledonia St
- 848 Grakyn Ln
- 8606 Brierdale Rd
- 808 Scotia Rd
- 504 Lantern Ln
- 8645 Steeple Dr
- 918 Andorra Rd
- 745 Germantown Pike
- 751 Germantown Pike
- 636 Ridge Pike Unit 51
- 2187 Harts Ln
- 95 W Hampton Rd
- 455 W Chestnut Hill Ave
- 2177 Harts Ln
- 7904 Cadillac Ln






