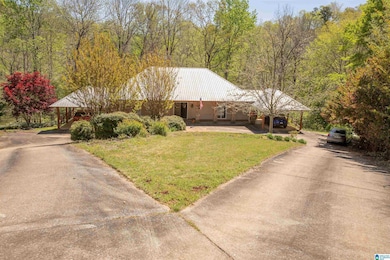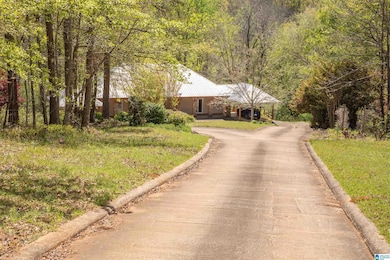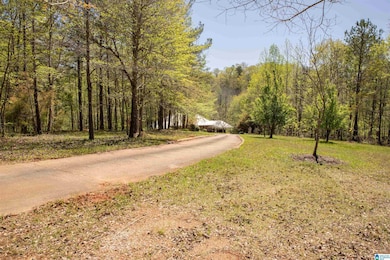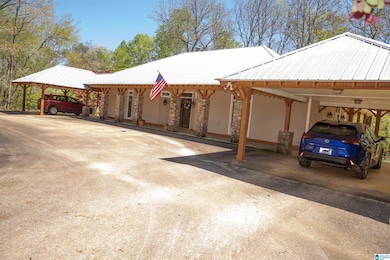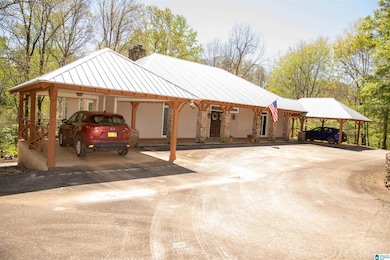
857 Hatchet Creek Ln Goodwater, AL 35072
Highlights
- 591 Feet of Waterfront
- Horses Allowed On Property
- Fishing
- Barn
- Safe Room
- Lake View
About This Home
As of June 2025JUST STUNNING! This 3BR/3BA home sits on approximately 9.6 acres of land with approx. 590' of waterfront on Hatchet Creek. Outside offers a circular driveway, carports, man-made water streams on each side of driveway, fenced property for animals, small barn, shed for outdoor equipment, covered patio, screened deck on rear of home. Creek views from Master BR, Great Room, Kitchen, Dining & Deck on main level & Den & Bedroom in basement. Very private, heavily treed property. Inside offers the luxury you desire. Granite kitchen counters, stainless appliances, large kitchen island tall ceilings in Great Room, Kitchen & Foyer. Hardwood flooring on main level, two huge stone gas log fireplaces one in Great Room on main level & one in Den in basement. Master BR has large ensuite Bath with jetted tub, separate shower, walk-in closet, separate vanities. Basement has large den, second kitchen, spacious bedroom, full bath, office space Spanish tile flooring and climate-controlled workshop/storage.
Last Agent to Sell the Property
Cotton State Realty, LLC Brokerage Phone: (256) 404-4505 Listed on: 05/01/2025
Home Details
Home Type
- Single Family
Est. Annual Taxes
- $594
Year Built
- Built in 2000
Lot Details
- 9.6 Acre Lot
- 591 Feet of Waterfront
- Fenced Yard
- Irregular Lot
- Sprinkler System
- Heavily Wooded Lot
Home Design
- Stucco Exterior Insulation and Finish Systems
- HardiePlank Siding
Interior Spaces
- 1-Story Property
- Crown Molding
- Smooth Ceilings
- Ceiling Fan
- Recessed Lighting
- Ventless Fireplace
- Gas Log Fireplace
- Stone Fireplace
- Double Pane Windows
- ENERGY STAR Qualified Windows
- Window Treatments
- Family Room with Fireplace
- 2 Fireplaces
- Great Room
- Dining Room
- Den with Fireplace
- Workshop
- Lake Views
- Attic
Kitchen
- Electric Oven
- Gas Cooktop
- Built-In Microwave
- Dishwasher
- Stainless Steel Appliances
- ENERGY STAR Qualified Appliances
- Kitchen Island
- Stone Countertops
Flooring
- Wood
- Carpet
- Laminate
- Tile
Bedrooms and Bathrooms
- 3 Bedrooms
- Walk-In Closet
- 3 Full Bathrooms
- Split Vanities
- Hydromassage or Jetted Bathtub
- Bathtub and Shower Combination in Primary Bathroom
- Garden Bath
- Separate Shower
- Linen Closet In Bathroom
Laundry
- Laundry Room
- Laundry on main level
- Sink Near Laundry
- Washer and Electric Dryer Hookup
Basement
- Basement Fills Entire Space Under The House
- Bedroom in Basement
- Recreation or Family Area in Basement
- Natural lighting in basement
Home Security
- Safe Room
- Home Security System
Parking
- 2 Carport Spaces
- Circular Driveway
Outdoor Features
- Water Access
- Covered Deck
- Screened Deck
- Covered patio or porch
- Exterior Lighting
- Storm Cellar or Shelter
Schools
- Central Elementary And Middle School
- Central High School
Utilities
- Two cooling system units
- Forced Air Heating and Cooling System
- Two Heating Systems
- Heat Pump System
- Programmable Thermostat
- Underground Utilities
- Multiple Water Heaters
- Electric Water Heater
- Septic Tank
Additional Features
- Barn
- Horses Allowed On Property
Listing and Financial Details
- Visit Down Payment Resource Website
- Assessor Parcel Number 01-04-17-0-000-003.003
Community Details
Overview
- $26 Other Monthly Fees
Recreation
- Fishing
Similar Home in Goodwater, AL
Home Values in the Area
Average Home Value in this Area
Mortgage History
| Date | Status | Loan Amount | Loan Type |
|---|---|---|---|
| Closed | $200,000 | Future Advance Clause Open End Mortgage | |
| Closed | $230,000 | No Value Available |
Property History
| Date | Event | Price | Change | Sq Ft Price |
|---|---|---|---|---|
| 06/25/2025 06/25/25 | Sold | $452,600 | +2.9% | $127 / Sq Ft |
| 05/10/2025 05/10/25 | Pending | -- | -- | -- |
| 05/01/2025 05/01/25 | For Sale | $440,000 | -- | $124 / Sq Ft |
Tax History Compared to Growth
Tax History
| Year | Tax Paid | Tax Assessment Tax Assessment Total Assessment is a certain percentage of the fair market value that is determined by local assessors to be the total taxable value of land and additions on the property. | Land | Improvement |
|---|---|---|---|---|
| 2024 | $594 | $30,480 | $0 | $0 |
| 2023 | $594 | $60,940 | $6,320 | $54,620 |
| 2022 | $594 | $60,940 | $6,320 | $54,620 |
| 2021 | $691 | $55,100 | $6,320 | $48,780 |
| 2020 | $684 | $27,320 | $0 | $0 |
| 2019 | $684 | $27,320 | $3,160 | $24,160 |
| 2018 | $684 | $27,320 | $3,160 | $24,160 |
| 2017 | $655 | $26,180 | $3,160 | $23,020 |
| 2016 | $655 | $26,180 | $3,160 | $23,020 |
| 2015 | $655 | $26,180 | $3,160 | $23,020 |
| 2014 | $655 | $26,180 | $3,160 | $23,020 |
| 2013 | $655 | $26,180 | $3,160 | $23,020 |
Agents Affiliated with this Home
-
Ron Comer

Seller's Agent in 2025
Ron Comer
Cotton State Realty, LLC
(256) 404-4505
70 Total Sales
-
Linda Stone

Buyer's Agent in 2025
Linda Stone
Hunter Bend Realty
(256) 363-2025
168 Total Sales
Map
Source: Greater Alabama MLS
MLS Number: 21417520
APN: 01-04-17-0-000-003.0030
- 0 County Road 49 Unit LotWP001 20864057
- 6544 Coosa County Road 66
- 0 County Road 52 Unit 21701535
- 16+/-AC County Road 111
- 0 County Road 66 Unit 21402670
- 7550 Coosa County Road 49
- 0 Cr-66
- 0 Highway 511 Unit LotWP001 22819769
- 0 Hwy 511 Unit 11451582
- 473 Racoon Trail
- 6116 Bull Gap Rd
- 0 Deer Run Rd Unit 9-15 21391143
- 3071 Coosa County Road 74
- 0 N
- 204 Dogwood Rd
- 0 Parcel 2 Highway 63 N
- 0 Valley Rd Unit 21420815
- 40 Johnson Dr
- 0 U S Highway 280
- 0 Parcel 3 Highway 63 N


