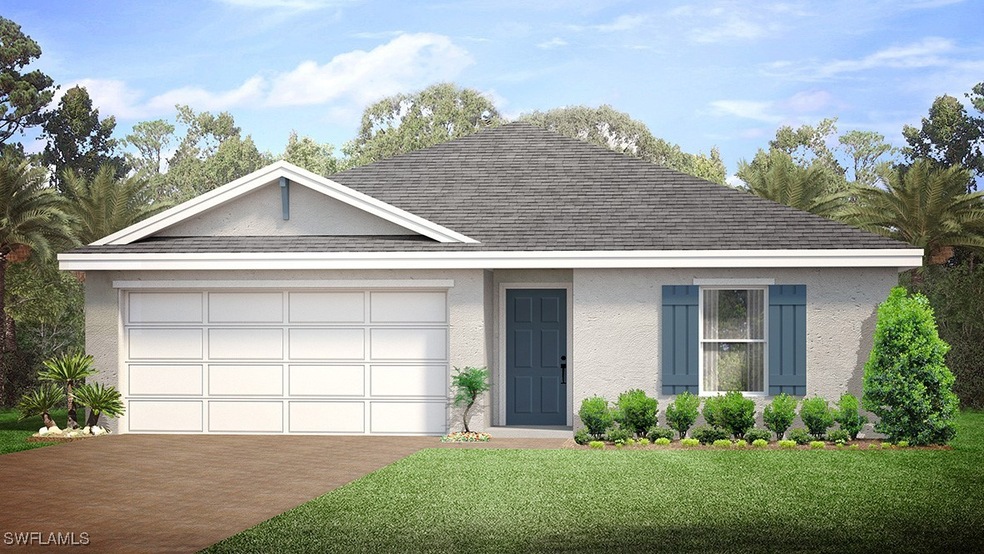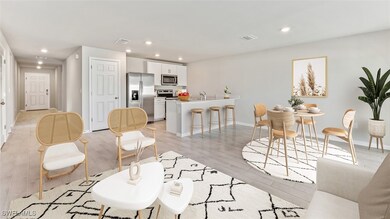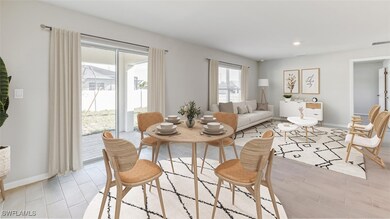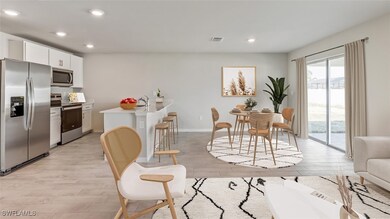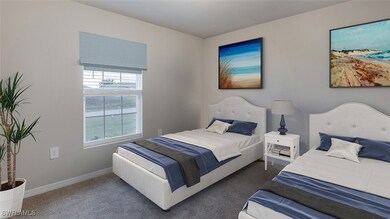
857 Hoosier St E Lehigh Acres, FL 33974
Eisenhower NeighborhoodEstimated payment $1,844/month
Highlights
- Great Room
- Shutters
- 2 Car Attached Garage
- No HOA
- Porch
- Breakfast Bar
About This Home
Under Construction. Brand new concrete block smart home by America’s Builder!! The Freeport is our newest 4/2/2 1499 Square Feet under air and 1980 total, Open Concept/split bedroom plan, that maximizes the use of space making it feel incredibly Larger than it appears. This Home is nestled in the booming area of Labelle, with Proximity to parks, schools, Shopping and More! This open concept Home comes with designer cabinets and hardware, 6”x24” PLANK tile through all living areas and bedrooms, 18” tiled showers, Quartz counters throughout, all Stainless Steel kitchen appliances, Washer/Dryer, blinds on all windows, Storm Shutters, and the latest Smart Home technology with a smart thermostat, smart door lock, video doorbell, smart garage controller, hands free commands and more. We also provide your homesite fully sodded with irrigation and landscaped. You’re wonderfully open and inviting kitchen with bar stool seating, and complete open concept is sure to be a hit with family and friends as a hub for entertaining! Owning a new D. R. Horton Express series Home has never been easier with several financing options and closing Costs incentives. Come see what D. R. Horton has to offer, and the amazing Quality and Value we deliver. These homes move quick so don’t miss out!
Home Details
Home Type
- Single Family
Est. Annual Taxes
- $361
Year Built
- Built in 2025 | Under Construction
Lot Details
- 0.25 Acre Lot
- Lot Dimensions are 80 x 136 x 80 x 136
- South Facing Home
- Rectangular Lot
- Sprinkler System
Parking
- 2 Car Attached Garage
- Garage Door Opener
- Driveway
Home Design
- Shingle Roof
- Stucco
Interior Spaces
- 1,499 Sq Ft Home
- 1-Story Property
- Shutters
- Single Hung Windows
- Entrance Foyer
- Great Room
- Open Floorplan
- Tile Flooring
- Fire and Smoke Detector
- Washer
Kitchen
- Breakfast Bar
- Self-Cleaning Oven
- Range
- Microwave
- Freezer
- Ice Maker
- Dishwasher
Bedrooms and Bathrooms
- 4 Bedrooms
- Split Bedroom Floorplan
- 2 Full Bathrooms
- Shower Only
- Separate Shower
Outdoor Features
- Open Patio
- Porch
Schools
- Lehigh Elementary School
- School Choice Middle School
- School Choice High School
Utilities
- Central Heating and Cooling System
- Well
- Septic Tank
- Cable TV Available
Community Details
- No Home Owners Association
- Lehigh Acres Subdivision
Listing and Financial Details
- Home warranty included in the sale of the property
- Legal Lot and Block 15 / 14092
- Assessor Parcel Number 15-45-27-L2-14092.0150
Map
Home Values in the Area
Average Home Value in this Area
Tax History
| Year | Tax Paid | Tax Assessment Tax Assessment Total Assessment is a certain percentage of the fair market value that is determined by local assessors to be the total taxable value of land and additions on the property. | Land | Improvement |
|---|---|---|---|---|
| 2024 | $361 | $5,707 | -- | -- |
| 2023 | $320 | $5,188 | $0 | $0 |
| 2022 | $285 | $4,716 | $0 | $0 |
| 2021 | $261 | $4,500 | $4,500 | $0 |
| 2020 | $259 | $4,300 | $4,300 | $0 |
| 2019 | $116 | $4,700 | $4,700 | $0 |
| 2018 | $104 | $4,400 | $4,400 | $0 |
| 2017 | $105 | $5,007 | $5,007 | $0 |
| 2016 | $94 | $4,250 | $4,250 | $0 |
| 2015 | $91 | $3,870 | $3,870 | $0 |
| 2014 | $66 | $2,555 | $2,555 | $0 |
| 2013 | -- | $2,000 | $2,000 | $0 |
Property History
| Date | Event | Price | Change | Sq Ft Price |
|---|---|---|---|---|
| 07/09/2025 07/09/25 | For Sale | $327,800 | -- | $219 / Sq Ft |
Purchase History
| Date | Type | Sale Price | Title Company |
|---|---|---|---|
| Public Action Common In Florida Clerks Tax Deed Or Tax Deeds Or Property Sold For Taxes | $3,119 | None Available |
Similar Homes in Lehigh Acres, FL
Source: Florida Gulf Coast Multiple Listing Service
MLS Number: 225062270
APN: 15-45-27-L2-14092.0150
- 858 Wolverine St E
- 664 Hawthorne Ave S
- 858 Hoosier St E
- 859 Wolverine St E
- 858 Casper Yost St E
- 865 Milwaukee Blvd
- 853 Milwaukee Blvd
- 634 Wabasso Ave S
- 629 Wabasso Ave S
- 609 Hawthorne Ave S
- 856 Frederick Reid St E
- 905 Wabasso Place
- 543 Hawthorne Ave S
- 543 Hawthorne Ave S Unit 2
- 853 Frederick Reid St E
- 544 Wabasso Ave S
- 608 Wabasso Ave S
- 846/848 Duplex St E
- 842/844 Duplex St E
- 866/868 Duplex St E
- 807 Hoosier St E
- 520 Kilgour Ave S
- 619 Summit Ave S
- 567 Flamingo Ave S
- 739 Milwaukee Blvd
- 522 Upstate Ave S
- 636 Eisenhower Blvd
- 731 Milwaukee Blvd
- 518 Edward Hall Ave S
- 935 Green St E
- 489 Lenox Ave
- 711 Glacier Ave
- 724 Holmes Ave
- 739 Eisenhower Blvd
- 382 Mcarthur Blvd
- 708 Theodore Vail St E
- 1062 Bell Blvd S
- 128 Bell Blvd S Unit Main house
- 1058 Bell Blvd S
- 749 Colyer St E
