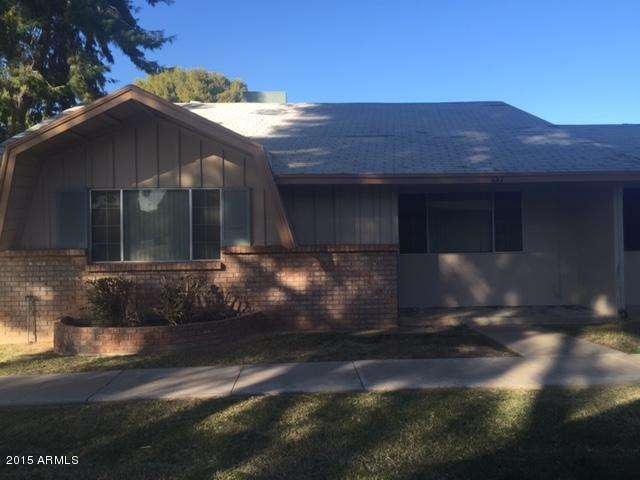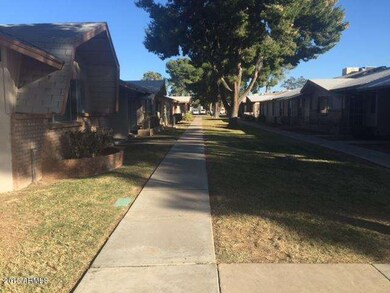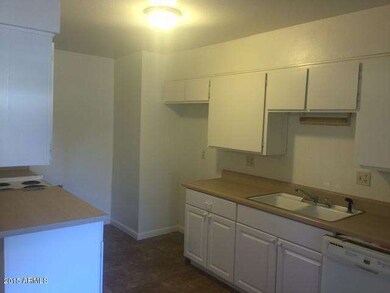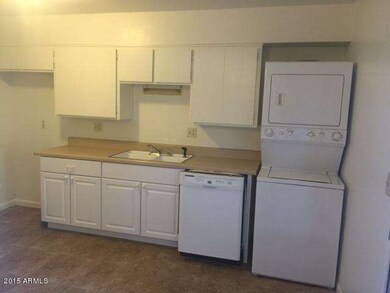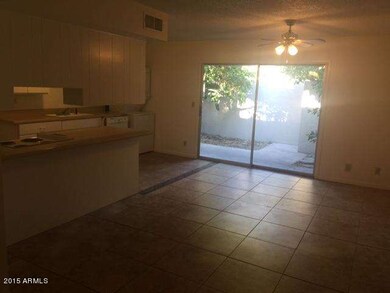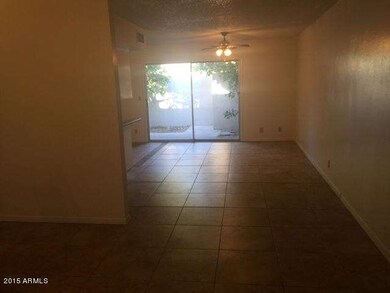
857 N Cherry Unit 10A Mesa, AZ 85201
West Enders NeighborhoodEstimated Value: $209,000 - $254,321
Highlights
- Corner Lot
- Heated Community Pool
- Walk-In Closet
- Franklin at Brimhall Elementary School Rated A
- Eat-In Kitchen
- Tile Flooring
About This Home
As of February 2016YOU WON'T FIND ANOTHER ONE LIKE IT! THIS CORNER UNIT LOCATED IN THE HEART OF MESA IS PICTURE PERFECT AND MOVE-IN READY. NORTH/SOUTH EXPOSURE, 2BED, 2BATH, TILE FLOORS, FRESH PAINT AND NEW CABINETS MAKE THIS HOME A MUST SEE. LOCATED ACROSS THE STREET FROM THE COMMUNITY POOL, MINUTES AWAY FROM DOWNTOWN MESA, FREEWAY ACCESS TO BOTH LOOP 202 AND US60. YOU WON'T FIND ANOTHER HOME UNDER $100K THAT WILL COMPARE TO THIS GEM! MAKE AN OFFER TODAY, THIS ONE WILL NOT LAST LONG.
Last Agent to Sell the Property
HomeSmart License #SA545022000 Listed on: 01/05/2016

Last Buyer's Agent
Lorinda Kostelecky
ProSmart Realty License #SA544419000

Townhouse Details
Home Type
- Townhome
Est. Annual Taxes
- $325
Year Built
- Built in 1971
Lot Details
- 1,631 Sq Ft Lot
- Block Wall Fence
Parking
- 2 Carport Spaces
Home Design
- Wood Frame Construction
- Composition Roof
- Stucco
Interior Spaces
- 1,033 Sq Ft Home
- 1-Story Property
- Eat-In Kitchen
Flooring
- Carpet
- Tile
Bedrooms and Bathrooms
- 2 Bedrooms
- Walk-In Closet
- Primary Bathroom is a Full Bathroom
- 2 Bathrooms
Laundry
- Dryer
- Washer
Schools
- Emerson Elementary School
- Carson Junior High Middle School
- Westwood High School
Utilities
- Refrigerated Cooling System
- Heating Available
Listing and Financial Details
- Tax Lot 10A
- Assessor Parcel Number 135-17-076
Community Details
Overview
- Property has a Home Owners Association
- Colonial Manor Mesa Association, Phone Number (480) 941-1077
- Colonial Manor Mesa Phase 3A Uts 8A D Thru 15A D Subdivision
Recreation
- Heated Community Pool
Ownership History
Purchase Details
Home Financials for this Owner
Home Financials are based on the most recent Mortgage that was taken out on this home.Purchase Details
Home Financials for this Owner
Home Financials are based on the most recent Mortgage that was taken out on this home.Purchase Details
Purchase Details
Home Financials for this Owner
Home Financials are based on the most recent Mortgage that was taken out on this home.Purchase Details
Home Financials for this Owner
Home Financials are based on the most recent Mortgage that was taken out on this home.Purchase Details
Home Financials for this Owner
Home Financials are based on the most recent Mortgage that was taken out on this home.Purchase Details
Home Financials for this Owner
Home Financials are based on the most recent Mortgage that was taken out on this home.Similar Homes in the area
Home Values in the Area
Average Home Value in this Area
Purchase History
| Date | Buyer | Sale Price | Title Company |
|---|---|---|---|
| Custer Kimberly | $90,000 | Security Title Agency Inc | |
| Conway Lee J | $65,000 | Empire West Title Agency | |
| Us Bank Na | $65,862 | Great American Title | |
| Brengle Heather Lynn | $67,500 | Capital Title Agency Inc | |
| Toutai Sione F | $86,500 | Transnation Title Insurance | |
| Sabatini Susan M | $73,000 | North American Title Agency | |
| Kopf Ada | $49,950 | Chicago Title Insurance Co |
Mortgage History
| Date | Status | Borrower | Loan Amount |
|---|---|---|---|
| Previous Owner | Brengle Heather Lynn | $67,609 | |
| Previous Owner | Toutai Sione F | $82,150 | |
| Previous Owner | Sabatini Susan M | $69,350 | |
| Previous Owner | Kopf Ada | $39,950 |
Property History
| Date | Event | Price | Change | Sq Ft Price |
|---|---|---|---|---|
| 02/13/2016 02/13/16 | Sold | $90,000 | -5.3% | $87 / Sq Ft |
| 01/22/2016 01/22/16 | Pending | -- | -- | -- |
| 01/04/2016 01/04/16 | For Sale | $95,000 | +46.2% | $92 / Sq Ft |
| 06/02/2014 06/02/14 | Sold | $65,000 | -5.8% | $63 / Sq Ft |
| 05/20/2014 05/20/14 | Pending | -- | -- | -- |
| 05/15/2014 05/15/14 | For Sale | $69,000 | 0.0% | $67 / Sq Ft |
| 05/06/2014 05/06/14 | Pending | -- | -- | -- |
| 04/14/2014 04/14/14 | For Sale | $69,000 | -- | $67 / Sq Ft |
Tax History Compared to Growth
Tax History
| Year | Tax Paid | Tax Assessment Tax Assessment Total Assessment is a certain percentage of the fair market value that is determined by local assessors to be the total taxable value of land and additions on the property. | Land | Improvement |
|---|---|---|---|---|
| 2025 | $407 | $4,909 | -- | -- |
| 2024 | $412 | $4,675 | -- | -- |
| 2023 | $412 | $16,050 | $3,210 | $12,840 |
| 2022 | $403 | $12,600 | $2,520 | $10,080 |
| 2021 | $414 | $11,720 | $2,340 | $9,380 |
| 2020 | $409 | $10,220 | $2,040 | $8,180 |
| 2019 | $379 | $9,030 | $1,800 | $7,230 |
| 2018 | $361 | $6,810 | $1,360 | $5,450 |
| 2017 | $350 | $5,270 | $1,050 | $4,220 |
| 2016 | $344 | $5,020 | $1,000 | $4,020 |
| 2015 | $325 | $4,510 | $900 | $3,610 |
Agents Affiliated with this Home
-
Eleazar Medrano

Seller's Agent in 2016
Eleazar Medrano
HomeSmart
(602) 793-4812
259 Total Sales
-

Buyer's Agent in 2016
Lorinda Kostelecky
ProSmart Realty
(480) 734-6755
-
S
Seller's Agent in 2014
Scott West
Open House Realty
-
Travis Larsen

Seller Co-Listing Agent in 2014
Travis Larsen
Presidential Realty, LLC
(480) 695-3732
19 Total Sales
Map
Source: Arizona Regional Multiple Listing Service (ARMLS)
MLS Number: 5378571
APN: 135-17-076
- 849 N Revere Unit E
- 849 N Revere Unit B
- 923 N Country Club Dr
- 805 N Westwood
- 637 W 6th St
- 644 N Country Club Dr Unit A
- 437 W 6th Place
- 1150 N Country Club Dr Unit 3
- 1050 W 9th Place
- 455 W 5th Place
- 819 N Robson
- 439 N Cherry
- 222 W Brown Rd Unit 14
- 222 W Brown Rd Unit 72
- 222 W Brown Rd Unit 57
- 222 W Brown Rd Unit 117
- 925 W Fairway Dr
- 1010 W 5th Place
- 646 W University Dr
- 524 W Fairway Dr Unit 10
- 857 N Cherry Unit 10A
- 859 N Cherry Unit 10B
- 861 N Cherry
- 861 N Cherry Unit D
- 847 N Cherry Unit 8A
- 849 N Cherry Unit 8B
- 851 N Cherry Unit 8C
- 863 N Cherry
- 909 N Cherry Unit 12B
- 853 N Cherry Unit 8D
- 911 N Cherry Unit 12C
- 913 N Cherry Unit 12D
- 862 N Date Unit 11D
- 870 N Cherry Unit E
- 870 N Cherry
- 870 N Cherry
- 870 N Cherry
- 870 N Cherry
- 870 N Cherry
- 870 N Cherry
