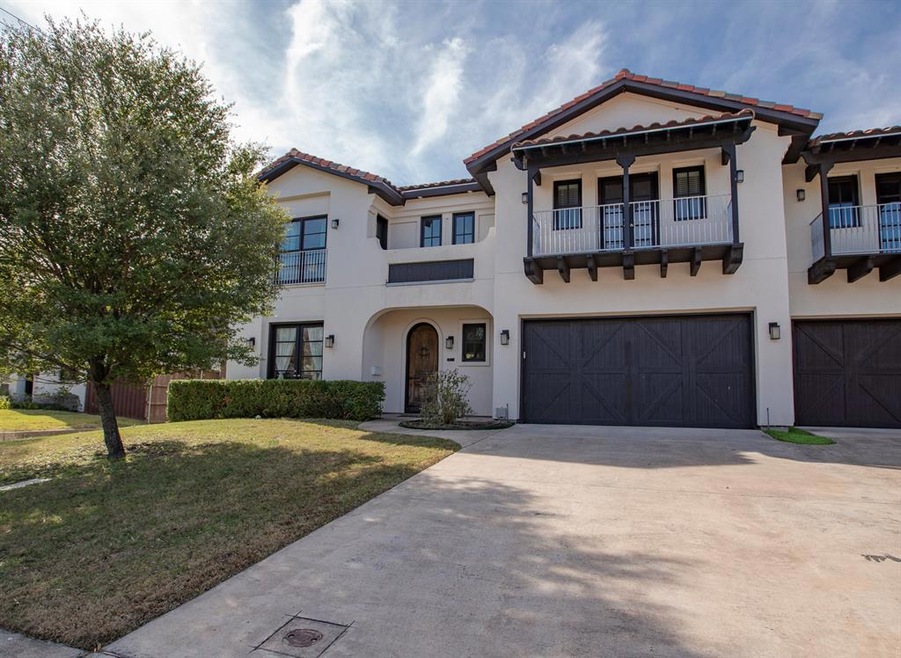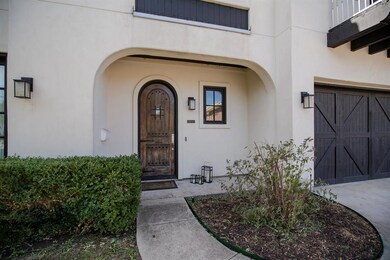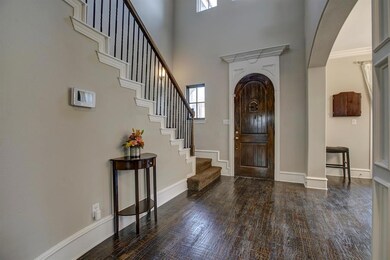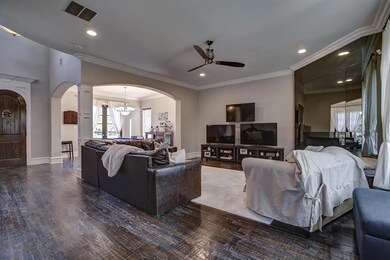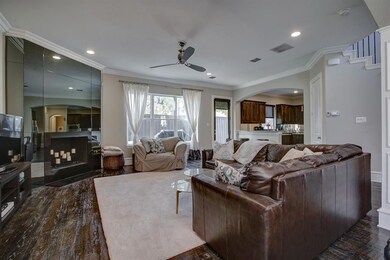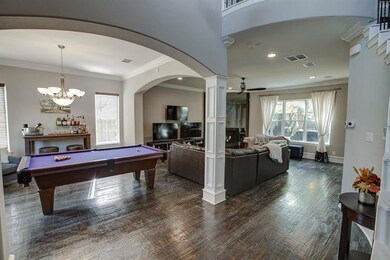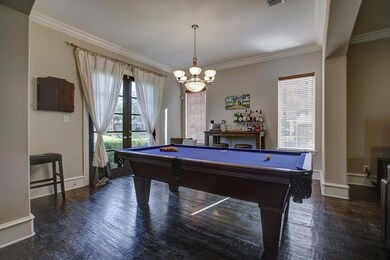
857 N Glasgow Dr Unit C Dallas, TX 75214
Junius Heights NeighborhoodHighlights
- Marble Flooring
- Spanish Architecture
- Balcony
- Woodrow Wilson High School Rated A-
- Corner Lot
- 2 Car Attached Garage
About This Home
As of February 2020Lakewood-area Mediterranean townhome that feels like home! Shop & dine in Lakewood & just minutes from DT Dallas & Baylor Hospital community. Rich hardwoods, marble master bath with big shower, 2 balconies & NO HOA DUES! Interior home, 3 BR with great light, 2.5 baths, premium finishes & awesome 1st floor living area! Gourmet kitchen & breakfast bar perfect for friends & family during holidays! Wireless HVAC & garage control! Spacious 2-car garage, mud room, backyard patio for grilling or relax on the front BR balconies! Santa Fe Trail is nearby, Skillman & Live Oak social, Whole Foods, Starbucks & more just blocks away in this desirable neighborhood!
Last Agent to Sell the Property
RE/MAX DFW Associates License #0605654 Listed on: 11/14/2019

Townhouse Details
Home Type
- Townhome
Est. Annual Taxes
- $8,645
Year Built
- Built in 2008
Lot Details
- 4,225 Sq Ft Lot
- Wood Fence
- Landscaped
- Few Trees
Parking
- 2 Car Attached Garage
- Front Facing Garage
- Garage Door Opener
Home Design
- Spanish Architecture
- Mediterranean Architecture
- Slab Foundation
- Slate Roof
- Tile Roof
- Stucco
Interior Spaces
- 2,342 Sq Ft Home
- 2-Story Property
- Ceiling Fan
- Decorative Lighting
- Fireplace With Gas Starter
- ENERGY STAR Qualified Windows
- Window Treatments
- Security System Owned
Kitchen
- Electric Oven
- Plumbed For Gas In Kitchen
- Gas Cooktop
- Microwave
- Plumbed For Ice Maker
- Dishwasher
- Disposal
Flooring
- Wood
- Carpet
- Marble
Bedrooms and Bathrooms
- 3 Bedrooms
Laundry
- Full Size Washer or Dryer
- Washer and Electric Dryer Hookup
Eco-Friendly Details
- Energy-Efficient Appliances
- Energy-Efficient HVAC
- Energy-Efficient Insulation
- Energy-Efficient Thermostat
Outdoor Features
- Balcony
Schools
- Lipscomb Elementary School
- Long Middle School
- Wilson High School
Utilities
- Central Heating and Cooling System
- Vented Exhaust Fan
- Heating System Uses Natural Gas
- Underground Utilities
- Individual Gas Meter
- Gas Water Heater
- High Speed Internet
- Cable TV Available
Community Details
- Villa Bellamini 2Nd Revision Subdivision
- Fire and Smoke Detector
Listing and Financial Details
- Legal Lot and Block 19N1 / 8/1883
- Assessor Parcel Number 001883000819N0100
Ownership History
Purchase Details
Home Financials for this Owner
Home Financials are based on the most recent Mortgage that was taken out on this home.Purchase Details
Home Financials for this Owner
Home Financials are based on the most recent Mortgage that was taken out on this home.Similar Homes in the area
Home Values in the Area
Average Home Value in this Area
Purchase History
| Date | Type | Sale Price | Title Company |
|---|---|---|---|
| Vendors Lien | -- | Rtt | |
| Vendors Lien | -- | None Available |
Mortgage History
| Date | Status | Loan Amount | Loan Type |
|---|---|---|---|
| Open | $432,000 | New Conventional | |
| Previous Owner | $424,100 | New Conventional | |
| Previous Owner | $380,654 | VA | |
| Previous Owner | $374,739 | VA | |
| Previous Owner | $383,300 | VA |
Property History
| Date | Event | Price | Change | Sq Ft Price |
|---|---|---|---|---|
| 05/28/2025 05/28/25 | For Sale | $615,000 | +25.8% | $263 / Sq Ft |
| 02/27/2020 02/27/20 | Sold | -- | -- | -- |
| 01/30/2020 01/30/20 | Pending | -- | -- | -- |
| 01/22/2020 01/22/20 | For Sale | $489,000 | 0.0% | $209 / Sq Ft |
| 12/12/2019 12/12/19 | Pending | -- | -- | -- |
| 11/14/2019 11/14/19 | For Sale | $489,000 | -- | $209 / Sq Ft |
Tax History Compared to Growth
Tax History
| Year | Tax Paid | Tax Assessment Tax Assessment Total Assessment is a certain percentage of the fair market value that is determined by local assessors to be the total taxable value of land and additions on the property. | Land | Improvement |
|---|---|---|---|---|
| 2023 | $8,645 | $510,800 | $67,760 | $443,040 |
| 2022 | $12,560 | $502,310 | $67,760 | $434,550 |
| 2021 | $12,356 | $468,400 | $67,760 | $400,640 |
| 2020 | $12,707 | $468,400 | $67,760 | $400,640 |
| 2019 | $13,327 | $468,400 | $67,760 | $400,640 |
| 2018 | $12,737 | $468,400 | $42,350 | $426,050 |
| 2017 | $11,909 | $437,950 | $34,500 | $403,450 |
| 2016 | $8,974 | $330,000 | $34,500 | $295,500 |
| 2015 | $7,472 | $330,000 | $34,500 | $295,500 |
| 2014 | $7,472 | $330,000 | $34,500 | $295,500 |
Agents Affiliated with this Home
-
Nora Clark
N
Seller's Agent in 2025
Nora Clark
Allie Beth Allman & Assoc.
(214) 797-6935
33 Total Sales
-
Rob Johnson

Seller's Agent in 2020
Rob Johnson
RE/MAX
28 Total Sales
-
Lauren Valek Farris

Buyer's Agent in 2020
Lauren Valek Farris
Compass RE Texas, LLC
(469) 867-1734
1 in this area
117 Total Sales
Map
Source: North Texas Real Estate Information Systems (NTREIS)
MLS Number: 14226965
APN: 001883000819N0100
- 6107 Worth St
- 6018 Worth St
- 6308 Bryan Pkwy
- 6243 La Vista Dr
- 1922 La Croix Place
- 1600 Abrams Rd Unit 9
- 1600 Abrams Rd Unit 47
- 5929 Victor St
- 5833 Victor St
- 615 N Fulton St
- 6137 Oram St
- 5822 Victor St
- 6028 Lewis St
- 6043 Bryan Pkwy
- 714 N Beacon St
- 6009 Ross Ave
- 6039 Reiger Ave
- 6240 Richmond Ave
- 6306 Tremont St
- 5907 Columbia Ave
