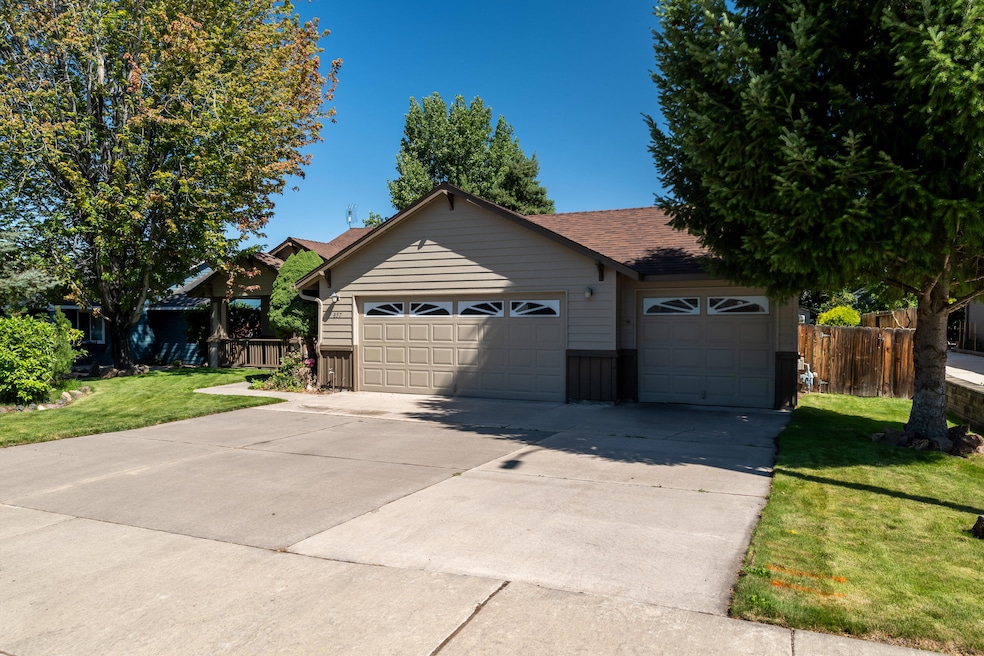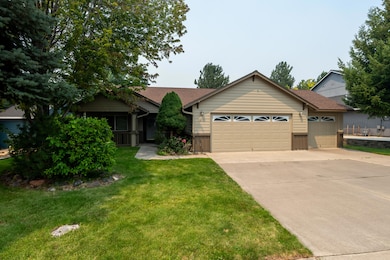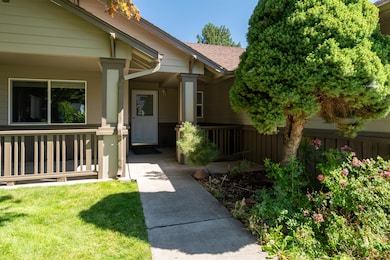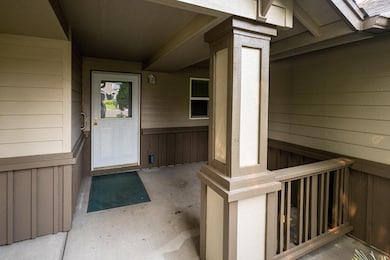
857 NW Poplar Ave Redmond, OR 97756
Highlights
- Craftsman Architecture
- Great Room
- Neighborhood Views
- Vaulted Ceiling
- No HOA
- 5-minute walk to Quince Park
About This Home
As of August 2025This single-owner, single-level 3-bedroom, 2-bathroom home with an expansive 3-car garage offers tons of potential with a little work - perfect as a first or forever home! Upon entry, you'll find two spacious living rooms with vaulted ceilings and a cozy natural gas fireplace. The kitchen includes a breakfast bar, oak cabinets, and laminate countertops. The large primary bedroom easily fits a king-size bed and features a vaulted ceiling that enhances the spacious feel. It also includes a walk-in closet and a generous bathroom with a seperated water closet area, dual sinks, and a fiberglass step-in shower. Both guest bedrooms are roomy enough for a full or queen bed. The 3-car garage features a 220V EV plug, utility sink, and a finished third bay ideal for storage, a workshop, or a home gym. The exterior of the home and shed were recently painted. Mature trees surround the home, offering shade and a private, secluded backyard atmosphere that's perfect for relaxing or entertaining.
Last Agent to Sell the Property
Windermere Realty Trust License #201239522 Listed on: 07/18/2025
Home Details
Home Type
- Single Family
Est. Annual Taxes
- $3,771
Year Built
- Built in 1998
Lot Details
- 7,841 Sq Ft Lot
- Fenced
- Landscaped
- Level Lot
- Front and Back Yard Sprinklers
- Sprinklers on Timer
- Property is zoned R3, R3
Parking
- 3 Car Garage
- Garage Door Opener
Home Design
- Craftsman Architecture
- Stem Wall Foundation
- Frame Construction
- Composition Roof
Interior Spaces
- 1,552 Sq Ft Home
- 1-Story Property
- Vaulted Ceiling
- Ceiling Fan
- Gas Fireplace
- Double Pane Windows
- Vinyl Clad Windows
- Great Room
- Family Room
- Living Room
- Neighborhood Views
Kitchen
- Breakfast Bar
- Oven
- Microwave
- Dishwasher
- Laminate Countertops
Flooring
- Carpet
- Vinyl
Bedrooms and Bathrooms
- 3 Bedrooms
- Linen Closet
- Walk-In Closet
- 2 Full Bathrooms
- Double Vanity
- Bathtub with Shower
Laundry
- Laundry Room
- Dryer
- Washer
Home Security
- Carbon Monoxide Detectors
- Fire and Smoke Detector
Outdoor Features
- Covered Patio or Porch
- Shed
Schools
- Tom Mccall Elementary School
- Elton Gregory Middle School
- Redmond High School
Utilities
- No Cooling
- Forced Air Heating System
- Heating System Uses Natural Gas
- Natural Gas Connected
- Water Heater
Community Details
- No Home Owners Association
- Justin Glen Subdivision
- The community has rules related to covenants, conditions, and restrictions
- Electric Vehicle Charging Station
Listing and Financial Details
- Probate Listing
- Tax Lot 00356
- Assessor Parcel Number 194291
Ownership History
Purchase Details
Home Financials for this Owner
Home Financials are based on the most recent Mortgage that was taken out on this home.Similar Homes in Redmond, OR
Home Values in the Area
Average Home Value in this Area
Purchase History
| Date | Type | Sale Price | Title Company |
|---|---|---|---|
| Personal Reps Deed | $447,990 | Deschutes Title |
Mortgage History
| Date | Status | Loan Amount | Loan Type |
|---|---|---|---|
| Open | $377,990 | New Conventional |
Property History
| Date | Event | Price | Change | Sq Ft Price |
|---|---|---|---|---|
| 08/21/2025 08/21/25 | Sold | $447,990 | -2.6% | $289 / Sq Ft |
| 07/28/2025 07/28/25 | Pending | -- | -- | -- |
| 07/18/2025 07/18/25 | For Sale | $459,990 | -- | $296 / Sq Ft |
Tax History Compared to Growth
Tax History
| Year | Tax Paid | Tax Assessment Tax Assessment Total Assessment is a certain percentage of the fair market value that is determined by local assessors to be the total taxable value of land and additions on the property. | Land | Improvement |
|---|---|---|---|---|
| 2024 | $3,771 | $187,150 | -- | -- |
| 2023 | $3,606 | $181,700 | $0 | $0 |
| 2022 | $3,278 | $171,280 | $0 | $0 |
| 2021 | $3,170 | $166,300 | $0 | $0 |
| 2020 | $3,027 | $166,300 | $0 | $0 |
| 2019 | $2,895 | $161,460 | $0 | $0 |
| 2018 | $2,823 | $156,760 | $0 | $0 |
| 2017 | $2,756 | $152,200 | $0 | $0 |
| 2016 | $2,717 | $147,770 | $0 | $0 |
| 2015 | $2,635 | $143,470 | $0 | $0 |
| 2014 | $2,565 | $139,300 | $0 | $0 |
Agents Affiliated with this Home
-
Wyatt Willis
W
Seller's Agent in 2025
Wyatt Willis
Windermere Realty Trust
(541) 604-4497
32 in this area
78 Total Sales
-
Noah von Borstel

Seller Co-Listing Agent in 2025
Noah von Borstel
Windermere Realty Trust
(541) 923-4663
107 in this area
330 Total Sales
-
Jake Moorhead

Buyer's Agent in 2025
Jake Moorhead
RE/MAX
(541) 728-0033
5 in this area
88 Total Sales
Map
Source: Oregon Datashare
MLS Number: 220206016
APN: 194291
- 2206 NW 8th St
- 2080 NW 12th St
- 2217 NW 12th St
- 3465 NW 15th St
- 863 NW 18th Ct
- 890 NW 18th Ct
- 1194 NW Redwood Place
- 2114 NW Canyon Dr Unit OR
- 930 NW Spruce Ave
- 2538 NW 15th St
- 3499 NW 12th St Unit 45
- 1441 NW 4th St
- 1451 NW 4th St
- 1431 NW 4th St
- 3463 NW 8th St Unit Lot 14
- 3475 NW 8th St Unit 15
- 3439 NW 8th St Unit 12
- 3415 NW 8th St Unit Lot 10
- 3403 NW 8th St Unit 9
- 3533 NW 8th St Unit 18






