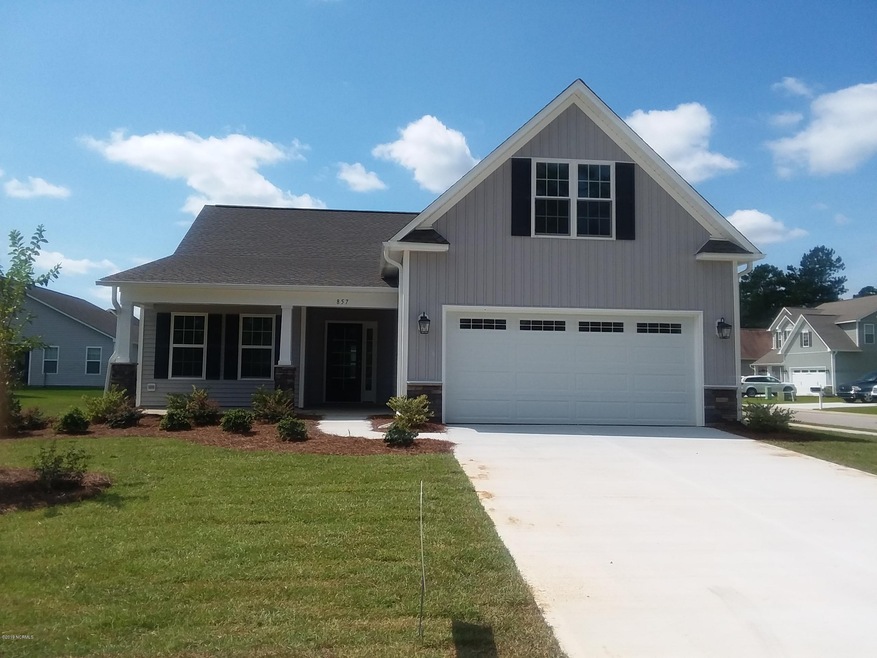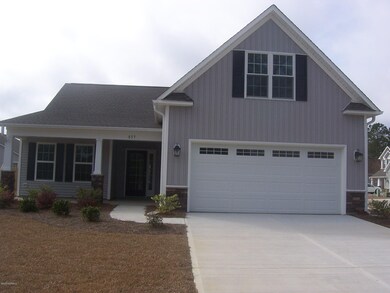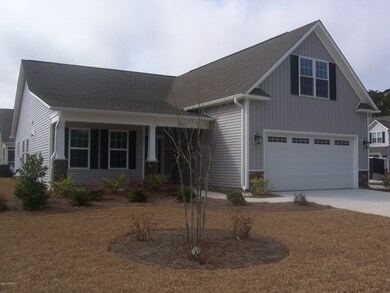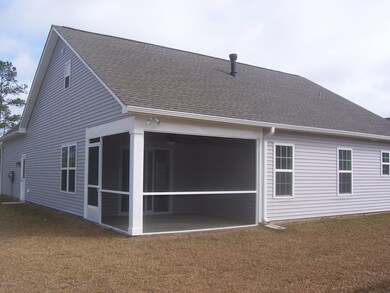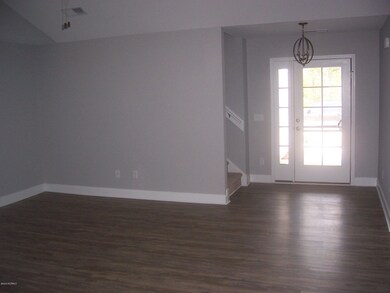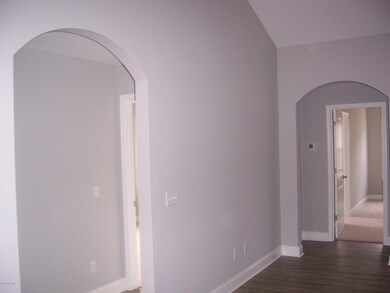
857 Rolling Pines Loop Rd NE Leland, NC 28451
Highlights
- Vaulted Ceiling
- Bonus Room
- Community Pool
- Main Floor Primary Bedroom
- Corner Lot
- Covered patio or porch
About This Home
As of May 2020Brand new home in a great location.one and a half story home with covered front and back porchs.Yard will be fully sodded front,sides and back.Granite kitchen counter tops with a tile back splash and White cabinets.Vinyl plank flooring in living,kitchen and dining rooms.Gas log fireplace.Ceramic tile in all 3 bathrooms and laundry.built by Southern Homebuilders one of the most reputable builders for over 46 years.Builder will pay up to 2,000 toward closing costs with the use of builders attorney.
Last Agent to Sell the Property
Chris Cunningham
Coastal Properties License #135650
Last Buyer's Agent
Berkshire Hathaway HomeServices Carolina Premier Properties License #65749

Home Details
Home Type
- Single Family
Est. Annual Taxes
- $2,818
Year Built
- Built in 2019
Lot Details
- 7,405 Sq Ft Lot
- Lot Dimensions are 75x105x75x104.81
- Corner Lot
- Property is zoned R60
HOA Fees
- $44 Monthly HOA Fees
Home Design
- Slab Foundation
- Wood Frame Construction
- Architectural Shingle Roof
- Vinyl Siding
- Stick Built Home
Interior Spaces
- 1,925 Sq Ft Home
- 2-Story Property
- Tray Ceiling
- Vaulted Ceiling
- Ceiling Fan
- Gas Log Fireplace
- Combination Dining and Living Room
- Bonus Room
- Fire and Smoke Detector
- Laundry Room
Kitchen
- Stove
- Built-In Microwave
- Dishwasher
- Disposal
Flooring
- Carpet
- Laminate
- Tile
Bedrooms and Bathrooms
- 3 Bedrooms
- Primary Bedroom on Main
- Walk-In Closet
- 3 Full Bathrooms
Parking
- 2 Car Attached Garage
- Driveway
Outdoor Features
- Covered patio or porch
Utilities
- Forced Air Heating and Cooling System
- Heat Pump System
Listing and Financial Details
- Tax Lot 189
- Assessor Parcel Number 036mb009
Community Details
Overview
- Lanvale Forest Subdivision
- Maintained Community
Recreation
- Community Pool
Security
- Resident Manager or Management On Site
Map
Home Values in the Area
Average Home Value in this Area
Property History
| Date | Event | Price | Change | Sq Ft Price |
|---|---|---|---|---|
| 04/12/2025 04/12/25 | Pending | -- | -- | -- |
| 03/19/2025 03/19/25 | Price Changed | $394,900 | -1.3% | $191 / Sq Ft |
| 03/06/2025 03/06/25 | Price Changed | $399,900 | -2.2% | $194 / Sq Ft |
| 02/20/2025 02/20/25 | For Sale | $409,000 | +61.1% | $198 / Sq Ft |
| 05/28/2020 05/28/20 | Sold | $253,900 | +0.6% | $132 / Sq Ft |
| 04/28/2020 04/28/20 | Pending | -- | -- | -- |
| 05/16/2019 05/16/19 | For Sale | $252,400 | -- | $131 / Sq Ft |
Tax History
| Year | Tax Paid | Tax Assessment Tax Assessment Total Assessment is a certain percentage of the fair market value that is determined by local assessors to be the total taxable value of land and additions on the property. | Land | Improvement |
|---|---|---|---|---|
| 2024 | $2,818 | $395,070 | $60,000 | $335,070 |
| 2023 | $2,061 | $395,070 | $60,000 | $335,070 |
| 2022 | $2,061 | $235,540 | $30,000 | $205,540 |
| 2021 | $2,061 | $235,540 | $30,000 | $205,540 |
| 2020 | $1,472 | $235,540 | $30,000 | $205,540 |
| 2019 | $161 | $30,000 | $30,000 | $0 |
| 2018 | $110 | $20,000 | $20,000 | $0 |
| 2017 | $110 | $20,000 | $20,000 | $0 |
| 2016 | $107 | $20,000 | $20,000 | $0 |
| 2015 | $107 | $20,000 | $20,000 | $0 |
| 2014 | $165 | $35,000 | $35,000 | $0 |
Mortgage History
| Date | Status | Loan Amount | Loan Type |
|---|---|---|---|
| Open | $327,126 | FHA | |
| Closed | $57,072 | FHA | |
| Closed | $232,508 | FHA |
Deed History
| Date | Type | Sale Price | Title Company |
|---|---|---|---|
| Warranty Deed | $254,000 | None Available |
Similar Homes in Leland, NC
Source: Hive MLS
MLS Number: 100165871
APN: 036MB009
- 637 Lanvale Hills Cir NE
- 8534 Glasgow St NE
- 8525 Primm Forest Dr NE
- 8603 Orchard Loop Rd NE
- 8603 Lanvale Forest Dr NE
- 8604 Orchard Loop Rd NE
- 1149 Greensview Cir
- 1285 Greensview Cir
- 604 Lanvale Hills Cir NE
- 1269 Greensview Cir
- 1263 Greensview Cir
- 1132 Willow Pond Ln
- 1124 Willow Pond Ln
- 112 Woodford Rd NE
- 1219 Lanvale Rd NE
- 2437 Tara Forest Dr
- 8889 King Rd NE
- 1220 Slater Way
- 2013 Lapham Dr
- 2057 Lapham Dr
