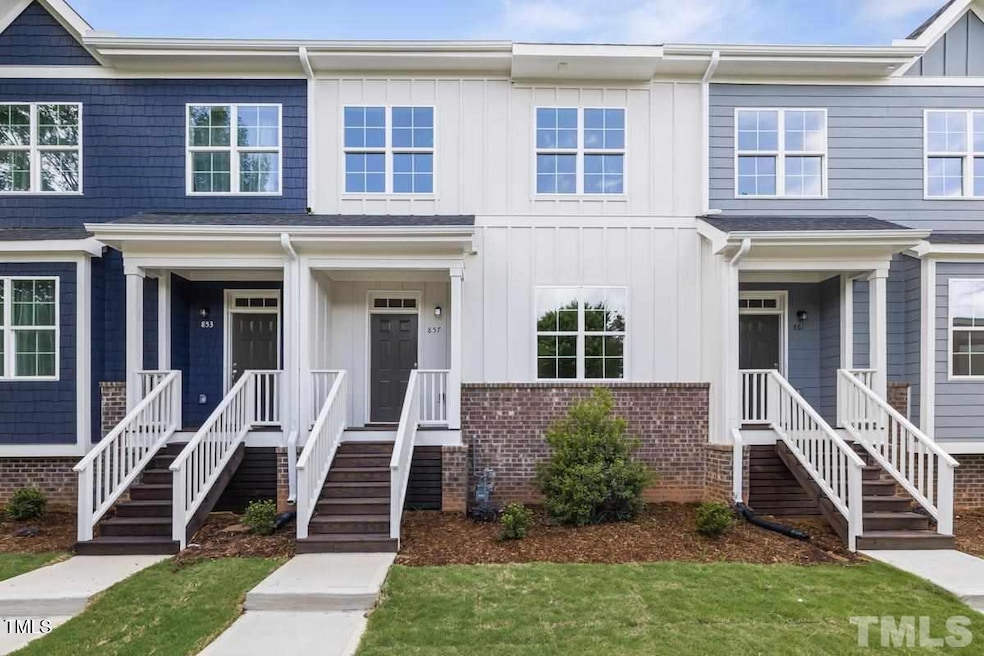
857 S Franklin St Wake Forest, NC 27587
Highlights
- Open Floorplan
- Granite Countertops
- 2 Car Attached Garage
- Deck
- Balcony
- 3-minute walk to Kiwanis Park
About This Home
Live in the heart of it all! This like-new 3-bedroom, 2.5-bath rental in downtown Wake Forest offers the perfect mix of style, comfort, and convenience. The open-concept layout is bright and inviting, with SS appliances, a gas stove, and updated lighting adding a modern touch. Upstairs, the spacious primary suite features a large walk-in closet and double vanities, while two additional bedrooms provide flexibility for guests, an office, or hobbies. The oversized garage easily accommodates two cars, and the location can't be beat—sidewalks, trails, shopping, dining, and entertainment are all just steps away. Washer and dryer included. Pets welcome!
Townhouse Details
Home Type
- Townhome
Est. Annual Taxes
- $3,702
Year Built
- Built in 2021
Lot Details
- 1,307 Sq Ft Lot
- Two or More Common Walls
Parking
- 2 Car Attached Garage
- Private Driveway
- 1 Open Parking Space
Interior Spaces
- 1,800 Sq Ft Home
- 2-Story Property
- Open Floorplan
- Smooth Ceilings
- Ceiling Fan
- Entrance Foyer
- Living Room
- Laminate Flooring
Kitchen
- Self-Cleaning Oven
- Gas Range
- Microwave
- Dishwasher
- Granite Countertops
- Disposal
Bedrooms and Bathrooms
- 3 Bedrooms
- Walk-In Closet
- Double Vanity
- Separate Shower in Primary Bathroom
- Bathtub with Shower
Laundry
- Laundry Room
- Laundry on upper level
- Washer and Dryer
Outdoor Features
- Balcony
- Deck
Schools
- Wake Forest Elementary And Middle School
- Wake Forest High School
Utilities
- Central Heating and Cooling System
- Heat Pump System
Listing and Financial Details
- Security Deposit $2,195
- Property Available on 8/20/25
- Tenant pays for electricity, gas, insurance, sewer, trash collection, water, air and water filters
- The owner pays for management
- 12 Month Lease Term
- $50 Application Fee
- Assessor Parcel Number 1840479018
Community Details
Overview
- Franklin Street Townes Subdivision
- Park Phone (919) 608-0372
Pet Policy
- Pet Deposit $125
- $25 Pet Fee
- Dogs and Cats Allowed
Map
About the Listing Agent
Rose's Other Listings
Source: Doorify MLS
MLS Number: 10115211
APN: 1840.10-47-9018-000
- 829 S Franklin St
- 820 Laurel Gate Dr
- 810 Laurel Gate Dr Unit Lot45
- 300 Sugar Maple Ave
- 317 Yellow Poplar Ave
- 831 S White St
- 212 Sugar Maple Ave
- 605 Hyperion Alley
- 1170 Holding Village Way
- 1106 Holding Village Way
- 605 Callan View Ave
- 1110 Holding Village Way
- 1112 Holding Village Way
- 1204 Holding Village Way
- 1114 Holding Village Way
- 800 Hillfarm Dr
- 1206 Holding Village Way
- 802 Hillfarm Dr
- 600 Callan View Ave
- 1208 Holding Village Way
- 307 Sugar Maple Ave
- 300 Sugar Maple Ave
- 1634 Singing Bird Trail
- 544 Basin Hill Dr
- 1000 Lakeside Terrace Ct
- 433 Rally Point Place
- 824 Silo Park Dr
- 1213 Mondavi Woods Ct
- 700 Legacy Heritage Ln
- 421 Winter Wheat Ln
- 617 Elm Ave
- 1317 Ecola Valley Ct
- 1617 Silo Ridge Dr
- 621 Canvas Dr
- 415 Wait Ave Unit 100 - Tessa
- 702 Tyler Run Dr
- 1276 Miracle Dr
- 1132 Heritage Greens Dr
- 1454 Cimarron Pkwy Unit 10
- 221 Highgate Cir






