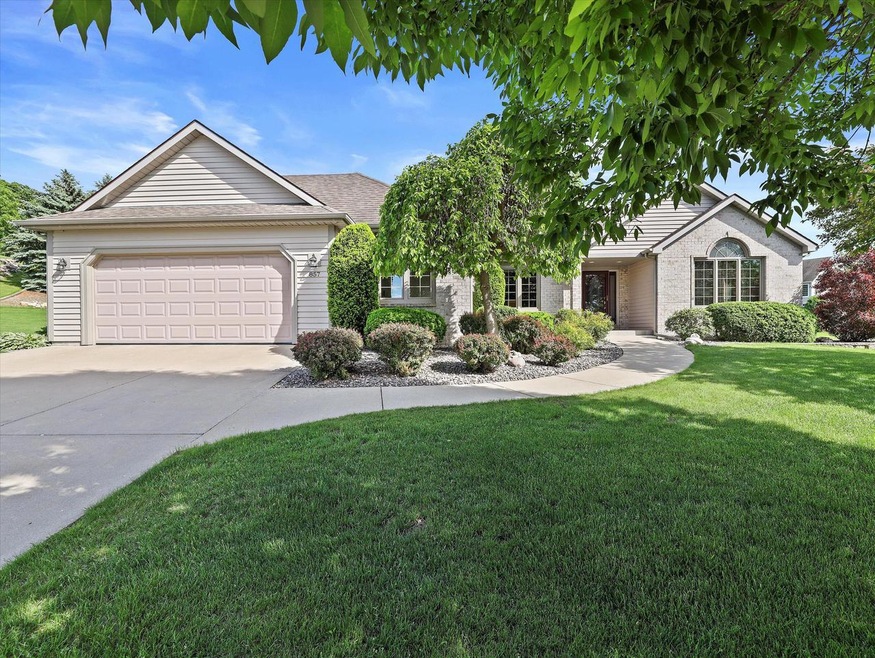
857 Sheridan Ct Burlington, WI 53105
Estimated Value: $457,000 - $583,000
Highlights
- Whirlpool Bathtub
- Walk-In Closet
- En-Suite Primary Bedroom
- 2.5 Car Attached Garage
- Patio
- 1-Story Property
About This Home
As of July 2022Pride of ownership shows throughout this beautiful custom built ranch in a desirable area of Burlington! This quaint cul-de-sac setting is in an already established neighborhood, no new development noise. The split bedroom layout offers 3 bedrooms and 2 full bathrooms. Relax in your jacuzzi tub in your own main suite with large 3-quarter shower and walk-in closet! Open concept with custom maple cabinets and flooring. Granite counter island overlooks your living room, perfect for entertaining. The large dry basement has an egress window and is plumbed for a bathroom, just ready to be finished. Updates in the last 5 years include: Furnace, Water Heater, Aprilaire, Pella windows. This stunning home won't last, schedule your showing today!
Last Agent to Sell the Property
Nolan Day
EXP Realty,LLC Kenosha License #95188-94 Listed on: 06/03/2022
Home Details
Home Type
- Single Family
Est. Annual Taxes
- $6,468
Year Built
- Built in 1999
Lot Details
- 0.58
Parking
- 2.5 Car Attached Garage
- Garage Door Opener
Home Design
- Poured Concrete
- Vinyl Siding
Interior Spaces
- 2,074 Sq Ft Home
- 1-Story Property
- Central Vacuum
Kitchen
- Range
- Microwave
- Dishwasher
Bedrooms and Bathrooms
- 3 Bedrooms
- En-Suite Primary Bedroom
- Walk-In Closet
- 2 Full Bathrooms
- Whirlpool Bathtub
- Bathtub with Shower
- Walk-in Shower
Laundry
- Dryer
- Washer
Basement
- Basement Fills Entire Space Under The House
- Sump Pump
- Stubbed For A Bathroom
Schools
- Cooper Elementary School
- Nettie E Karcher Middle School
- Burlington High School
Utilities
- Forced Air Heating System
- Heating System Uses Natural Gas
Additional Features
- Patio
- 0.58 Acre Lot
Ownership History
Purchase Details
Home Financials for this Owner
Home Financials are based on the most recent Mortgage that was taken out on this home.Purchase Details
Home Financials for this Owner
Home Financials are based on the most recent Mortgage that was taken out on this home.Similar Homes in Burlington, WI
Home Values in the Area
Average Home Value in this Area
Purchase History
| Date | Buyer | Sale Price | Title Company |
|---|---|---|---|
| Janshego Sarah Marie | $442,900 | Chicago Title | |
| Simanek Jason | -- | None Available |
Mortgage History
| Date | Status | Borrower | Loan Amount |
|---|---|---|---|
| Open | Janshego Sarah Marie | $354,320 | |
| Previous Owner | Simanek Gordon L | $250,000 | |
| Previous Owner | Simanek Gordon | $66,950 | |
| Previous Owner | Simanek Gordon | $73,200 |
Property History
| Date | Event | Price | Change | Sq Ft Price |
|---|---|---|---|---|
| 07/22/2022 07/22/22 | Sold | $442,900 | 0.0% | $214 / Sq Ft |
| 06/10/2022 06/10/22 | Pending | -- | -- | -- |
| 06/03/2022 06/03/22 | For Sale | $442,900 | -- | $214 / Sq Ft |
Tax History Compared to Growth
Tax History
| Year | Tax Paid | Tax Assessment Tax Assessment Total Assessment is a certain percentage of the fair market value that is determined by local assessors to be the total taxable value of land and additions on the property. | Land | Improvement |
|---|---|---|---|---|
| 2024 | $6,732 | $482,200 | $43,100 | $439,100 |
| 2023 | $6,315 | $442,900 | $43,100 | $399,800 |
| 2022 | $6,767 | $404,600 | $43,100 | $361,500 |
| 2021 | $6,468 | $367,500 | $43,100 | $324,400 |
| 2020 | $6,612 | $352,100 | $43,100 | $309,000 |
| 2019 | $6,592 | $340,400 | $31,400 | $309,000 |
| 2018 | $6,268 | $315,500 | $31,400 | $284,100 |
| 2017 | $6,422 | $283,300 | $31,400 | $251,900 |
| 2016 | $6,045 | $255,400 | $31,400 | $224,000 |
| 2015 | $5,784 | $255,400 | $31,400 | $224,000 |
| 2014 | $5,671 | $255,400 | $31,400 | $224,000 |
| 2013 | $5,960 | $255,400 | $31,400 | $224,000 |
Agents Affiliated with this Home
-
N
Seller's Agent in 2022
Nolan Day
EXP Realty,LLC Kenosha
-
B Real Co Team*
B
Buyer's Agent in 2022
B Real Co Team*
Coldwell Banker Realty
(414) 465-9964
1 in this area
86 Total Sales
Map
Source: Metro MLS
MLS Number: 1795720
APN: 206-031931229240
- 356 Robins Run
- 600 Briody St
- 125 N Kendrick Ave
- 34911 W State St
- 34815 W State St
- 133 Mchenry St
- 381 W Market St
- 216 E Washington St
- 125 E State St
- 248 N Pine St
- 224 Madison St
- 165 S Perkins Blvd
- 598 Milwaukee Ave
- 116 N Dodge St
- 440 Edward St
- 908 Echo Dr
- 400 S Pine St
- 941 Midwood Dr
- 100 Accipiter Ct
- 908 Terry Ln
- 857 Sheridan Ct
- 732 Oak St
- 320 Indian Bend Rd
- 848 Sheridan Ct
- 724 Oak St
- 312 Indian Bend Rd
- 856 Sheridan Ct
- 328 Indian Bend Rd
- 344 Pickett Ct
- 345 Pickett Ct
- 725 Oak St
- 716 Oak St
- 305 Indian Bend Rd
- 297 Indian Bend Rd
- 901 Appomattox Rd
- 841 Chantilly Ct
- 733 Oak St
- 336 Indian Bend Rd
- 840 Chantilly Ct
- 717 Oak St
