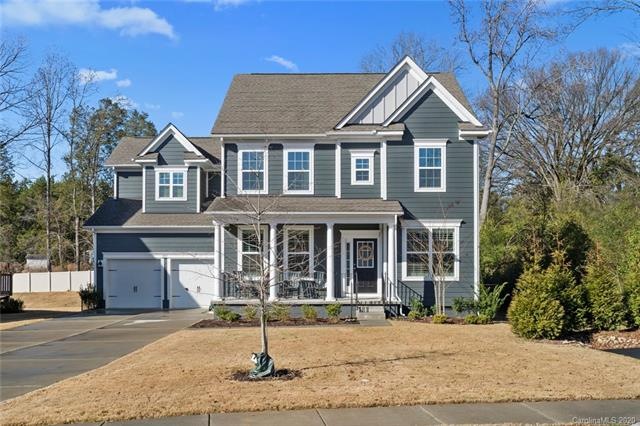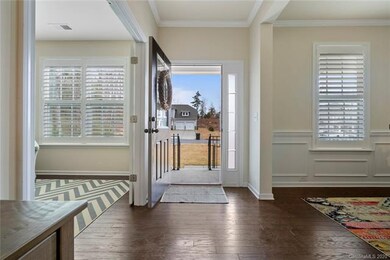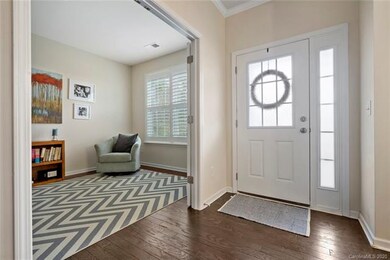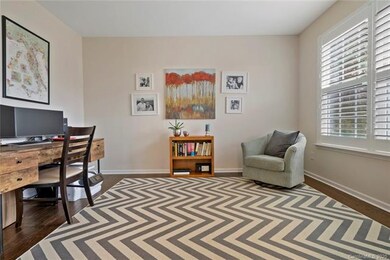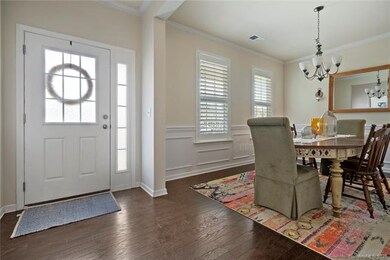
857 Spelman Dr Indian Land, SC 29707
Highlights
- Fitness Center
- Open Floorplan
- Arts and Crafts Architecture
- Van Wyck Elementary School Rated A-
- Clubhouse
- Engineered Wood Flooring
About This Home
As of February 2020Situated on one of the best flat lots in the neighborhood, this 2 story home is PERFECT for your next move! Special features include engineered hardwood floors, open floor plan, separate office, formal dining room with wainscoting. butler's pantry, dining area with upgraded light fixtures in above island and breakfast nook, upgraded plantation shutters, and so much more! The gourmet kitchen features granite counter tops, subway tile backsplash, 5 burger gas range, double wall ovens, a giant center island with bar stool seating, and stainless steel appliances. Upstairs 3 secondary bedrooms share access to 1 full hall bath with double sinks, and one bedroom has a private full bath attached. The large owner's suite features trey ceilings and an ensuite bathroom with dual sinks, tiled shower, garden tub, and a walk in closet. Enjoy time overlooking the private & fenced backyard from the recently power washed and painted back deck! This lot is one of the best on the cul-de-sac like street!
Last Agent to Sell the Property
Keller Williams Ballantyne Area License #270178 Listed on: 01/08/2020

Home Details
Home Type
- Single Family
Year Built
- Built in 2017
Lot Details
- Many Trees
HOA Fees
- $92 Monthly HOA Fees
Parking
- Attached Garage
Home Design
- Arts and Crafts Architecture
Interior Spaces
- Open Floorplan
- Fireplace
- Insulated Windows
- Crawl Space
- Pull Down Stairs to Attic
- Kitchen Island
Flooring
- Engineered Wood
- Tile
Bedrooms and Bathrooms
- Walk-In Closet
Listing and Financial Details
- Assessor Parcel Number 0013K-0D-027.00
Community Details
Overview
- Henderson Properties Association, Phone Number (704) 970-4155
- Built by Lennar
Amenities
- Clubhouse
Recreation
- Community Playground
- Fitness Center
- Community Pool
Ownership History
Purchase Details
Home Financials for this Owner
Home Financials are based on the most recent Mortgage that was taken out on this home.Purchase Details
Home Financials for this Owner
Home Financials are based on the most recent Mortgage that was taken out on this home.Purchase Details
Home Financials for this Owner
Home Financials are based on the most recent Mortgage that was taken out on this home.Purchase Details
Home Financials for this Owner
Home Financials are based on the most recent Mortgage that was taken out on this home.Similar Homes in the area
Home Values in the Area
Average Home Value in this Area
Purchase History
| Date | Type | Sale Price | Title Company |
|---|---|---|---|
| Deed | $590,000 | None Listed On Document | |
| Deed | $590,000 | None Listed On Document | |
| Interfamily Deed Transfer | -- | None Available | |
| Deed | $387,900 | None Available | |
| Limited Warranty Deed | $334,000 | None Available |
Mortgage History
| Date | Status | Loan Amount | Loan Type |
|---|---|---|---|
| Open | $501,500 | New Conventional | |
| Closed | $501,500 | New Conventional | |
| Previous Owner | $50,000 | Credit Line Revolving | |
| Previous Owner | $370,000 | New Conventional | |
| Previous Owner | $368,505 | New Conventional | |
| Previous Owner | $282,019 | New Conventional | |
| Previous Owner | $280,900 | New Conventional |
Property History
| Date | Event | Price | Change | Sq Ft Price |
|---|---|---|---|---|
| 03/31/2025 03/31/25 | Pending | -- | -- | -- |
| 03/21/2025 03/21/25 | Price Changed | $595,000 | -2.3% | $206 / Sq Ft |
| 03/02/2025 03/02/25 | Price Changed | $609,000 | -2.6% | $211 / Sq Ft |
| 02/01/2025 02/01/25 | For Sale | $625,000 | +61.1% | $217 / Sq Ft |
| 02/21/2020 02/21/20 | Sold | $387,900 | -0.5% | $146 / Sq Ft |
| 01/19/2020 01/19/20 | Pending | -- | -- | -- |
| 01/08/2020 01/08/20 | For Sale | $389,900 | -- | $147 / Sq Ft |
Tax History Compared to Growth
Tax History
| Year | Tax Paid | Tax Assessment Tax Assessment Total Assessment is a certain percentage of the fair market value that is determined by local assessors to be the total taxable value of land and additions on the property. | Land | Improvement |
|---|---|---|---|---|
| 2024 | $2,435 | $15,908 | $3,000 | $12,908 |
| 2023 | $2,336 | $15,908 | $3,000 | $12,908 |
| 2022 | $2,573 | $15,908 | $3,000 | $12,908 |
| 2021 | $7,900 | $23,862 | $4,500 | $19,362 |
| 2020 | $2,210 | $13,440 | $3,000 | $10,440 |
| 2019 | $4,416 | $13,056 | $2,000 | $11,056 |
| 2018 | $976 | $3,000 | $3,000 | $0 |
| 2017 | $916 | $0 | $0 | $0 |
| 2016 | $0 | $0 | $0 | $0 |
Agents Affiliated with this Home
-
Vatsana Schultz

Seller's Agent in 2025
Vatsana Schultz
The Agency - Charlotte
(916) 335-3493
20 in this area
49 Total Sales
-
Stacey Sauls

Seller's Agent in 2020
Stacey Sauls
Keller Williams Ballantyne Area
(803) 768-5478
166 in this area
672 Total Sales
-
Stephen Cooley

Buyer's Agent in 2020
Stephen Cooley
Stephen Cooley Real Estate
(704) 499-9099
27 in this area
980 Total Sales
Map
Source: Canopy MLS (Canopy Realtor® Association)
MLS Number: CAR3578816
APN: 0013K-0D-027.00
- 3486 Duchess Ave
- 3079 Azalea Dr
- 9453 Avery Lilac Ln
- 225 Yale Place
- 3040 Azalea Dr
- 230 Yale Place
- 169 Halifax Dr
- 3008 Sweetleaf Dr
- 200 Sweet Briar Dr
- 7406 Carolina Jessamine Ct
- 2108 Clarion Dr
- 8024 Carolina Lakes Way
- 919 Lily Magnolia Ct
- 862 Kathy Dianne Dr
- 246 Sweet Briar Dr
- 26508 Sandpiper Ct
- 837 Kathy Dianne Dr
- 33124 Tanager Ct
- 8039 Scarlet Oak Terrace
- 28129 Song Sparrow Ln Unit 14
