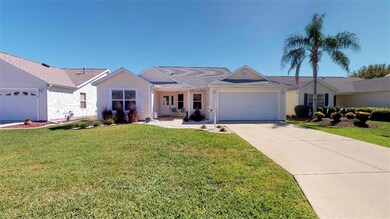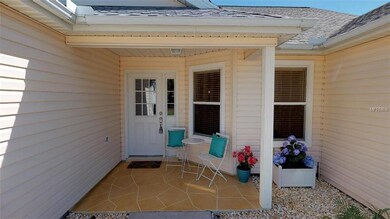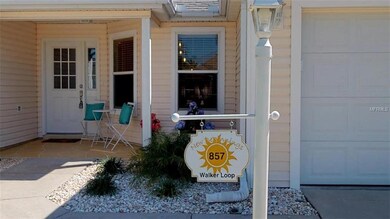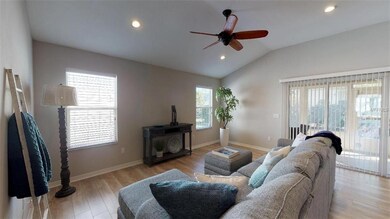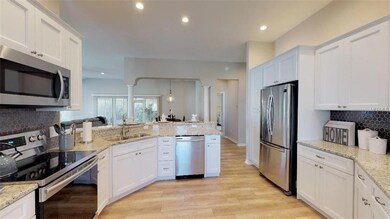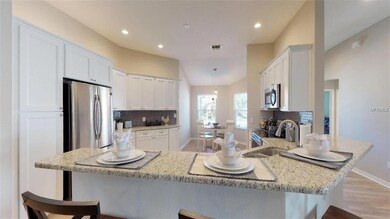
857 Walker Loop The Villages, FL 32162
Village of Polo Ridge NeighborhoodHighlights
- Golf Course Community
- Senior Community
- High Ceiling
- Fitness Center
- Gated Community
- Community Pool
About This Home
As of June 2019This stunning Camila model Designer home is located in desirable Polo Ridge subdivision close to Southern Trace Shopping, restaurants and The Villages Polo Club. Upon arrival you immediately notice the well maintained landscaped yard with beautiful curb appeal. Once inside you will love the luxury vinyl plank flooring throughout the entire home & huge kitchen in the heart of the home w/ dining nook, breakfast bar, 4 ft tall Shaker wood cabinets w/ pull out drawers, soft close, upper molding, granite countertops & brand new stainless steel appliances. The master bedroom has glass sliders to the lanai perfect for enjoying your morning coffee. En-suite bedroom has 2 walk-in closets & bathroom featuring granite counters & shower, double sinks, & vanity area. The guest area features two bedrooms (front room does NOT have a closet) The guest bath offers a tub/shower combination w/ beautiful wood vanity & granite counter. Expanded lanai w/ great privacy from landscaping in the backyard. BOND PAID! HVAC was replaced in 2019.
Last Agent to Sell the Property
SELLSTATE NEXT GENERATION REAL License #3203373 Listed on: 04/26/2019
Home Details
Home Type
- Single Family
Est. Annual Taxes
- $1,995
Year Built
- Built in 2000
Lot Details
- 5,400 Sq Ft Lot
- West Facing Home
- Irrigation
HOA Fees
- $158 Monthly HOA Fees
Parking
- 2 Car Attached Garage
Home Design
- Slab Foundation
- Shingle Roof
- Siding
Interior Spaces
- 1,924 Sq Ft Home
- High Ceiling
- Ceiling Fan
- Sliding Doors
- Family Room Off Kitchen
- Combination Dining and Living Room
Kitchen
- Eat-In Kitchen
- Range<<rangeHoodToken>>
- <<microwave>>
- Dishwasher
Bedrooms and Bathrooms
- 3 Bedrooms
- Split Bedroom Floorplan
- Walk-In Closet
- 2 Full Bathrooms
Location
- Property is near a golf course
Utilities
- Central Air
- Heating System Uses Natural Gas
- Underground Utilities
- Natural Gas Connected
- Gas Water Heater
- Cable TV Available
Listing and Financial Details
- Down Payment Assistance Available
- Visit Down Payment Resource Website
- Legal Lot and Block 82 / 5/26-26
- Assessor Parcel Number D10C082
- $416 per year additional tax assessments
Community Details
Overview
- Senior Community
- Association fees include community pool, pool maintenance, private road, recreational facilities, trash
- Cbjsellsocala@Gmail.Com Association, Phone Number (352) 304-4654
- Polo Ridge Subdivision, Camilla Floorplan
- Association Owns Recreation Facilities
- The community has rules related to deed restrictions, fencing, allowable golf cart usage in the community, no truck, recreational vehicles, or motorcycle parking
Recreation
- Golf Course Community
- Tennis Courts
- Recreation Facilities
- Shuffleboard Court
- Fitness Center
- Community Pool
- Park
Security
- Gated Community
Ownership History
Purchase Details
Purchase Details
Home Financials for this Owner
Home Financials are based on the most recent Mortgage that was taken out on this home.Purchase Details
Home Financials for this Owner
Home Financials are based on the most recent Mortgage that was taken out on this home.Similar Homes in The Villages, FL
Home Values in the Area
Average Home Value in this Area
Purchase History
| Date | Type | Sale Price | Title Company |
|---|---|---|---|
| Interfamily Deed Transfer | -- | Accommodation | |
| Interfamily Deed Transfer | -- | Attorney | |
| Warranty Deed | $310,000 | Attorney | |
| Warranty Deed | $148,200 | -- |
Mortgage History
| Date | Status | Loan Amount | Loan Type |
|---|---|---|---|
| Open | $248,000 | New Conventional | |
| Previous Owner | $50,000 | Credit Line Revolving | |
| Previous Owner | $125,000 | New Conventional | |
| Previous Owner | $100,000 | No Value Available |
Property History
| Date | Event | Price | Change | Sq Ft Price |
|---|---|---|---|---|
| 06/17/2019 06/17/19 | Sold | $310,000 | 0.0% | $161 / Sq Ft |
| 05/05/2019 05/05/19 | Pending | -- | -- | -- |
| 04/25/2019 04/25/19 | For Sale | $309,900 | +87.8% | $161 / Sq Ft |
| 05/16/2018 05/16/18 | Sold | $165,000 | -34.0% | $86 / Sq Ft |
| 04/16/2018 04/16/18 | Pending | -- | -- | -- |
| 04/11/2018 04/11/18 | For Sale | $250,000 | -- | $130 / Sq Ft |
Tax History Compared to Growth
Tax History
| Year | Tax Paid | Tax Assessment Tax Assessment Total Assessment is a certain percentage of the fair market value that is determined by local assessors to be the total taxable value of land and additions on the property. | Land | Improvement |
|---|---|---|---|---|
| 2024 | $3,564 | $304,200 | $32,400 | $271,800 |
| 2023 | $3,564 | $274,010 | $0 | $0 |
| 2022 | $3,331 | $292,920 | $21,550 | $271,370 |
| 2021 | $3,155 | $226,460 | $21,550 | $204,910 |
| 2020 | $3,469 | $243,120 | $12,740 | $230,380 |
| 2019 | $3,363 | $227,720 | $12,740 | $214,980 |
| 2018 | $1,995 | $168,360 | $0 | $0 |
| 2017 | $2,337 | $164,900 | $0 | $0 |
| 2016 | $2,279 | $161,510 | $0 | $0 |
| 2015 | $2,298 | $160,390 | $0 | $0 |
| 2014 | $2,285 | $159,120 | $0 | $0 |
Agents Affiliated with this Home
-
Cheryl Jimenez

Seller's Agent in 2019
Cheryl Jimenez
SELLSTATE NEXT GENERATION REAL
(352) 304-4654
52 Total Sales
-
Bob Woodsford

Buyer's Agent in 2019
Bob Woodsford
LPT REALTY, LLC
(352) 430-5249
54 Total Sales
-
LD Black

Seller's Agent in 2018
LD Black
RE/MAX
(469) 500-1210
32 in this area
83 Total Sales
Map
Source: Stellar MLS
MLS Number: G5015053
APN: D10C082
- 3067 Southern Trace
- 3325 Archer Ave
- 3177 Williams Rd
- 3218 Woodridge Dr
- 3146 Williams Rd
- 3141 Roswell Rd
- 767 Barbados Place
- 3237 Atwell Ave
- 1106 Carvello Dr
- 3277 Ashbrook Place
- 1112 Carvello Dr
- 3041 Batally Ct
- 1116 San Bernardo Rd
- 3243 Mansfield St
- 965 Eastmont Ct
- 1135 Santa Cruz Dr
- 3009 Batally Ct
- 3294 Shelby St
- 3057 Saint Thomas Ln
- 2805 Burgos Dr

