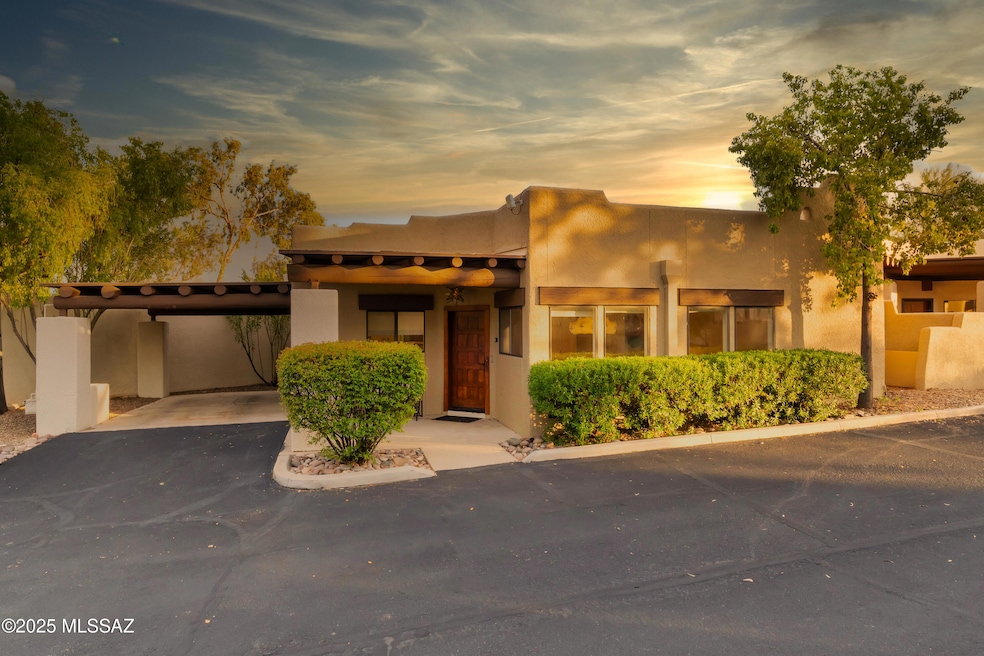
8570 E Flower Hill Dr Tucson, AZ 85750
Estimated payment $7,723/month
Highlights
- Popular Property
- Fitness Center
- View of Trees or Woods
- Fruchthendler Elementary School Rated A-
- Gated Community
- 0.06 Acre Lot
About This Home
Retreat into this bright and spacious casita done with simple elegance located on the pristine grounds of world renowned Canyon Ranch Health & Fitness resort .Enjoy exclusive access to home owners membership and engage in a plethora of fitness activities, classes, tennis, pools, state of the art gyms, body works, meditation. Feast on healthy gourmet offering tastefully prepared at the two dining venues. Casita was built and is owned by Mel and Enid Zuckerman, the very visionary founders of Canyon Ranch.Spacious 2 Primary Bedrooms/Baths. Open-floor- plan great room that smoothly flows through the dining area and the kitchen with quality cabinets and appliances. Textured Concrete flooring throughout the interior, powered window treatments.
Townhouse Details
Home Type
- Townhome
Est. Annual Taxes
- $3,753
Year Built
- Built in 1994
Lot Details
- 2,614 Sq Ft Lot
- Cul-De-Sac
- Block Wall Fence
- Desert Landscape
- Landscaped with Trees
HOA Fees
- $840 Monthly HOA Fees
Property Views
- Woods
- Mountain
Home Design
- Southwestern Architecture
- Built-Up Roof
- Stucco Exterior
Interior Spaces
- 1,351 Sq Ft Home
- Property has 1 Level
- Ceiling Fan
- Skylights
- Great Room
- Family Room Off Kitchen
- Dining Area
- Pavers Flooring
- Finished Attic
Kitchen
- Electric Range
- Microwave
- Dishwasher
- Stainless Steel Appliances
Bedrooms and Bathrooms
- 2 Bedrooms
- Two Primary Bathrooms
- 2 Full Bathrooms
- Dual Flush Toilets
- Bathtub with Shower
- Shower Only
- Exhaust Fan In Bathroom
Laundry
- Laundry closet
- Dryer
Parking
- Carport
- No Driveway
Accessible Home Design
- No Interior Steps
Outdoor Features
- Courtyard
- Patio
Schools
- Fruchthendler Elementary School
- Magee Middle School
- Sabino High School
Utilities
- Forced Air Heating System
- Heat Pump System
- Electric Water Heater
- High Speed Internet
- Phone Available
- Cable TV Available
Community Details
Overview
- Association fees include blanket insurance policy, common area maintenance, exterior maintenance of unit, front yard maint, garbage collection, gated community, pest control, roof repair, roof replacement, sewer, street maintenance
- Cr Casitas Association, Phone Number (520) 668-3237
- Canyon Ranch Casitas Subdivision
- On-Site Maintenance
- The community has rules related to deed restrictions
Amenities
- Sauna
- Clubhouse
Recreation
- Tennis Courts
- Volleyball Courts
- Pickleball Courts
- Racquetball
- Fitness Center
- Community Pool
- Community Spa
- Park
- Hiking Trails
Security
- Security Service
- Gated Community
Map
Home Values in the Area
Average Home Value in this Area
Tax History
| Year | Tax Paid | Tax Assessment Tax Assessment Total Assessment is a certain percentage of the fair market value that is determined by local assessors to be the total taxable value of land and additions on the property. | Land | Improvement |
|---|---|---|---|---|
| 2024 | $3,533 | $30,534 | -- | -- |
| 2023 | $3,533 | $29,080 | $0 | $0 |
| 2022 | $3,462 | $27,696 | $0 | $0 |
| 2021 | $3,663 | $27,696 | $0 | $0 |
| 2020 | $3,724 | $27,696 | $0 | $0 |
| 2019 | $3,865 | $27,696 | $0 | $0 |
| 2018 | $3,952 | $27,020 | $0 | $0 |
| 2017 | $4,056 | $27,020 | $0 | $0 |
| 2016 | $4,176 | $27,700 | $0 | $0 |
| 2015 | $4,257 | $52,540 | $0 | $0 |
Property History
| Date | Event | Price | Change | Sq Ft Price |
|---|---|---|---|---|
| 08/04/2025 08/04/25 | For Sale | $1,200,000 | -- | $888 / Sq Ft |
Similar Homes in Tucson, AZ
Source: MLS of Southern Arizona
MLS Number: 22520326
APN: 114-18-5230
- 8561 Glenview Dr Unit 547
- 8535 E Shadow Side Place
- 8481 E Milford Place
- 8465 E Milford Place
- 3978 N Canyon Ranch Dr
- 3920 N Hillwood Place
- 8411 E Tourmaline Dr
- 4141 NW Fernhill Cir
- 4510 N Santana Place Unit 1
- 3597 N Bear Canyon Rd
- 4230 N Bear Claw Way
- 4425 N Santana Place Unit 15
- 4219 N Ocotillo Canyon Dr
- 4575 N Buckskin Way
- 4+Acres N Bear Canyon Rd
- 8802 E Buckboard Rd
- 4416 N Saddle View Dr
- 9055 E Bear Canyon Place
- 8920 E Tano Place
- 9059 E Bear Canyon Place
- 8421 E Fernhill Dr
- 7990 E Snyder Rd
- 9219 E Walnut Tree Dr
- 4875 N Hummingbird Ln
- 8029 E Shadow Ln Unit 26
- 4950 N Valle
- 4906 N Sabino Gulch Ct
- 5051 N Sabino Canyon Rd Unit 1238
- 5051 N Sabino Canyon Rd Unit 2231
- 5051 N Sabino Canyon Rd Unit 2130
- 5051 N Sabino Canyon Rd Unit 1130
- 5051 N Sabino Canyon Rd Unit 1223
- 5051 N Sabino Canyon Rd Unit 1187
- 5051 N Sabino Canyon Rd Unit 2211
- 5051 N Sabino Canyon Rd Unit 1213
- 5051 N Sabino Canyon Rd Unit 2192
- 5051 N Sabino Canyon Rd Unit 1183
- 7255 N Snyder Cir Unit 1202
- 9801 E Prospect Ln
- 9148 E Sunset Post Rd






