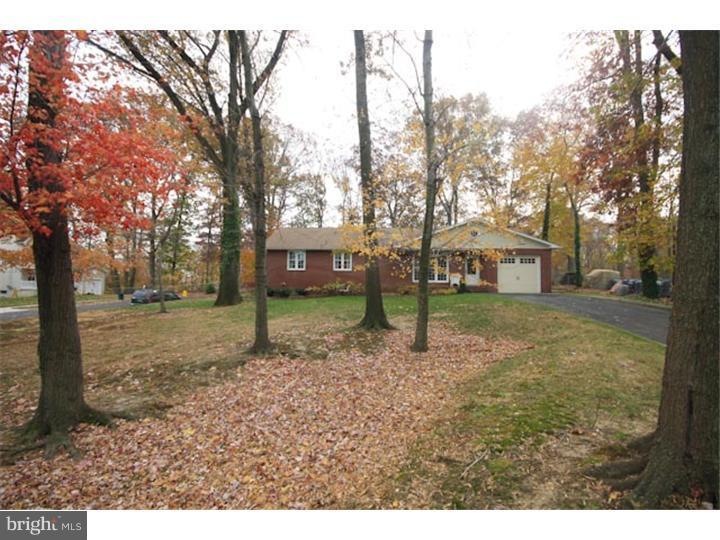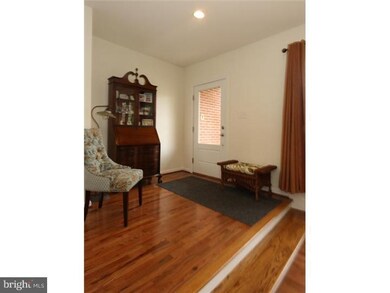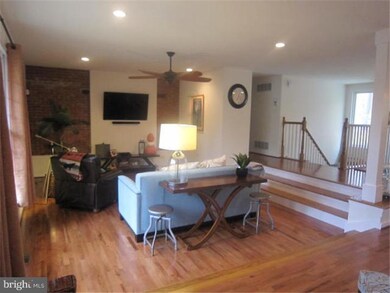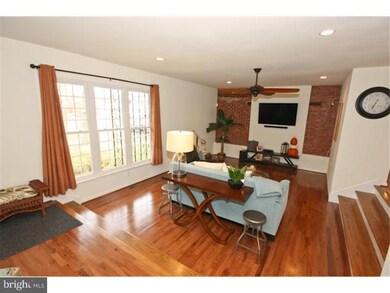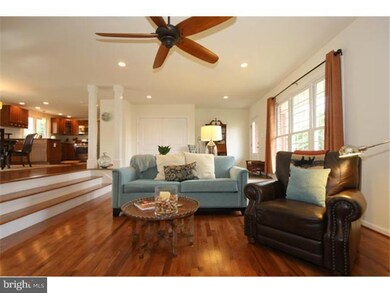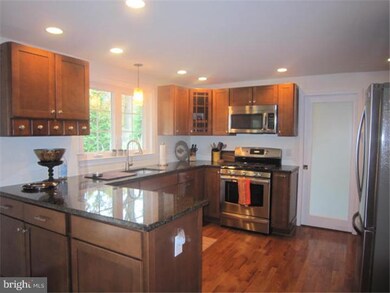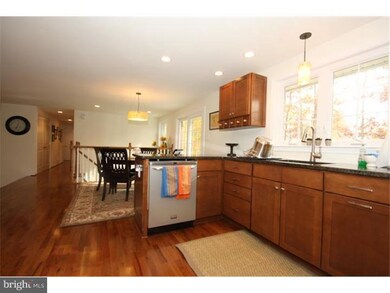
8570 Herbert Ave Pennsauken, NJ 08109
Village NeighborhoodHighlights
- Golf Course View
- Wood Flooring
- Corner Lot
- Rambler Architecture
- Attic
- No HOA
About This Home
As of March 2023Beautiful rancher on 10th hole Iron Rock Country Club! Welcome to your fabulous new home on the golf course! Exquisite ranch home! Lovely hardwood floors throughout unite the modern yet traditional sensibility of this well-designed home. Upgrades everywhere from the stainless steel appliances and granite countertops kitchen to the impressive architectural interest of the step-down living room to the finished basement with custom cabinet built-ins and entertainment area. A great home for entertaining. This home's public areas successfully welcome the outdoors in with large windows extending the feeling of spaciousness. The three bedrooms offer a cozy, private feel. Each has ample room and plenty of closet space. The main full bath is roomy and tastefully appointed. The master suite has a seating area and beautifully tiled bath with oversized shower. A conveniently placed laundry room / mud room awaits you upon entry from the garage. Closet space is plentiful throughout the house as well as pantry space. The location of this house cannot be beat offering privacy and the luxury of a wooded lot on the tenth green. You have to see this beauty to fully appreciate it! Great for those wishing to downsize and looking for one story living. A great home for anyone who appreciates good design. You won't be disappointed! Move right in and make yourself at home! MORE PHOTOS TO COME!
Last Agent to Sell the Property
Long & Foster Real Estate, Inc. License #566071 Listed on: 11/12/2013

Home Details
Home Type
- Single Family
Est. Annual Taxes
- $6,431
Year Built
- Built in 1963
Lot Details
- 0.41 Acre Lot
- Lot Dimensions are 100x180
- Corner Lot
- Open Lot
- Back, Front, and Side Yard
- Property is in good condition
Parking
- 1 Car Attached Garage
- 2 Open Parking Spaces
- On-Street Parking
Home Design
- Rambler Architecture
- Brick Exterior Construction
- Brick Foundation
- Pitched Roof
- Shingle Roof
Interior Spaces
- 1,732 Sq Ft Home
- Property has 1 Level
- Ceiling Fan
- Family Room
- Living Room
- Dining Room
- Wood Flooring
- Golf Course Views
- Finished Basement
- Basement Fills Entire Space Under The House
- Home Security System
- Attic
Kitchen
- Butlers Pantry
- Self-Cleaning Oven
- Built-In Microwave
- Dishwasher
- Disposal
- Instant Hot Water
Bedrooms and Bathrooms
- 3 Bedrooms
- En-Suite Primary Bedroom
- 2 Full Bathrooms
Laundry
- Laundry Room
- Laundry on main level
Schools
- Howard M Phifer Middle School
- Pennsauken High School
Utilities
- Forced Air Heating and Cooling System
- Heating System Uses Gas
- 200+ Amp Service
- Cable TV Available
Additional Features
- Energy-Efficient Windows
- Patio
Community Details
- No Home Owners Association
Listing and Financial Details
- Tax Lot 00001
- Assessor Parcel Number 27-03806-00001
Ownership History
Purchase Details
Home Financials for this Owner
Home Financials are based on the most recent Mortgage that was taken out on this home.Purchase Details
Home Financials for this Owner
Home Financials are based on the most recent Mortgage that was taken out on this home.Purchase Details
Home Financials for this Owner
Home Financials are based on the most recent Mortgage that was taken out on this home.Purchase Details
Home Financials for this Owner
Home Financials are based on the most recent Mortgage that was taken out on this home.Purchase Details
Home Financials for this Owner
Home Financials are based on the most recent Mortgage that was taken out on this home.Purchase Details
Home Financials for this Owner
Home Financials are based on the most recent Mortgage that was taken out on this home.Similar Homes in the area
Home Values in the Area
Average Home Value in this Area
Purchase History
| Date | Type | Sale Price | Title Company |
|---|---|---|---|
| Deed | $410,000 | American Land Title | |
| Deed | $257,500 | Your Hometown Title Llc | |
| Bargain Sale Deed | $275,000 | Infinity Title Agency Inc | |
| Deed | $210,000 | -- | |
| Deed | $200,000 | -- | |
| Deed | $140,503 | -- |
Mortgage History
| Date | Status | Loan Amount | Loan Type |
|---|---|---|---|
| Open | $397,700 | New Conventional | |
| Previous Owner | $231,750 | New Conventional | |
| Previous Owner | $249,850 | Adjustable Rate Mortgage/ARM | |
| Previous Owner | $168,000 | Purchase Money Mortgage | |
| Previous Owner | $170,000 | No Value Available | |
| Previous Owner | $112,400 | No Value Available |
Property History
| Date | Event | Price | Change | Sq Ft Price |
|---|---|---|---|---|
| 03/14/2023 03/14/23 | Sold | $410,000 | +8.9% | $167 / Sq Ft |
| 02/09/2023 02/09/23 | Pending | -- | -- | -- |
| 02/01/2023 02/01/23 | For Sale | $376,500 | +46.2% | $153 / Sq Ft |
| 09/20/2019 09/20/19 | Sold | $257,500 | -2.8% | $149 / Sq Ft |
| 08/06/2019 08/06/19 | Pending | -- | -- | -- |
| 07/25/2019 07/25/19 | For Sale | $265,000 | -3.6% | $153 / Sq Ft |
| 03/31/2014 03/31/14 | Sold | $275,000 | -5.1% | $159 / Sq Ft |
| 02/15/2014 02/15/14 | Pending | -- | -- | -- |
| 11/12/2013 11/12/13 | For Sale | $289,900 | -- | $167 / Sq Ft |
Tax History Compared to Growth
Tax History
| Year | Tax Paid | Tax Assessment Tax Assessment Total Assessment is a certain percentage of the fair market value that is determined by local assessors to be the total taxable value of land and additions on the property. | Land | Improvement |
|---|---|---|---|---|
| 2024 | $10,064 | $244,400 | $83,700 | $160,700 |
| 2023 | $10,064 | $235,800 | $83,700 | $152,100 |
| 2022 | $9,100 | $235,800 | $83,700 | $152,100 |
| 2021 | $9,345 | $235,800 | $83,700 | $152,100 |
| 2020 | $8,371 | $235,800 | $83,700 | $152,100 |
| 2019 | $8,468 | $235,800 | $83,700 | $152,100 |
| 2018 | $8,512 | $235,800 | $83,700 | $152,100 |
| 2017 | $7,625 | $235,800 | $83,700 | $152,100 |
| 2016 | $7,488 | $235,800 | $83,700 | $152,100 |
| 2015 | $8,626 | $255,800 | $83,700 | $172,100 |
| 2014 | $6,858 | $136,300 | $36,500 | $99,800 |
Agents Affiliated with this Home
-
Lisa Gardiner

Seller's Agent in 2023
Lisa Gardiner
Weichert Corporate
(856) 905-8735
1 in this area
150 Total Sales
-
Jeremiah Kobelka

Buyer's Agent in 2023
Jeremiah Kobelka
Real Broker, LLC
(609) 760-8624
9 in this area
705 Total Sales
-
C
Buyer Co-Listing Agent in 2023
Christian Clark
Real Broker, LLC
-
Rosanne Gentile

Seller's Agent in 2019
Rosanne Gentile
Weichert Corporate
(609) 680-8490
31 Total Sales
-
K
Buyer's Agent in 2019
Keri Ricci
Keller Williams Realty - Cherry Hill
-
Michael Vittese
M
Seller's Agent in 2014
Michael Vittese
Long & Foster
(856) 642-8019
6 Total Sales
Map
Source: Bright MLS
MLS Number: 1003647522
APN: 27-03806-0000-00001
- 8733 Herbert Ave
- 3430 Palace Ct
- 3422 Palace Ct
- 4330 New York Ave
- 656 Windsor Ave
- 480 W Front St
- 7916 Marion Ave
- 3007 Haddonfield Rd
- 8351 Harrowgate Dr
- 105 N Coles Ave
- 7665 Rudderow Ave
- 810 N Forklanding Rd Unit 116
- 28 Ambler Rd
- 3412 Union Ave Unit C4
- 30 Orchard Ave
- 41 N Clinton Ave
- 15 Paul Rd
- 8 Rose Ave
- 7624 Githens Ave
- 3221 Union Ave
