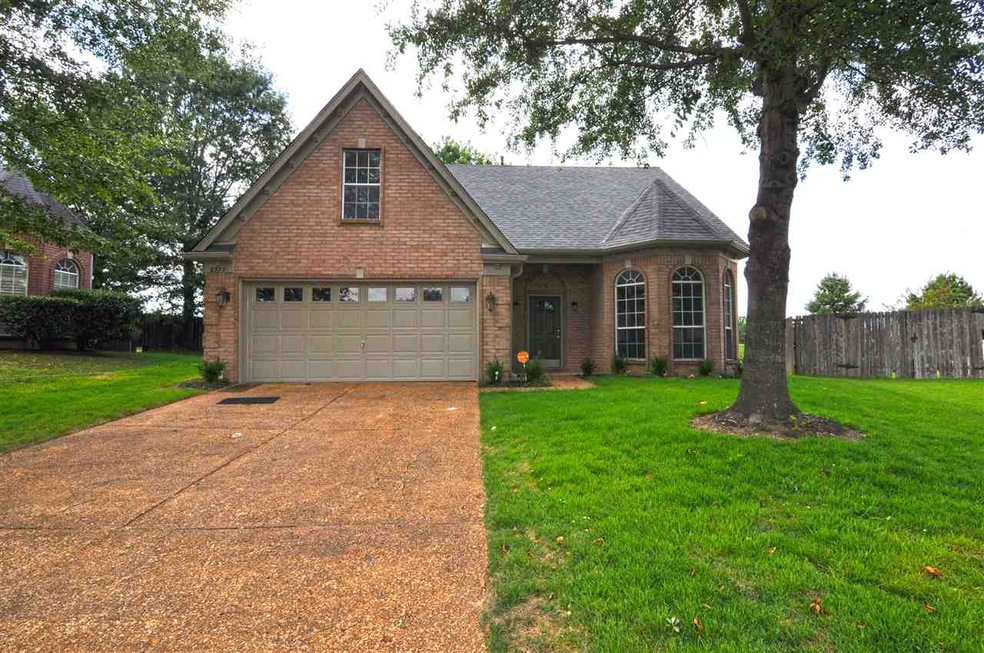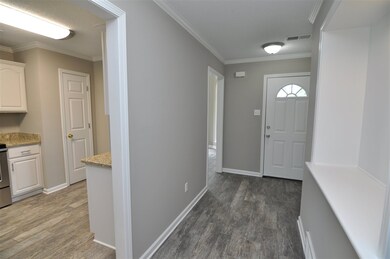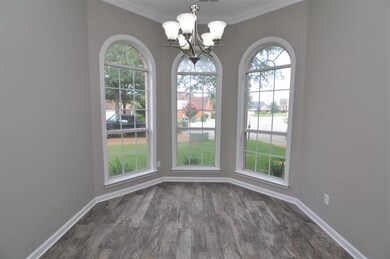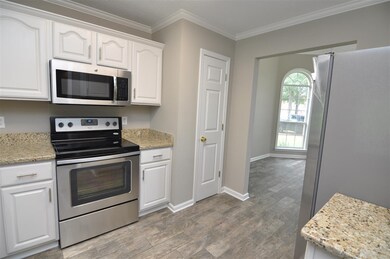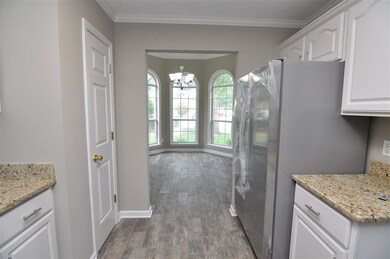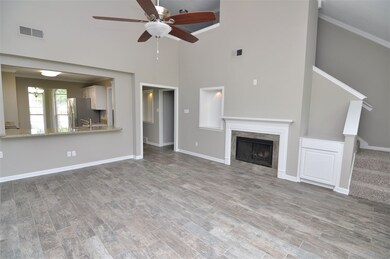
8571 Brer Bear Cove Cordova, TN 38018
Highlights
- Water Views
- Vaulted Ceiling
- Main Floor Primary Bedroom
- Updated Kitchen
- Traditional Architecture
- 3-minute walk to Bert Ferguson Park
About This Home
As of March 2022A MUST SEE! Open floorplan with high ceilings and spacious feel. Master bedroom down, 2 bedrms up and nice area up for desk/ computer area. Master bath features walkin shower and jetted tub and dbl vanity. Neutral decor throughout. New Wood tiled floors that are absolutley gorgeous, new carpet & paint. Updated kitchen with new granite, stainless appliances and more. Bayed window in dining rm adds to the charm of this house! View of private lake from backyard. Completely redone-LIKE NEW.
Last Agent to Sell the Property
Wendi Rawson
REMAX Experts License #260922 Listed on: 07/06/2016
Home Details
Home Type
- Single Family
Est. Annual Taxes
- $1,952
Year Built
- Built in 1998
Lot Details
- 9,583 Sq Ft Lot
- Landscaped
- Few Trees
Home Design
- Traditional Architecture
- Composition Shingle Roof
Interior Spaces
- 1,800-1,999 Sq Ft Home
- 1,881 Sq Ft Home
- 1.5-Story Property
- Vaulted Ceiling
- Factory Built Fireplace
- Gas Fireplace
- Some Wood Windows
- Great Room
- Dining Room
- Den with Fireplace
- Water Views
- Attic Access Panel
- Home Security System
- Laundry Room
Kitchen
- Updated Kitchen
- Breakfast Bar
- Oven or Range
- Microwave
- Dishwasher
- Disposal
Flooring
- Partially Carpeted
- Tile
Bedrooms and Bathrooms
- 3 Bedrooms | 1 Primary Bedroom on Main
- Walk-In Closet
- Double Vanity
- Whirlpool Bathtub
- Bathtub With Separate Shower Stall
Parking
- 2 Car Attached Garage
- Front Facing Garage
Outdoor Features
- Cove
- Patio
Utilities
- Central Heating and Cooling System
- Heating System Uses Gas
- 220 Volts
- Gas Water Heater
Community Details
- Trinity Crossing Pd Phase 4 Subdivision
Listing and Financial Details
- Assessor Parcel Number 091066 E00045
Ownership History
Purchase Details
Home Financials for this Owner
Home Financials are based on the most recent Mortgage that was taken out on this home.Purchase Details
Home Financials for this Owner
Home Financials are based on the most recent Mortgage that was taken out on this home.Purchase Details
Purchase Details
Purchase Details
Home Financials for this Owner
Home Financials are based on the most recent Mortgage that was taken out on this home.Similar Homes in the area
Home Values in the Area
Average Home Value in this Area
Purchase History
| Date | Type | Sale Price | Title Company |
|---|---|---|---|
| Warranty Deed | $267,000 | Byrne & Associates Pllc | |
| Warranty Deed | $165,000 | None Available | |
| Special Warranty Deed | $97,912 | Silk Abstract Co | |
| Trustee Deed | $92,020 | Attorney | |
| Warranty Deed | $142,000 | -- |
Mortgage History
| Date | Status | Loan Amount | Loan Type |
|---|---|---|---|
| Open | $167,000 | New Conventional | |
| Previous Owner | $5,775 | Commercial | |
| Previous Owner | $162,011 | FHA | |
| Previous Owner | $163,559 | Unknown | |
| Previous Owner | $160,000 | Unknown | |
| Previous Owner | $134,900 | No Value Available |
Property History
| Date | Event | Price | Change | Sq Ft Price |
|---|---|---|---|---|
| 03/22/2022 03/22/22 | Sold | $267,000 | 0.0% | $148 / Sq Ft |
| 03/14/2022 03/14/22 | Pending | -- | -- | -- |
| 02/05/2022 02/05/22 | Off Market | $267,000 | -- | -- |
| 02/05/2022 02/05/22 | For Sale | $267,000 | +61.8% | $148 / Sq Ft |
| 10/14/2016 10/14/16 | Sold | $165,000 | -2.3% | $92 / Sq Ft |
| 09/07/2016 09/07/16 | Pending | -- | -- | -- |
| 07/06/2016 07/06/16 | For Sale | $168,900 | -- | $94 / Sq Ft |
Tax History Compared to Growth
Tax History
| Year | Tax Paid | Tax Assessment Tax Assessment Total Assessment is a certain percentage of the fair market value that is determined by local assessors to be the total taxable value of land and additions on the property. | Land | Improvement |
|---|---|---|---|---|
| 2025 | $1,952 | $86,225 | $10,025 | $76,200 |
| 2024 | $1,952 | $57,575 | $6,625 | $50,950 |
| 2023 | $3,507 | $57,575 | $6,625 | $50,950 |
| 2022 | $3,507 | $57,575 | $6,625 | $50,950 |
| 2021 | $3,548 | $57,575 | $6,625 | $50,950 |
| 2020 | $2,772 | $38,250 | $6,625 | $31,625 |
| 2019 | $1,222 | $38,250 | $6,625 | $31,625 |
| 2018 | $1,222 | $38,250 | $6,625 | $31,625 |
| 2017 | $1,251 | $38,250 | $6,625 | $31,625 |
| 2016 | $1,241 | $28,400 | $0 | $0 |
| 2014 | $1,241 | $28,400 | $0 | $0 |
Agents Affiliated with this Home
-
Terrance Hill

Seller's Agent in 2022
Terrance Hill
eXp Realty, LLC
(901) 691-2722
19 in this area
112 Total Sales
-
W
Seller's Agent in 2016
Wendi Rawson
RE/MAX
Map
Source: Memphis Area Association of REALTORS®
MLS Number: 9981270
APN: 09-1066-E0-0045
- 8606 Brer Rabbit Cove
- 8597 Pantherburn Trace
- 0 Chelsea Meadow Lot 40 Cove Unit 10005859
- 8682 Spice Wood Ln
- 8463 Stoksund Cove
- 8450 Stoksund Cove
- 596 W Ashley Glen Cir
- 8365 Cedar Bend Cove
- 628 E Ashley Glen Cir
- Hardaway Plan at Cordova - Sunset Downs
- Porter Plan at Cordova - Sunset Downs
- Turner Plan at Cordova - Sunset Downs
- Bates Plan at Cordova - Sunset Downs
- Cyrus Plan at Cordova - Sunset Downs
- Simmons Plan at Cordova - Sunset Downs
- Hardin Plan at Cordova - Sunset Downs
- Stewart Plan at Cordova - Sunset Downs
- Caraway Plan at Cordova - Sunset Downs
- 8657 Colleton Way
- 8659 Colleton Way
