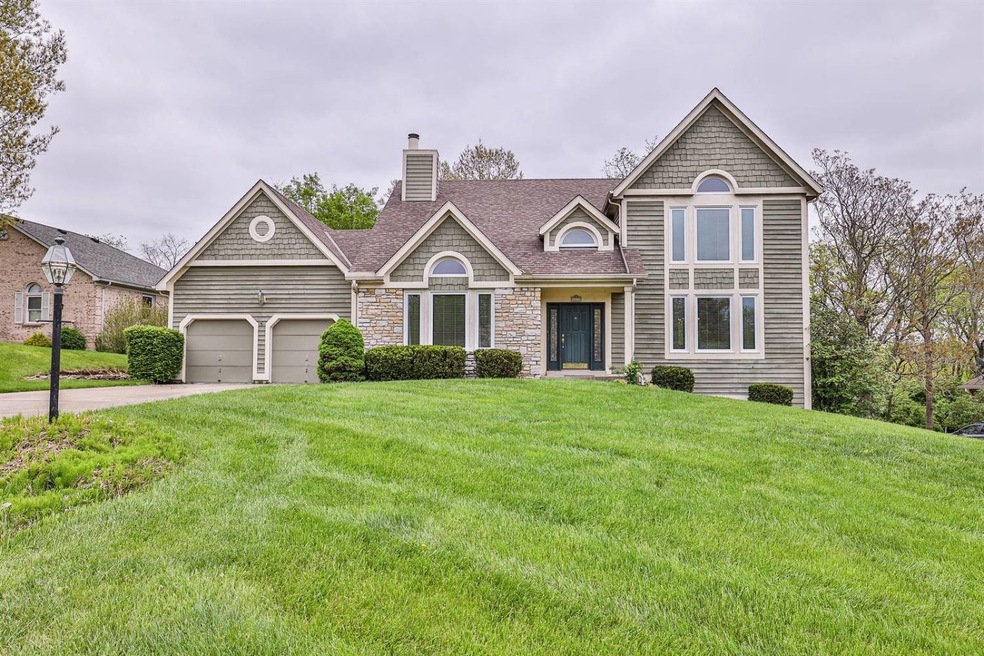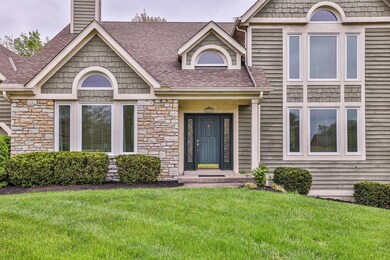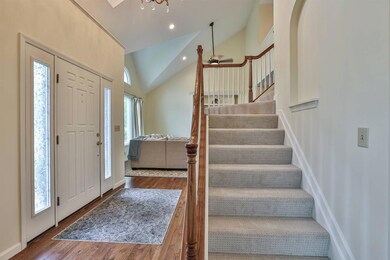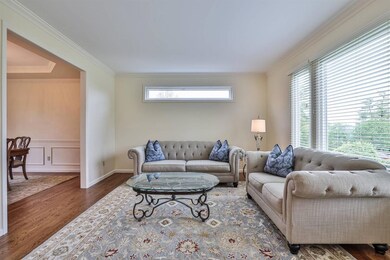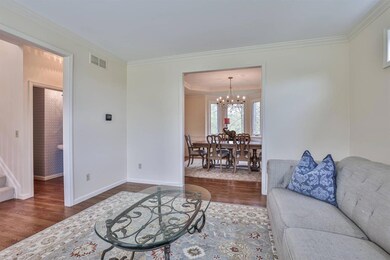
8572 Eagle Ridge Dr West Chester, OH 45069
West Chester Township NeighborhoodHighlights
- Eat-In Gourmet Kitchen
- View of Trees or Woods
- Cathedral Ceiling
- Freedom Elementary School Rated A-
- Deck
- Transitional Architecture
About This Home
As of June 2022Totally Updated - Move Right In! Open Foyer, HDWD throughout 1st flr! Amazing Kitchen w/Quartz tops, Gas Range, Lots of lighting, 42 cabinets, Butler's Pantry. Vaulted Great RM w/2 sided WBFP, Blt-in bookshelves & entertainment center. Vaulted Primary BDRM, Exquisitely updated Primary Bath w/Marble Tile Floor. Enjoy Private wooded lot, 18x16 Screened Porch w/soaring cathedral ceiling, indirect lighting, deck w/bench seating. Finished LL w/Rec Rm, Study & Full Bath! New Carpet Stairs Up & BDRMS.
Last Agent to Sell the Property
Rob Fix
Sibcy Cline, Inc. License #0000387049 Listed on: 05/09/2022

Co-Listed By
Rob & Lisa Fix
Sibcy Cline, Inc. License #0000275809
Home Details
Home Type
- Single Family
Est. Annual Taxes
- $4,960
Year Built
- Built in 1988
Lot Details
- 0.47 Acre Lot
- Lot Dimensions are 113 x 210
HOA Fees
- $20 Monthly HOA Fees
Parking
- 2 Car Garage
- Driveway
- On-Street Parking
Home Design
- Transitional Architecture
- Shingle Roof
- Cedar
Interior Spaces
- 2,288 Sq Ft Home
- 2-Story Property
- Crown Molding
- Cathedral Ceiling
- Brick Fireplace
- Vinyl Clad Windows
- Insulated Windows
- Panel Doors
- Family Room with Fireplace
- Formal Dining Room
- Wood Flooring
- Views of Woods
- Finished Basement
- Basement Fills Entire Space Under The House
Kitchen
- Eat-In Gourmet Kitchen
- Oven or Range
- Gas Cooktop
- Microwave
- Dishwasher
- Kitchen Island
- Quartz Countertops
- Solid Wood Cabinet
- Disposal
Bedrooms and Bathrooms
- 3 Bedrooms
- Walk-In Closet
Outdoor Features
- Deck
Utilities
- Forced Air Heating and Cooling System
- Heating System Uses Gas
- Gas Water Heater
Community Details
- Association fees include landscapingcommunity
- Stonegate Association, Phone Number (513) 528-3990
- Beckett Ridge Subdivision
Ownership History
Purchase Details
Home Financials for this Owner
Home Financials are based on the most recent Mortgage that was taken out on this home.Purchase Details
Home Financials for this Owner
Home Financials are based on the most recent Mortgage that was taken out on this home.Purchase Details
Purchase Details
Similar Homes in West Chester, OH
Home Values in the Area
Average Home Value in this Area
Purchase History
| Date | Type | Sale Price | Title Company |
|---|---|---|---|
| Warranty Deed | $507,000 | Conrad Ralph J | |
| Fiduciary Deed | $389,900 | Ltoc | |
| Interfamily Deed Transfer | -- | -- | |
| Deed | $176,200 | -- |
Mortgage History
| Date | Status | Loan Amount | Loan Type |
|---|---|---|---|
| Open | $327,000 | New Conventional | |
| Previous Owner | $230,000 | New Conventional | |
| Previous Owner | $75,000 | Credit Line Revolving | |
| Previous Owner | $100,000 | Credit Line Revolving | |
| Previous Owner | $75,000 | Credit Line Revolving | |
| Previous Owner | $50,000 | Credit Line Revolving | |
| Previous Owner | $107,500 | Unknown |
Property History
| Date | Event | Price | Change | Sq Ft Price |
|---|---|---|---|---|
| 06/10/2022 06/10/22 | Sold | $507,000 | +8.0% | $222 / Sq Ft |
| 05/22/2022 05/22/22 | Pending | -- | -- | -- |
| 05/21/2022 05/21/22 | Price Changed | $469,500 | -4.1% | $205 / Sq Ft |
| 05/17/2022 05/17/22 | For Sale | $489,500 | 0.0% | $214 / Sq Ft |
| 05/15/2022 05/15/22 | Pending | -- | -- | -- |
| 05/14/2022 05/14/22 | For Sale | $489,500 | +25.5% | $214 / Sq Ft |
| 04/25/2021 04/25/21 | Off Market | $389,900 | -- | -- |
| 01/22/2021 01/22/21 | Sold | $389,900 | 0.0% | $148 / Sq Ft |
| 01/03/2021 01/03/21 | Pending | -- | -- | -- |
| 12/17/2020 12/17/20 | For Sale | $389,900 | -- | $148 / Sq Ft |
Tax History Compared to Growth
Tax History
| Year | Tax Paid | Tax Assessment Tax Assessment Total Assessment is a certain percentage of the fair market value that is determined by local assessors to be the total taxable value of land and additions on the property. | Land | Improvement |
|---|---|---|---|---|
| 2024 | $6,507 | $157,740 | $20,180 | $137,560 |
| 2023 | $6,461 | $159,270 | $20,180 | $139,090 |
| 2022 | $5,976 | $106,930 | $20,180 | $86,750 |
| 2021 | $4,960 | $102,800 | $20,180 | $82,620 |
| 2020 | $5,078 | $102,800 | $20,180 | $82,620 |
| 2019 | $8,850 | $92,350 | $22,850 | $69,500 |
| 2018 | $4,734 | $92,350 | $22,850 | $69,500 |
| 2017 | $4,805 | $92,350 | $22,850 | $69,500 |
| 2016 | $4,608 | $84,030 | $22,850 | $61,180 |
| 2015 | $4,602 | $84,030 | $22,850 | $61,180 |
| 2014 | $4,533 | $84,030 | $22,850 | $61,180 |
| 2013 | $4,533 | $80,840 | $22,850 | $57,990 |
Agents Affiliated with this Home
-
R
Seller's Agent in 2022
Rob Fix
Sibcy Cline
-
R
Seller Co-Listing Agent in 2022
Rob & Lisa Fix
Sibcy Cline
-

Buyer's Agent in 2022
Brian Bourne
Kopf Hunter Haas
(513) 919-9915
5 in this area
91 Total Sales
-
C
Seller's Agent in 2021
Cindy Bond
Huff Realty
(513) 741-4164
1 in this area
66 Total Sales
-
V
Buyer's Agent in 2021
Volkerding Team
Sibcy Cline
Map
Source: MLS of Greater Cincinnati (CincyMLS)
MLS Number: 1738071
APN: M5620-305-000-027
- 8405 Eagle Ridge Dr
- 8871 Timberchase Ct
- 8831 Eagleview Dr
- 8859 Eagleview Dr
- 8854 Eagleview Dr Unit 7
- 8854 Eagleview Dr
- 8227 Bent Tree Dr
- 5648 Eagle Nest Ct
- 8593 Kates Way
- 8919 Eagleview Dr Unit 1
- 8919 Eagleview Dr
- 8093 Eagle Ridge Dr
- 5602 Plowshare Way
- 5933 Whitehorse Ct
- 8311 Coppernail Way Unit 1
- 8299 Coppernail Way Unit 3
- 8442 Woodreed Dr Unit 8442
- 4543 Spikerush Ln Unit 4543
- 5354 Pros Dr
- 7886 Lesourdsville West Chester Rd
