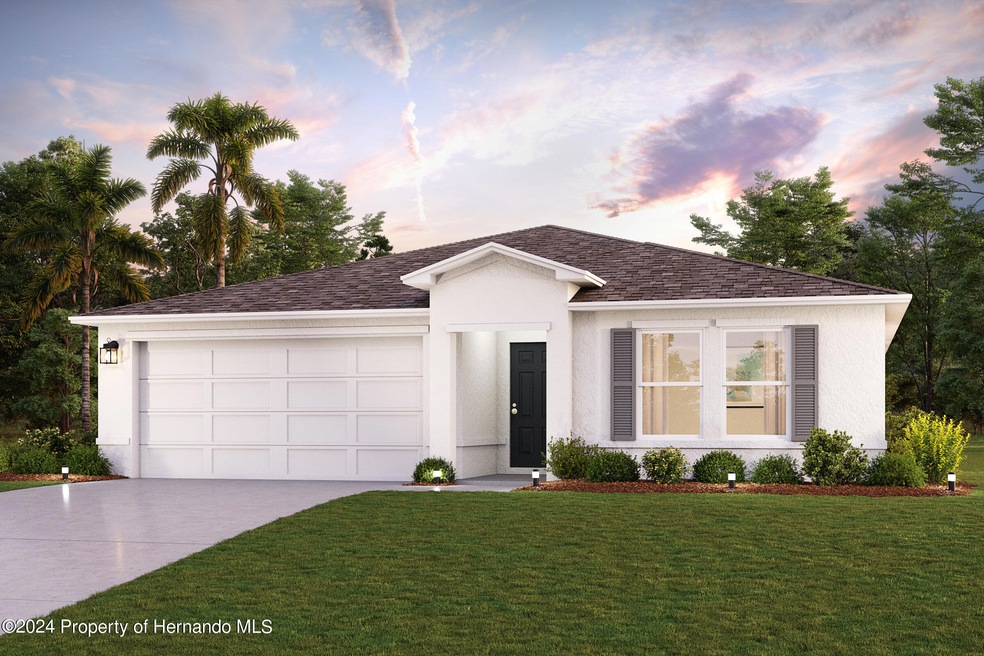
8573 N Lindhurst Cir Citrus Springs, FL 34433
Highlights
- Under Construction
- No HOA
- Patio
- Marble Flooring
- 2 Car Attached Garage
- Central Heating and Cooling System
About This Home
As of October 2024You will love this DELIGHTFUL NEW single-story home in the Citrus Springs community! The desirable Braselton plan boasts an open design encompassing the living, dining, and kitchen spaces. The kitchen features gorgeous cabinets, granite countertops, and stainless-steel appliances (Including: range, microwave hood, and dishwasher). In addition, the primary suite has a private bath with dual vanity sinks and a walk-in closet. This home also includes 3 more bedrooms and a full secondary bath.
Last Agent to Sell the Property
JAMIE CHUNG WHITFIELD
WJH Brokerage FL LLC License #3455851 Listed on: 07/19/2024
Last Buyer's Agent
NON MEMBER
NON MEMBER
Home Details
Home Type
- Single Family
Est. Annual Taxes
- $467
Year Built
- Built in 2024 | Under Construction
Parking
- 2 Car Attached Garage
- Garage Door Opener
Home Design
- Shingle Roof
- Concrete Siding
- Block Exterior
- Stucco Exterior
Interior Spaces
- 1,811 Sq Ft Home
- 1-Story Property
Kitchen
- Electric Oven
- Dishwasher
Flooring
- Carpet
- Marble
- Vinyl
Bedrooms and Bathrooms
- 4 Bedrooms
- 2 Full Bathrooms
Home Security
- Carbon Monoxide Detectors
- Fire and Smoke Detector
Eco-Friendly Details
- Energy-Efficient Windows
- Energy-Efficient Thermostat
Utilities
- Central Heating and Cooling System
- Private Sewer
Additional Features
- Patio
- 0.5 Acre Lot
Community Details
- No Home Owners Association
Listing and Financial Details
- Legal Lot and Block 2 / 848
- Assessor Parcel Number 18E-17S-10-0100-08480-0020
Ownership History
Purchase Details
Home Financials for this Owner
Home Financials are based on the most recent Mortgage that was taken out on this home.Purchase Details
Purchase Details
Purchase Details
Purchase Details
Purchase Details
Purchase Details
Purchase Details
Similar Homes in the area
Home Values in the Area
Average Home Value in this Area
Purchase History
| Date | Type | Sale Price | Title Company |
|---|---|---|---|
| Warranty Deed | $278,000 | Parkway Title | |
| Warranty Deed | $19,500 | First American Title Insurance | |
| Warranty Deed | $12,500 | Professional Title | |
| Corporate Deed | $56,000 | None Available | |
| Deed | $100 | -- | |
| Deed | $100 | -- | |
| Deed | $392,000 | -- | |
| Deed | $6,400 | -- |
Mortgage History
| Date | Status | Loan Amount | Loan Type |
|---|---|---|---|
| Open | $132,990 | New Conventional |
Property History
| Date | Event | Price | Change | Sq Ft Price |
|---|---|---|---|---|
| 10/23/2024 10/23/24 | Sold | $277,990 | 0.0% | $154 / Sq Ft |
| 07/23/2024 07/23/24 | Pending | -- | -- | -- |
| 05/29/2024 05/29/24 | For Sale | $277,990 | -- | $154 / Sq Ft |
Tax History Compared to Growth
Tax History
| Year | Tax Paid | Tax Assessment Tax Assessment Total Assessment is a certain percentage of the fair market value that is determined by local assessors to be the total taxable value of land and additions on the property. | Land | Improvement |
|---|---|---|---|---|
| 2024 | $467 | $13,380 | $13,380 | -- |
| 2023 | $467 | $13,380 | $13,380 | $0 |
| 2022 | $141 | $8,130 | $8,130 | $0 |
| 2021 | $97 | $4,780 | $4,780 | $0 |
| 2020 | $89 | $3,750 | $3,750 | $0 |
| 2019 | $90 | $4,500 | $4,500 | $0 |
| 2018 | $92 | $4,560 | $4,560 | $0 |
| 2017 | $97 | $4,840 | $4,840 | $0 |
| 2016 | $100 | $4,840 | $4,840 | $0 |
| 2015 | $97 | $4,500 | $4,500 | $0 |
| 2014 | $104 | $4,760 | $4,760 | $0 |
Agents Affiliated with this Home
-
J
Seller's Agent in 2024
JAMIE CHUNG WHITFIELD
WJH Brokerage FL LLC
(904) 618-3219
1,584 Total Sales
-
N
Buyer's Agent in 2024
NON MEMBER
NON MEMBER
Map
Source: Hernando County Association of REALTORS®
MLS Number: 2238767
APN: 18E-17S-10-0100-08480-0020
- 8959 N Farrington Dr
- 8385 N Farrington Dr
- 8768 N Hasting Dr
- 4521 W Gallagher St
- 4208 W Vicksburg Dr
- 4200 W Dorchester Cir
- 4281 W Vicksburg Dr
- 8248 N Gatewood Dr
- 7999 N Gatewood Dr
- 4282 W Drake Ln
- 4510 W Gallagher St
- 8549 N Ronda Dr
- 8621 N Citrus Springs Blvd
- 8390 N Ronda Dr
- 4047 W Findlay St
- 8864 N Barbados Way
- 4161 W Haverhill Ln
- 8465 N Husky Ave
- 8711 N Citrus Springs Blvd
- 8980 N Barbados Way
