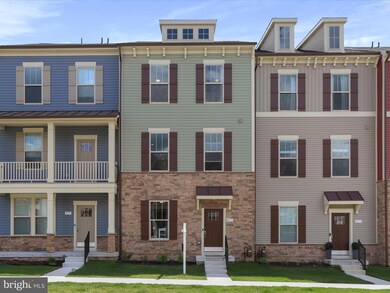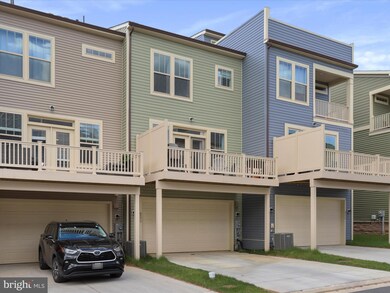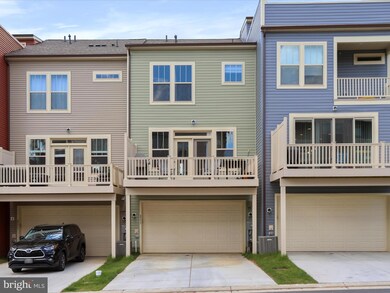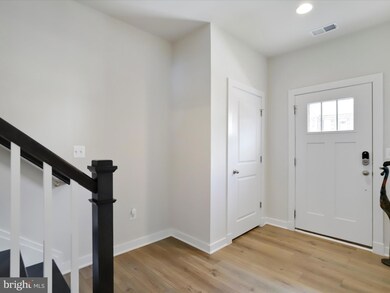
8573 Red Sage Way S Urbana, MD 21704
Villages of Urbana NeighborhoodHighlights
- Fitness Center
- Open Floorplan
- Clubhouse
- Urbana Elementary School Rated A
- Colonial Architecture
- Deck
About This Home
As of July 2024Step into modern elegance with this like-new townhome, featuring 4 bedrooms, 3.5 baths, and a 2-car attached garage, nestled in a vibrant community with exceptional amenities. Designed for comfort and style, this home showcases upgraded cabinets and countertops, luxury vinyl plank (LVP) flooring, and beautifully tiled showers, creating a sophisticated environment that’s ready to impress. The thoughtful layout includes a large deck off the kitchen, perfect for dining al fresco or enjoying quiet mornings outdoors. This outdoor space complements the interior’s open floor plan, which is ideal for entertaining and everyday living. Residents of this community enjoy access to a host of amenities, including a swimming pool, a well-equipped community gym, and proximity to local schools, grocery stores, and restaurants. This townhome’s location also makes it a great choice for commuters, offering easy access to major routes. This property represents a perfect blend of modern living, convenience, and luxury, making it an ideal choice for anyone looking to move into a home with all the benefits of community living and none of the wait of new construction. Embrace a lifestyle of convenience and style in a home that feels like new.
Townhouse Details
Home Type
- Townhome
Est. Annual Taxes
- $4,908
Year Built
- Built in 2023
Lot Details
- 1,710 Sq Ft Lot
- Property is in excellent condition
HOA Fees
- $154 Monthly HOA Fees
Parking
- 2 Car Direct Access Garage
- 2 Driveway Spaces
- Rear-Facing Garage
- Garage Door Opener
Home Design
- Colonial Architecture
- Craftsman Architecture
- Bump-Outs
- Slab Foundation
- Stone Siding
- Vinyl Siding
- Stick Built Home
Interior Spaces
- 2,160 Sq Ft Home
- Property has 3 Levels
- Open Floorplan
- Crown Molding
- Tray Ceiling
- Ceiling height of 9 feet or more
- Ceiling Fan
- Recessed Lighting
- Insulated Windows
- Double Hung Windows
- Transom Windows
- Window Screens
- Insulated Doors
- Entrance Foyer
- Living Room
- Dining Room
Kitchen
- Gas Oven or Range
- Built-In Microwave
- Ice Maker
- Dishwasher
- Stainless Steel Appliances
- Kitchen Island
- Upgraded Countertops
- Disposal
Flooring
- Wood
- Carpet
- Ceramic Tile
- Luxury Vinyl Plank Tile
Bedrooms and Bathrooms
- Main Floor Bedroom
- En-Suite Primary Bedroom
- En-Suite Bathroom
- Walk-In Closet
- Soaking Tub
- Bathtub with Shower
- Walk-in Shower
Laundry
- Laundry Room
- Laundry on upper level
- Dryer
- Washer
Improved Basement
- Heated Basement
- Basement Fills Entire Space Under The House
- Interior and Front Basement Entry
- Garage Access
- Natural lighting in basement
Outdoor Features
- Deck
- Exterior Lighting
Schools
- Urbana Elementary And Middle School
- Urbana High School
Utilities
- 90% Forced Air Heating and Cooling System
- Vented Exhaust Fan
- Water Dispenser
- Natural Gas Water Heater
Listing and Financial Details
- Tax Lot 22801
- Assessor Parcel Number 1107603167
Community Details
Overview
- Association fees include trash, snow removal, common area maintenance, lawn maintenance, recreation facility
- Villages Of Urbana Subdivision
Amenities
- Picnic Area
- Common Area
- Clubhouse
- Community Center
- Meeting Room
- Party Room
- Recreation Room
Recreation
- Tennis Courts
- Baseball Field
- Soccer Field
- Community Basketball Court
- Community Playground
- Fitness Center
- Community Pool
- Jogging Path
- Bike Trail
Ownership History
Purchase Details
Home Financials for this Owner
Home Financials are based on the most recent Mortgage that was taken out on this home.Purchase Details
Home Financials for this Owner
Home Financials are based on the most recent Mortgage that was taken out on this home.Purchase Details
Similar Homes in the area
Home Values in the Area
Average Home Value in this Area
Purchase History
| Date | Type | Sale Price | Title Company |
|---|---|---|---|
| Deed | $625,000 | Excalibur Title | |
| Deed | $611,183 | Keystone Title | |
| Deed | $1,136,720 | Keystone Title |
Mortgage History
| Date | Status | Loan Amount | Loan Type |
|---|---|---|---|
| Previous Owner | $600,112 | FHA |
Property History
| Date | Event | Price | Change | Sq Ft Price |
|---|---|---|---|---|
| 07/16/2024 07/16/24 | Sold | $625,000 | +2.5% | $289 / Sq Ft |
| 04/26/2024 04/26/24 | For Sale | $610,000 | -0.2% | $282 / Sq Ft |
| 11/22/2022 11/22/22 | Sold | $611,183 | 0.0% | $255 / Sq Ft |
| 11/22/2022 11/22/22 | For Sale | $611,183 | -- | $255 / Sq Ft |
| 04/10/2022 04/10/22 | Pending | -- | -- | -- |
Tax History Compared to Growth
Tax History
| Year | Tax Paid | Tax Assessment Tax Assessment Total Assessment is a certain percentage of the fair market value that is determined by local assessors to be the total taxable value of land and additions on the property. | Land | Improvement |
|---|---|---|---|---|
| 2024 | $6,628 | $438,700 | $140,000 | $298,700 |
| 2023 | $6,212 | $418,767 | $0 | $0 |
| 2022 | $1,626 | $140,000 | $140,000 | $0 |
| 2021 | $1,626 | $0 | $0 | $0 |
Agents Affiliated with this Home
-
Jay Day

Seller's Agent in 2024
Jay Day
LPT Realty, LLC
(866) 702-9038
2 in this area
1,278 Total Sales
-
Christina Day

Seller Co-Listing Agent in 2024
Christina Day
LPT Realty, LLC
(240) 405-4883
2 in this area
240 Total Sales
-
JIANBO CHEN

Buyer's Agent in 2024
JIANBO CHEN
Smart Realty, LLC
(301) 693-3710
13 in this area
75 Total Sales
-
datacorrect BrightMLS
d
Seller's Agent in 2022
datacorrect BrightMLS
Non Subscribing Office
Map
Source: Bright MLS
MLS Number: MDFR2046990
APN: 07-603167
- 3561 Shady Pines St
- 3455 Flatwoods Dr
- 3323 Stone Barn Dr
- 3655 Islington St
- 3657 Worthington Blvd
- 3644 Worthington Blvd
- 9175 Bealls Farm Rd
- 3577 Bremen St
- 3557 Worthington Blvd Unit A
- 9045 Clendenin Way
- 9084 Clendenin Way
- 9128 Kenway Ln
- 9138 Kenway Ln
- 4083 Reels Mill Rd
- 3237 Park Mills Rd
- 3640 Byron Cir
- 3904 Sweet Briar Ln
- 3620 Denison St
- 3421 Angelica Way Unit 404
- 3248 Starlight St






