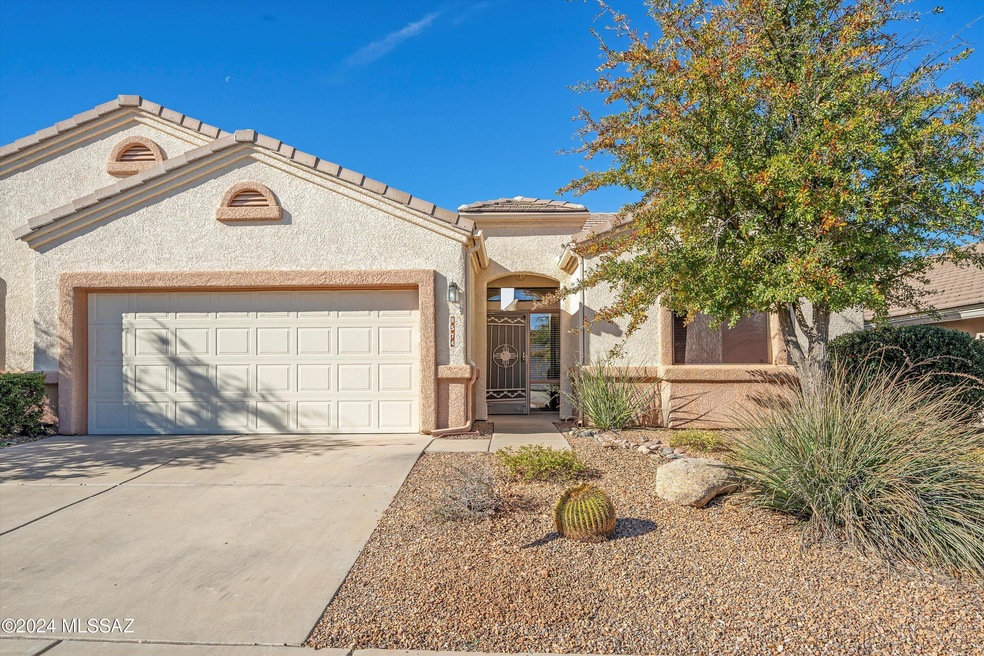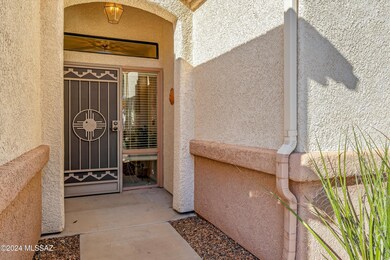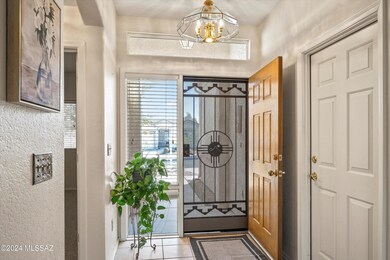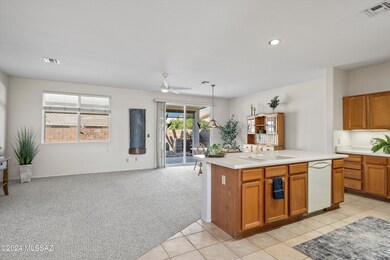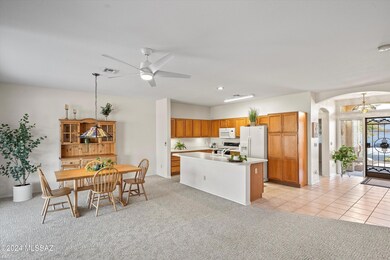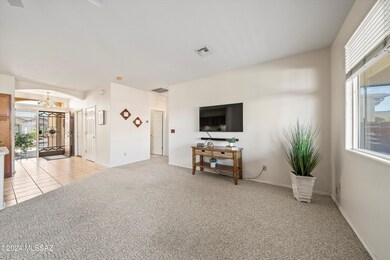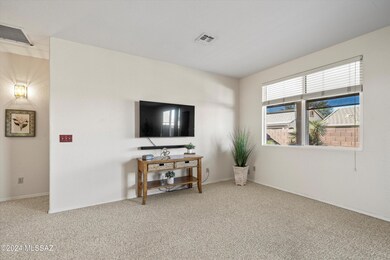
8574 S Dubloon Way Tucson, AZ 85756
Highlights
- Golf Course Community
- 2 Car Garage
- Gated Community
- Fitness Center
- Senior Community
- Reverse Osmosis System
About This Home
As of February 2025Welcome to your dream desert retreat in a vibrant 55+ gated community! This open-concept townhouse is a perfect blend of comfort and activity. Featuring 2 spacious bedrooms w/ a desirable split-bedroom layout, 2 bathrooms w/ primary en-suite and a 2-car garage, this home is designed for easy living. The convenient indoor laundry room keeps chores simple, while the large covered patio invites you to relax among native desert plants. The community is bustling with activities to keep your calendar full and your heart happy. Whether it's an art workshop, pickleball or social gatherings at the clubhouse, there's always something exciting to do. This home is more than a residence; it's a lifestyle upgrade in a serene, active environment.
Last Agent to Sell the Property
Realty Executives Arizona Territory Listed on: 12/24/2024

Townhouse Details
Home Type
- Townhome
Est. Annual Taxes
- $2,158
Year Built
- Built in 1998
Lot Details
- 3,964 Sq Ft Lot
- East Facing Home
- East or West Exposure
- Gated Home
- Wrought Iron Fence
- Block Wall Fence
- Drip System Landscaping
- Shrub
- Landscaped with Trees
- Back Yard
HOA Fees
- $150 Monthly HOA Fees
Home Design
- Contemporary Architecture
- Frame With Stucco
- Tile Roof
Interior Spaces
- 1,302 Sq Ft Home
- Property has 1 Level
- Ceiling height of 9 feet or more
- Ceiling Fan
- Skylights
- Double Pane Windows
- Great Room
- Dining Area
- Recreation Room
- Storage
Kitchen
- Electric Oven
- Recirculated Exhaust Fan
- Microwave
- Dishwasher
- Kitchen Island
- Disposal
- Reverse Osmosis System
Flooring
- Carpet
- Ceramic Tile
Bedrooms and Bathrooms
- 2 Bedrooms
- Split Bedroom Floorplan
- Walk-In Closet
- 2 Full Bathrooms
- Bathtub with Shower
- Shower Only
- Exhaust Fan In Bathroom
Laundry
- Laundry Room
- Dryer
- Washer
Home Security
Parking
- 2 Car Garage
- Garage Door Opener
- Driveway
Accessible Home Design
- No Interior Steps
- Level Entry For Accessibility
Outdoor Features
- Covered patio or porch
Schools
- Desert Willow Elementary School
- Rincon Vista Middle School
- Vail Dist Opt High School
Utilities
- Forced Air Heating and Cooling System
- Natural Gas Water Heater
- Water Softener
- High Speed Internet
- Cable TV Available
Community Details
Overview
- Senior Community
- Association fees include common area maintenance, front yard maint, gated community, street maintenance
- Cadden Mgmnt Association
- Voyager Homes Phase ''''A'''' Subdivision
- The community has rules related to deed restrictions
Amenities
- Laundry Facilities
Recreation
- Golf Course Community
- Tennis Courts
- Pickleball Courts
- Shuffleboard Court
- Fitness Center
- Community Pool
- Community Spa
Security
- Gated Community
- Carbon Monoxide Detectors
- Fire and Smoke Detector
Ownership History
Purchase Details
Home Financials for this Owner
Home Financials are based on the most recent Mortgage that was taken out on this home.Purchase Details
Home Financials for this Owner
Home Financials are based on the most recent Mortgage that was taken out on this home.Purchase Details
Purchase Details
Home Financials for this Owner
Home Financials are based on the most recent Mortgage that was taken out on this home.Purchase Details
Home Financials for this Owner
Home Financials are based on the most recent Mortgage that was taken out on this home.Purchase Details
Similar Homes in Tucson, AZ
Home Values in the Area
Average Home Value in this Area
Purchase History
| Date | Type | Sale Price | Title Company |
|---|---|---|---|
| Warranty Deed | $337,140 | First American Title Insurance | |
| Warranty Deed | $285,000 | Signature Title Agency | |
| Warranty Deed | $285,000 | Signature Title Agency | |
| Interfamily Deed Transfer | -- | None Available | |
| Cash Sale Deed | $190,000 | Title Security Agency | |
| Interfamily Deed Transfer | $175,000 | Stewart Title & Trust | |
| Cash Sale Deed | $127,940 | -- |
Mortgage History
| Date | Status | Loan Amount | Loan Type |
|---|---|---|---|
| Previous Owner | $135,000 | New Conventional |
Property History
| Date | Event | Price | Change | Sq Ft Price |
|---|---|---|---|---|
| 02/14/2025 02/14/25 | Sold | $337,140 | -2.3% | $259 / Sq Ft |
| 12/24/2024 12/24/24 | For Sale | $345,000 | +21.1% | $265 / Sq Ft |
| 01/06/2022 01/06/22 | Sold | $285,000 | +11.8% | $219 / Sq Ft |
| 12/20/2021 12/20/21 | Pending | -- | -- | -- |
| 12/17/2021 12/17/21 | For Sale | $254,900 | +34.2% | $196 / Sq Ft |
| 01/13/2017 01/13/17 | Sold | $190,000 | 0.0% | $146 / Sq Ft |
| 12/14/2016 12/14/16 | Pending | -- | -- | -- |
| 09/14/2016 09/14/16 | For Sale | $190,000 | -- | $146 / Sq Ft |
Tax History Compared to Growth
Tax History
| Year | Tax Paid | Tax Assessment Tax Assessment Total Assessment is a certain percentage of the fair market value that is determined by local assessors to be the total taxable value of land and additions on the property. | Land | Improvement |
|---|---|---|---|---|
| 2024 | $2,158 | $18,984 | -- | -- |
| 2023 | $2,128 | $18,080 | $0 | $0 |
| 2022 | $2,011 | $17,219 | $0 | $0 |
| 2021 | $2,067 | $15,618 | $0 | $0 |
| 2020 | $1,992 | $15,618 | $0 | $0 |
| 2019 | $1,980 | $16,386 | $0 | $0 |
| 2018 | $1,845 | $13,492 | $0 | $0 |
| 2017 | $1,814 | $13,492 | $0 | $0 |
| 2016 | $1,689 | $12,953 | $0 | $0 |
| 2015 | $1,623 | $12,336 | $0 | $0 |
Agents Affiliated with this Home
-
Julie Valenzuela
J
Seller's Agent in 2025
Julie Valenzuela
Realty Executives Arizona Territory
(520) 977-7097
82 Total Sales
-
Tom Ebenhack

Seller's Agent in 2017
Tom Ebenhack
Long Realty
(520) 850-2008
333 Total Sales
-
Alexis Price

Seller Co-Listing Agent in 2017
Alexis Price
Long Realty
(626) 607-9089
19 Total Sales
-
M
Buyer's Agent in 2017
Mary McVan
Tierra Antigua Realty
Map
Source: MLS of Southern Arizona
MLS Number: 22430876
APN: 141-23-0350
- 7124 E Navigator Ln
- 8517 S Maritime Place
- 8401 S Kolb Rd Unit 58
- 8401 S Kolb Rd Unit 309
- 8401 S Kolb Rd Unit 415
- 8401 S Kolb Rd Unit 425
- 8401 S Kolb Rd Unit 351
- 8401 S Kolb Rd Unit 512
- 8401 S Kolb Rd Unit 280
- 8401 S Kolb Rd Unit 443
- 8401 S Kolb Rd Unit 322
- 8401 S Kolb Rd Unit 102
- 8701 S Kolb Rd Unit 18-199
- 8701 S Kolb Rd Unit 8-199
- 8701 S Kolb Rd Unit 4-177
- 8701 S Kolb Rd Unit 11-205
- 8701 S Kolb Rd Unit 5-273
- 8701 S Kolb Rd Unit 2-246
- 8701 S Kolb Rd Unit V-255
- 8701 S Kolb Rd Unit 7-311
