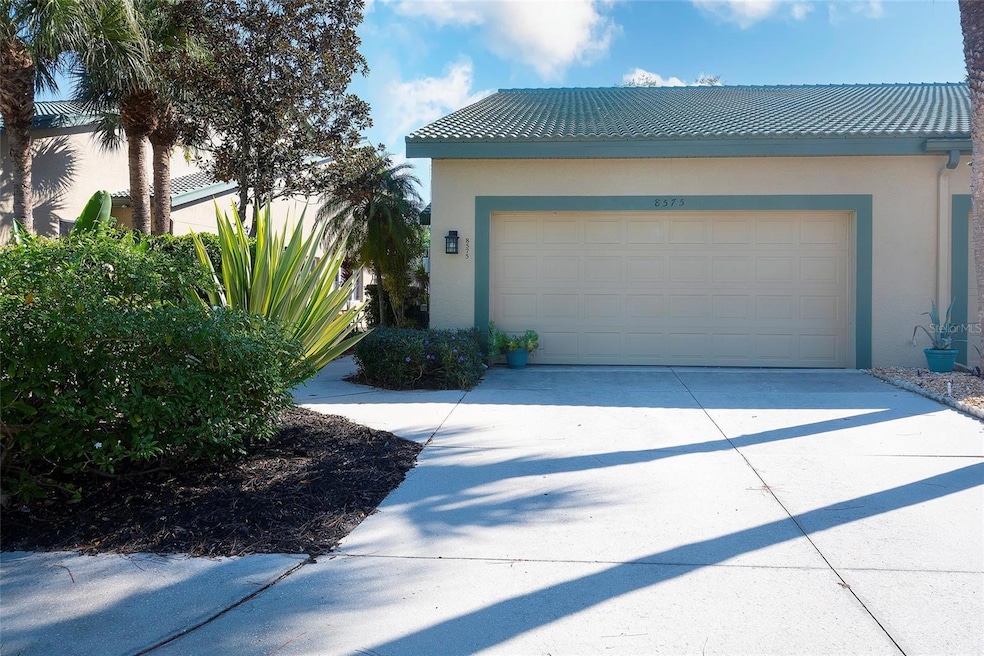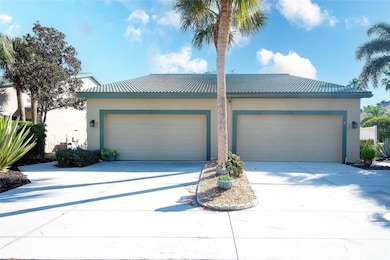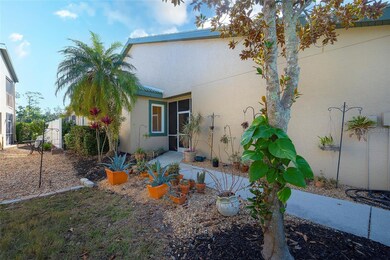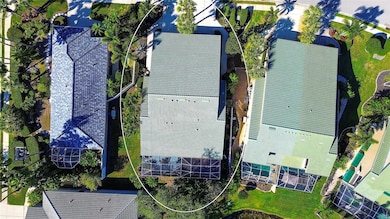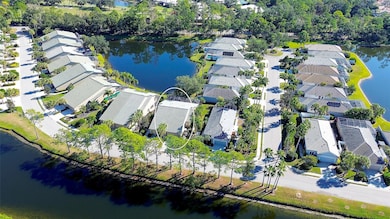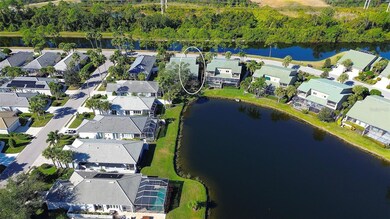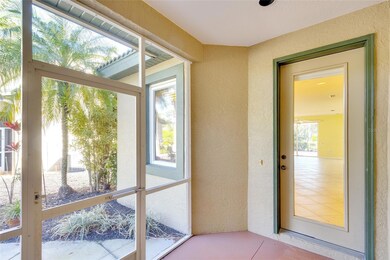8575 54th Avenue Circle E Cir Bradenton, FL 34211
Estimated payment $2,288/month
Highlights
- Golf Course Community
- Fitness Center
- Open Floorplan
- Braden River Elementary School Rated A-
- Pond View
- Clubhouse
About This Home
One or more photo(s) has been virtually staged. Some photos have been virtually staged. This maintenance free attached Villa has 2 bedrooms, 2 full baths and an office/den and is a perfect seasonal retreat or year-round home. It has a NEW ROOF (2025) and NEW A/C SYSTEM (2025)! Enjoy the open Great Room design with a serene water view. You will love the life style here in Rosedale Golf & Country Club with the low maintenance fees that include cable, high speed internet, lawn service, roof cleaning and exterior painting of the building. It will make locking the door and hitting the road both convenient and reassuring in this gated community with 24/7 manned gatehouses at both entrances. All recreational social, golf and tennis memberships are available and OPTIONAL! Rosedale is a meticulously maintained community conveniently located just east of I-75 off SR-70. Easy access to the University Town Center. great restaurants, theaters, sporting events, world class beaches and airports. Golf and Social Memberships are optional and NO CDD fees. It's time to enjoy Florida living at its finest!
Listing Agent
RE/MAX PALM Brokerage Phone: 941-929-9090 License #3405941 Listed on: 11/18/2025

Home Details
Home Type
- Single Family
Est. Annual Taxes
- $2,113
Year Built
- Built in 1996
Lot Details
- 4,008 Sq Ft Lot
- West Facing Home
- Irrigation Equipment
- Property is zoned PDR/WPE
HOA Fees
Parking
- 2 Car Attached Garage
Home Design
- Villa
- Stem Wall Foundation
- Tile Roof
- Stucco
Interior Spaces
- 1,308 Sq Ft Home
- Open Floorplan
- Ceiling Fan
- Great Room
- Combination Dining and Living Room
- Pond Views
Kitchen
- Range
- Microwave
- Dishwasher
- Solid Surface Countertops
- Disposal
Flooring
- Carpet
- Tile
Bedrooms and Bathrooms
- 3 Bedrooms
- Primary Bedroom on Main
- Walk-In Closet
- 2 Full Bathrooms
Laundry
- Laundry in unit
- Dryer
- Washer
Schools
- Braden River Elementary School
- Dr Mona Jain Middle School
- Lakewood Ranch High School
Utilities
- Central Heating and Cooling System
- Heat Pump System
- Thermostat
- Underground Utilities
- Electric Water Heater
- Cable TV Available
Listing and Financial Details
- Visit Down Payment Resource Website
- Tax Lot H-45
- Assessor Parcel Number 1730830351
Community Details
Overview
- Cristina Stewart Association
- Rosedale Master HOA
- Rosedale Community
- Rosedale 8 Westbury Lakes Subdivision
- The community has rules related to deed restrictions, allowable golf cart usage in the community
Amenities
- Restaurant
- Clubhouse
- Community Mailbox
Recreation
- Golf Course Community
- Tennis Courts
- Fitness Center
- Community Pool
- Dog Park
Security
- Security Guard
Map
Home Values in the Area
Average Home Value in this Area
Tax History
| Year | Tax Paid | Tax Assessment Tax Assessment Total Assessment is a certain percentage of the fair market value that is determined by local assessors to be the total taxable value of land and additions on the property. | Land | Improvement |
|---|---|---|---|---|
| 2025 | $2,113 | $187,138 | -- | -- |
| 2024 | $2,113 | $181,864 | -- | -- |
| 2023 | $2,077 | $176,567 | $0 | $0 |
| 2022 | $2,013 | $171,424 | $0 | $0 |
| 2021 | $1,928 | $166,431 | $0 | $0 |
| 2020 | $1,989 | $164,133 | $0 | $0 |
| 2019 | $1,955 | $160,443 | $0 | $0 |
| 2018 | $1,935 | $157,451 | $0 | $0 |
| 2017 | $1,793 | $154,213 | $0 | $0 |
| 2016 | $1,786 | $151,041 | $0 | $0 |
| 2015 | $1,808 | $149,991 | $0 | $0 |
| 2014 | $1,808 | $148,801 | $0 | $0 |
| 2013 | $1,798 | $146,602 | $0 | $0 |
Property History
| Date | Event | Price | List to Sale | Price per Sq Ft |
|---|---|---|---|---|
| 11/18/2025 11/18/25 | For Sale | $339,900 | -- | $260 / Sq Ft |
Purchase History
| Date | Type | Sale Price | Title Company |
|---|---|---|---|
| Interfamily Deed Transfer | -- | Attorney | |
| Warranty Deed | $220,000 | Platinum Title Agency Llc | |
| Warranty Deed | $140,000 | -- |
Mortgage History
| Date | Status | Loan Amount | Loan Type |
|---|---|---|---|
| Closed | $100,000 | Purchase Money Mortgage | |
| Previous Owner | $95,000 | Purchase Money Mortgage |
Source: Stellar MLS
MLS Number: A4670711
APN: 17308-3035-1
- 8579 54th Avenue Cir E
- 8515 53rd Place E
- 8610 53rd Place E
- 8525 54th Avenue Cir E
- 8628 54th Avenue Cir E
- 8703 53rd Terrace E
- 8512 54th Avenue Cir E
- 8715 52nd Ave E
- 5224 88th St E
- 5217 88th St E
- 5122 87th Ct E
- 8630 51st Terrace E
- 7849 52nd Terrace E
- 7844 52nd Terrace E
- 5121 88th St E
- 7826 52nd Terrace E
- 9502 59th Ave E
- 7530 Birds Eye Terrace
- 7432 Birds Eye Terrace Unit I
- 7416 Birds Eye Terrace
- 8515 53rd Place E
- 8512 54th Avenue Cir E
- 8736 54th Ave E
- 5114 78th St Cir E
- 7836 52nd Terrace E
- 7826 52nd Terrace E
- 5191 78th St Cir E
- 5252 78th St Cir E
- 7519 Birds Eye Terrace
- 5808 Nesters Ln
- 8110 Misty Wood Ave
- 6055 Wingspan Way
- 7269 Fountain Palm Cir
- 4940 Tobermory Way
- 6251 Wingspan Way
- 6264 Wingspan Way
- 4604 Tobermory Way
- 6407 Brook Village Cove Unit 102
- 10102 Carnoustie Plaza
- 10102 Carnoustie Place
