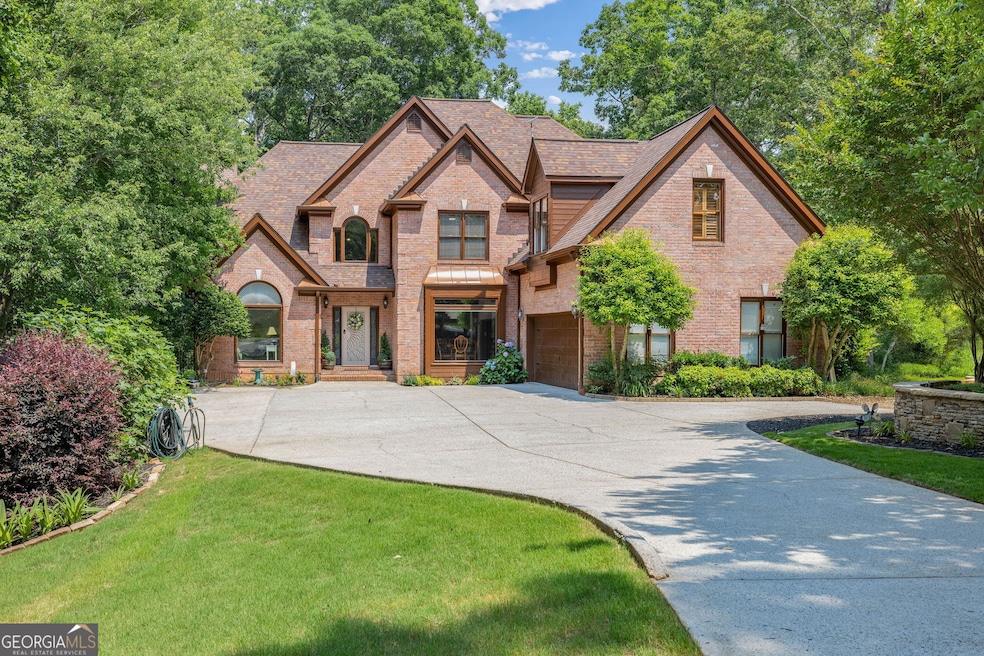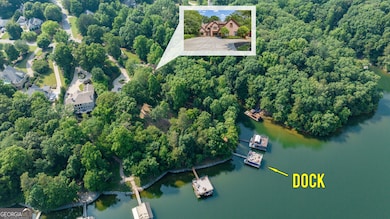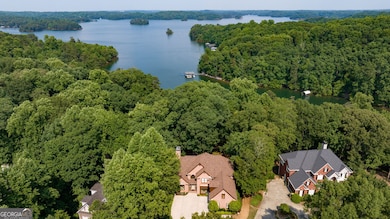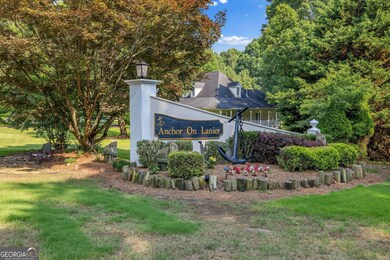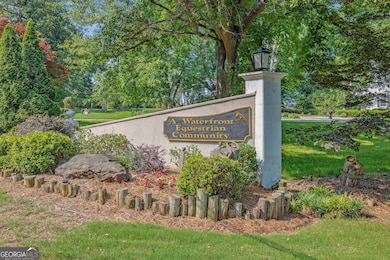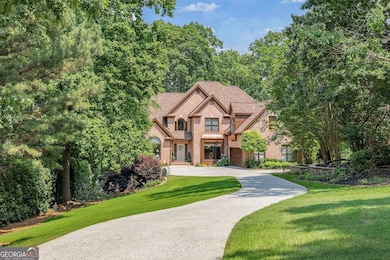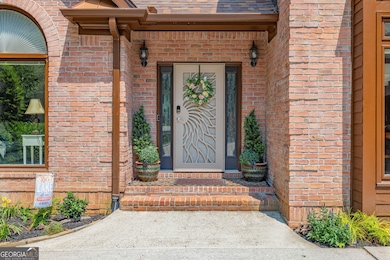8575 Anchor On Lanier Ct Gainesville, GA 30506
Estimated payment $10,267/month
Highlights
- 108 Feet of Waterfront
- 2 Boat Docks
- Wine Cellar
- Chestatee Elementary School Rated A
- Deep Water Access
- Lake View
About This Home
Step into this stunning 4-sided brick, waterfront masterpiece and say, "Hello, Lake!" You will be greeted by wonderful views of open water from the nine brand-new, oversized lakeside windows. Step onto the expansive deck and witness natural beauty that will captivate your senses and lift your spirits. Designed for luxurious lake living, this exceptional home has been enhanced with a new architectural roof (2024) and 3 New HVAC units (2023,2024,2025). The elegant main level features a grand great room with soaring ceilings, a striking floor-to-ceiling stone fireplace, and custom built-ins. The formal dining room exudes timeless charm with wainscoting and crown molding, while the charming living room/study, complete with a pretty, arched window, provides a cozy respite. The gourmet kitchen is everything you could wish for, equipped with granite countertops, stainless steel (all new in 2023), double oven, range, dishwasher, and microwave, a walk-in pantry, breakfast bar, and a sunlit breakfast nook. The main-level primary suite is a true haven, offering more incredible lake views and a remodeled spa-like bath with luxury vinyl plank flooring, dual vanities, a stylish soaking tub, separate shower, and a custom-designed closet. A unique powder room and conveniently located laundry with utility sink complete the main level. Upstairs, you'll find four pristine bedrooms, one with an en suite bath that could be second master, one that is a very spacious bonus room/bedroom with new LVP flooring, two generously-sized secondary bedrooms, and another full bath. The beautifully finished terrace level is ideal for entertaining or multi-generational living with upgraded tile flooring, a third master suite with an ensuite bath, a family room with a stone fireplace and built-ins, a recreation room, a custom-designed wet bar, a workout room, a wine room, and a second laundry. Step outside to a lovely covered porch and patio area, and just past the firepit, follow the illuminated pathway via foot or golf cart to the deepwater, double-slip party dock with wi-fi and a new 7,500 lb. lift. Cast your cares away as you take in the panoramic, open-water views. Discover the fun and magic balm of lakefront living in this refreshing retreat. Everyday can feel like a vacay day, and whenever your heart desires, you can Go Jump In The Lake!
Home Details
Home Type
- Single Family
Est. Annual Taxes
- $3,102
Year Built
- Built in 2000
Lot Details
- 0.65 Acre Lot
- 108 Feet of Waterfront
- Lake Front
- Private Lot
- Level Lot
HOA Fees
- $50 Monthly HOA Fees
Home Design
- Traditional Architecture
- Composition Roof
- Four Sided Brick Exterior Elevation
Interior Spaces
- 2-Story Property
- Bookcases
- Crown Molding
- Tray Ceiling
- High Ceiling
- Double Pane Windows
- Two Story Entrance Foyer
- Wine Cellar
- Family Room with Fireplace
- 2 Fireplaces
- Dining Room Seats More Than Twelve
- Formal Dining Room
- Home Office
- Bonus Room
- Home Gym
- Lake Views
- Pull Down Stairs to Attic
- Laundry in Mud Room
Kitchen
- Breakfast Room
- Breakfast Bar
- Walk-In Pantry
- Double Oven
- Microwave
- Dishwasher
- Stainless Steel Appliances
- Solid Surface Countertops
Flooring
- Wood
- Laminate
- Tile
Bedrooms and Bathrooms
- 6 Bedrooms | 1 Primary Bedroom on Main
- Walk-In Closet
- Double Vanity
- Soaking Tub
- Bathtub Includes Tile Surround
- Separate Shower
Finished Basement
- Basement Fills Entire Space Under The House
- Interior and Exterior Basement Entry
- Fireplace in Basement
- Finished Basement Bathroom
- Natural lighting in basement
Parking
- Garage
- Parking Accessed On Kitchen Level
- Side or Rear Entrance to Parking
- Garage Door Opener
Outdoor Features
- Deep Water Access
- 2 Boat Docks
- Deck
- Patio
Schools
- Chestatee Primary Elementary School
- Little Mill Middle School
- East Forsyth High School
Utilities
- Forced Air Zoned Heating and Cooling System
- 220 Volts
- Septic Tank
- Phone Available
- Cable TV Available
Listing and Financial Details
- Tax Lot 37
Community Details
Overview
- $125 Initiation Fee
- Association fees include ground maintenance, swimming, tennis
- Anchor On Lanier Subdivision
- Community Lake
Recreation
- Tennis Courts
Map
Home Values in the Area
Average Home Value in this Area
Tax History
| Year | Tax Paid | Tax Assessment Tax Assessment Total Assessment is a certain percentage of the fair market value that is determined by local assessors to be the total taxable value of land and additions on the property. | Land | Improvement |
|---|---|---|---|---|
| 2025 | $3,102 | $522,220 | $180,000 | $342,220 |
| 2024 | $3,102 | $513,476 | $180,000 | $333,476 |
| 2023 | $2,989 | $480,712 | $140,000 | $340,712 |
| 2022 | $10,405 | $350,908 | $120,000 | $230,908 |
| 2021 | $9,690 | $350,908 | $120,000 | $230,908 |
| 2020 | $8,839 | $320,080 | $100,000 | $220,080 |
| 2019 | $8,820 | $318,940 | $100,000 | $218,940 |
| 2018 | $8,923 | $322,672 | $100,000 | $222,672 |
| 2017 | $8,592 | $309,584 | $100,000 | $209,584 |
| 2016 | $7,303 | $309,584 | $100,000 | $209,584 |
| 2015 | $8,131 | $292,428 | $100,000 | $192,428 |
| 2014 | $6,526 | $246,496 | $100,000 | $146,496 |
Property History
| Date | Event | Price | List to Sale | Price per Sq Ft | Prior Sale |
|---|---|---|---|---|---|
| 06/17/2025 06/17/25 | For Sale | $1,895,000 | +144.5% | $315 / Sq Ft | |
| 02/06/2015 02/06/15 | Sold | $775,000 | -2.5% | $139 / Sq Ft | View Prior Sale |
| 01/07/2015 01/07/15 | Pending | -- | -- | -- | |
| 09/26/2014 09/26/14 | For Sale | $795,000 | 0.0% | $142 / Sq Ft | |
| 01/12/2014 01/12/14 | Rented | $2,800 | -20.0% | -- | |
| 12/13/2013 12/13/13 | Under Contract | -- | -- | -- | |
| 10/22/2013 10/22/13 | For Rent | $3,500 | -- | -- |
Purchase History
| Date | Type | Sale Price | Title Company |
|---|---|---|---|
| Warranty Deed | $775,000 | -- | |
| Deed | -- | -- | |
| Deed | $808,000 | -- | |
| Deed | $795,000 | -- | |
| Deed | $791,000 | -- | |
| Deed | $710,000 | -- | |
| Deed | $174,000 | -- |
Mortgage History
| Date | Status | Loan Amount | Loan Type |
|---|---|---|---|
| Open | $585,000 | New Conventional | |
| Previous Owner | $620,000 | New Conventional | |
| Previous Owner | $604,430 | New Conventional | |
| Previous Owner | $616,000 | New Conventional | |
| Previous Owner | $568,000 | New Conventional |
Source: Georgia MLS
MLS Number: 10545436
APN: 324-090
- 8525 Lanierland Farms Dr
- 0 Hayes Dr Unit 1 10476100
- 0 Hayes Dr Unit 7538858
- 9030 Old Terry Ford Rd
- 8990 Fields Way Unit 2
- 8755 Covestone Dr
- 8205 Old Keith Bridge Rd
- 9395 Edgewater Dr
- 9260 Bayhill Dr
- 4650 Perry Rd
- 8040 Gracen Dr
- 0 Lake Harbor Trail Unit 10561936
- 8415 Beryl Overlook
- 8425 Beryl Overlook
- 9220 Hannamill Dr
- 8355 Beryl Overlook
- 4260 Dawsonville Hwy
- 0 Tomahawk Terrace Unit 10653462
- 8310 Jensen Trail
- 4985 Truman Mountain Rd
- 8715 Covestone Dr
- 8885 Bay Dr
- 8940 Bay Dr
- 8445 Deliah Way
- 8345 Gabriel Ct
- 6590 Old Still Trail
- 6985 Sawnee Terrace
- 8970 Plantation Bend Tr
- 9195 Hannahs Crossing Dr
- 3473 Mckenzie Dr
- 4041 Fincher Dr
- 3656 Browns Bridge Rd
- 7255 Wits End Dr
- 7255 Wits End Dr
- 3374 Royal Oaks Dr
- 4067 Peregrine Way
- 6585 Evans Dr
- 180 Waterfront Dr
- 2223 Papp Dr
- 3805 Hilldale Rd
