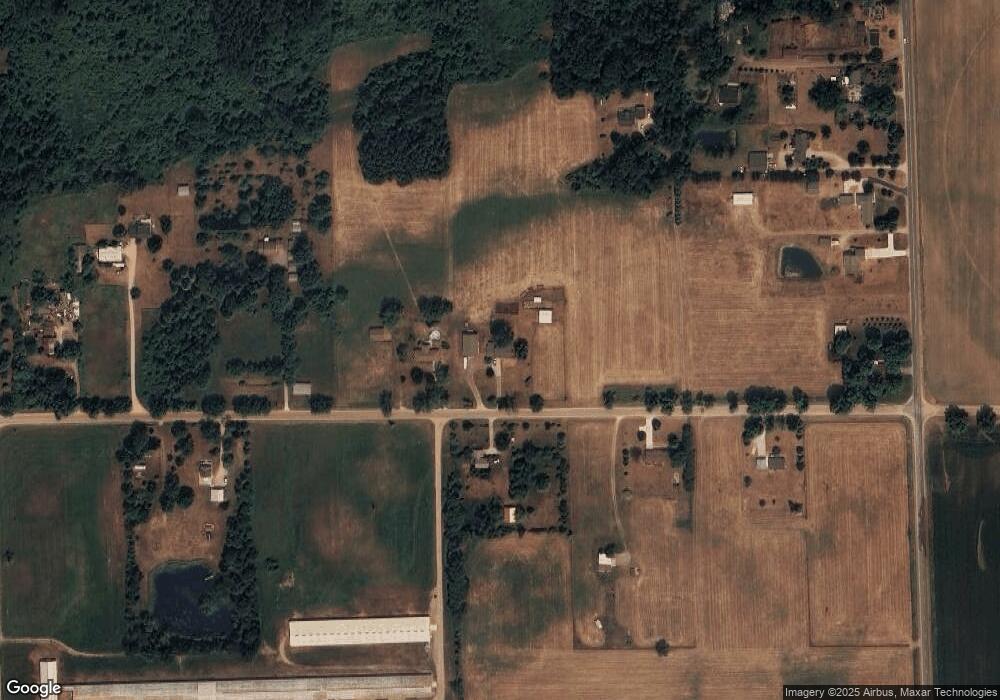8575 Buchanan St Allendale, MI 49401
Estimated Value: $601,000 - $765,000
5
Beds
3
Baths
2,158
Sq Ft
$307/Sq Ft
Est. Value
About This Home
This home is located at 8575 Buchanan St, Allendale, MI 49401 and is currently estimated at $662,659, approximately $307 per square foot. 8575 Buchanan St is a home located in Ottawa County with nearby schools including Evergreen Elementary School, Allendale Middle School, and Allendale High School.
Ownership History
Date
Name
Owned For
Owner Type
Purchase Details
Closed on
Jan 14, 2011
Sold by
Reenders Harold Jay and Reenders Rhonda
Bought by
Ten Haaf Brian S and Ten Haaf Sara L
Current Estimated Value
Home Financials for this Owner
Home Financials are based on the most recent Mortgage that was taken out on this home.
Original Mortgage
$158,000
Outstanding Balance
$107,925
Interest Rate
4.82%
Mortgage Type
New Conventional
Estimated Equity
$554,734
Create a Home Valuation Report for This Property
The Home Valuation Report is an in-depth analysis detailing your home's value as well as a comparison with similar homes in the area
Home Values in the Area
Average Home Value in this Area
Purchase History
| Date | Buyer | Sale Price | Title Company |
|---|---|---|---|
| Ten Haaf Brian S | $230,000 | Ctti |
Source: Public Records
Mortgage History
| Date | Status | Borrower | Loan Amount |
|---|---|---|---|
| Open | Ten Haaf Brian S | $158,000 |
Source: Public Records
Tax History Compared to Growth
Tax History
| Year | Tax Paid | Tax Assessment Tax Assessment Total Assessment is a certain percentage of the fair market value that is determined by local assessors to be the total taxable value of land and additions on the property. | Land | Improvement |
|---|---|---|---|---|
| 2025 | $5,007 | $305,400 | $0 | $0 |
| 2024 | $48 | $270,500 | $0 | $0 |
| 2023 | $4,599 | $233,200 | $0 | $0 |
| 2022 | $5,042 | $199,400 | $0 | $0 |
| 2021 | $4,894 | $194,800 | $0 | $0 |
| 2020 | $4,839 | $178,900 | $0 | $0 |
| 2019 | $4,748 | $165,500 | $0 | $0 |
| 2018 | $4,458 | $165,000 | $0 | $0 |
| 2017 | $4,348 | $172,600 | $0 | $0 |
| 2016 | $4,174 | $166,900 | $0 | $0 |
| 2015 | -- | $147,000 | $0 | $0 |
| 2014 | -- | $140,100 | $0 | $0 |
Source: Public Records
Map
Nearby Homes
- 11560 84th Ave
- 8045 Tantrum Dr Unit 100
- 11440 Shoreline Dr Unit 110
- 11386 Shoreline Dr
- 11440 Shoreline Dr
- 11386 Shoreline Dr Unit 114
- 11314 Shoreline Dr
- Cascade Plan at Placid Waters
- Avery Plan at Placid Waters
- Maplewood Plan at Placid Waters
- Elmwood Plan at Placid Waters
- Enclave Plan at Placid Waters
- Northport Plan at Placid Waters
- Chestnut Plan at Placid Waters
- Carson Plan at Placid Waters
- Whitby Plan at Placid Waters
- Redwood Plan at Placid Waters
- Oakwood Plan at Placid Waters
- Sequoia Plan at Placid Waters
- Sycamore Plan at Placid Waters
- 9356 Buchanan St
- 9356 Buchanan St Unit Lot B
- 9356 Buchanan St Unit Lot A or B
- 0 Buchanan St Unit APP 9 3379933
- 0 Buchanan St Unit APP 9 3379931
- 0 Buchanan St Unit APP 7
- 8586 Buchanan St
- 8510 Buchanan St
- 8615 Buchanan St
- 8671 Buchanan St
- 8503 Buchanan St
- 12053 84th Ave
- 8460 Buchanan St
- 8706 Buchanan St
- 12105 84th Ave
- 12073 84th Ave Unit ''B''
- 12073 84th Ave
- 8737 Buchanan St
- 8415 Buchanan St
- 12131 84th Ave
