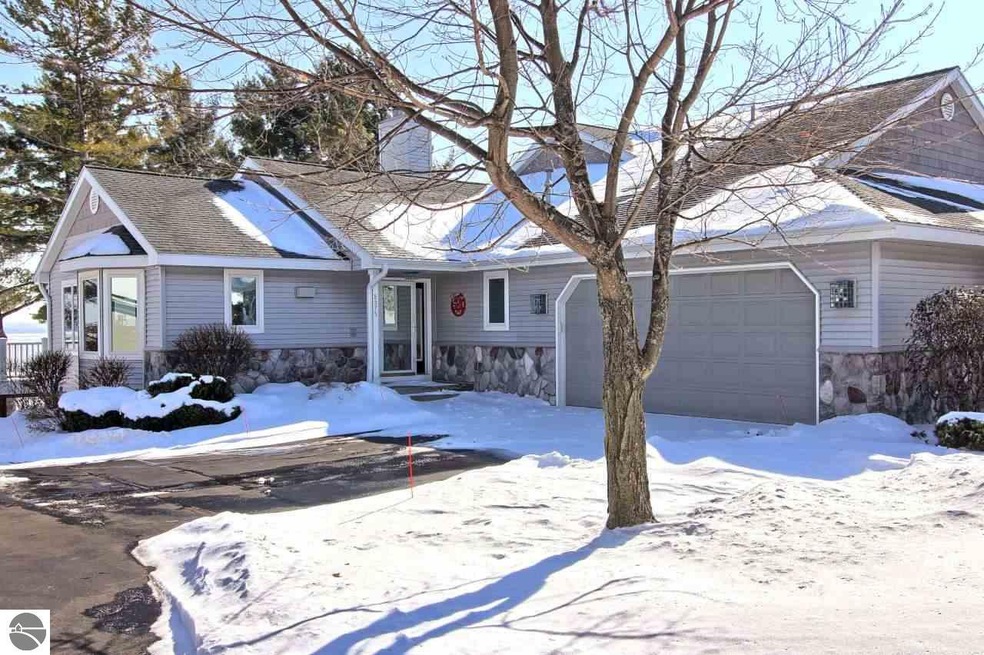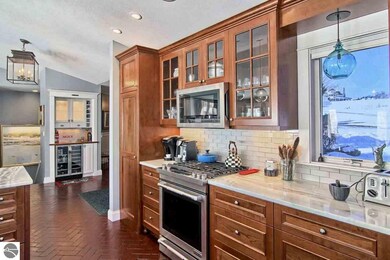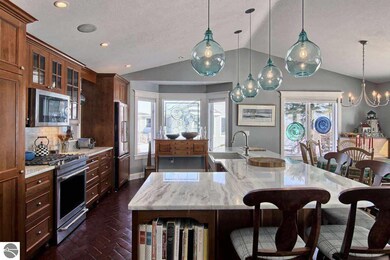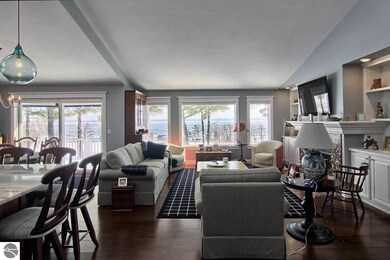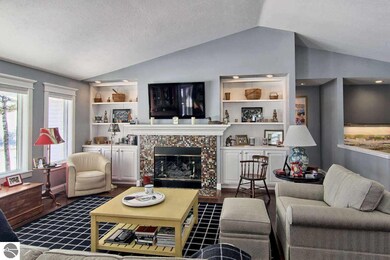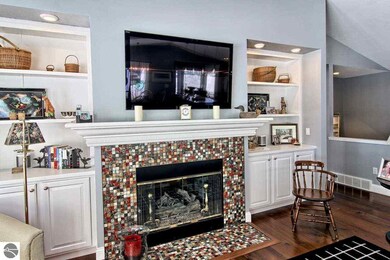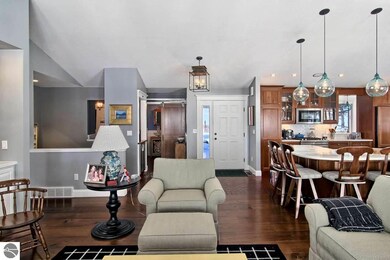
8575 Eastbeach Trail Traverse City, MI 49686
Old Mission Peninsula NeighborhoodHighlights
- Deeded Waterfront Access Rights
- 500 Feet of Waterfront
- Lake Privileges
- Central High School Rated A-
- Bay View
- Home Performance with ENERGY STAR
About This Home
As of May 2022Here’s a rare opportunity to own and enjoy a completely remodeled, tastefully appointed, luxury,condo just minutes from downtown on beautiful Old Mission Peninsula. Enjoy sweeping bay views and shared bay access from nearly every room of this 3 bedroom, 2.5 bath, 2,800 square foot condominium in Underwood Farms. Extensive remodel projects include the conversion of an 8-foot ceiling to a vaulted ceiling and removal of barrier walls to open the floor plan and capture those views! This remodel was completed August of 2015 with high-end and tasteful appointments throughout including all kitchen appliances, stunning kitchen and bath cabinetry, beautiful surfaces throughout, all new hardwood and tile flooring, solid 6-panel doors, handsome trim work, paint, fixtures, plumbing and electric upgrades, new lighting and so much more. Enjoy main floor living, two gas fireplaces, heated floors, and a finished 2-plus car garage which is wheelchair accessible. The condo association takes care of all exterior maintenance, plowing, yard work and more. Seller has paid a $5,000 roof assessment for a new roof that will be done April of 2018 weather permitting. Life is good as you enjoy trouble-free living in this beautiful environment on highly-desirable Old Mission Peninsula!
Last Agent to Sell the Property
Keller Williams Northern Michi License #6501332411 Listed on: 03/06/2018

Last Buyer's Agent
Sue Kelly
REO-TCFront-233021 License #6506036311

Home Details
Home Type
- Single Family
Est. Annual Taxes
- $4,514
Year Built
- Built in 1995
Lot Details
- 500 Feet of Waterfront
- Landscaped
- Lot Has A Rolling Slope
- Sprinkler System
- The community has rules related to zoning restrictions
HOA Fees
- $465 Monthly HOA Fees
Property Views
- Bay Views
- Countryside Views
Home Design
- Contemporary Architecture
- Frame Construction
- Asphalt Roof
- Vinyl Siding
Interior Spaces
- 2,839 Sq Ft Home
- 1-Story Property
- Bookcases
- Vaulted Ceiling
- Ceiling Fan
- Gas Fireplace
- Entrance Foyer
- Great Room
- Formal Dining Room
- Home Security System
Kitchen
- Oven or Range
- Cooktop
- Recirculated Exhaust Fan
- Microwave
- Dishwasher
- ENERGY STAR Qualified Appliances
- Granite Countertops
- Disposal
Bedrooms and Bathrooms
- 3 Bedrooms
- Walk-In Closet
- Granite Bathroom Countertops
Basement
- Walk-Out Basement
- Basement Fills Entire Space Under The House
- Basement Window Egress
Parking
- 2 Car Attached Garage
- Garage Door Opener
- Private Driveway
Accessible Home Design
- Handicap Accessible
- Minimal Steps
- Stepless Entry
Eco-Friendly Details
- Energy-Efficient Windows with Low Emissivity
- Home Performance with ENERGY STAR
Outdoor Features
- Deeded Waterfront Access Rights
- Lake Privileges
- Balcony
- Deck
- Patio
- Rain Gutters
Location
- Ground Level Unit
- Property is near a Great Lake
Utilities
- Forced Air Heating and Cooling System
- Natural Gas Water Heater
- Cable TV Available
Community Details
Overview
- Association fees include exterior maintenance, lawn care, snow removal
- Underwood Farms Community
Amenities
- Common Area
Ownership History
Purchase Details
Home Financials for this Owner
Home Financials are based on the most recent Mortgage that was taken out on this home.Purchase Details
Home Financials for this Owner
Home Financials are based on the most recent Mortgage that was taken out on this home.Purchase Details
Purchase Details
Purchase Details
Home Financials for this Owner
Home Financials are based on the most recent Mortgage that was taken out on this home.Purchase Details
Purchase Details
Similar Homes in Traverse City, MI
Home Values in the Area
Average Home Value in this Area
Purchase History
| Date | Type | Sale Price | Title Company |
|---|---|---|---|
| Deed | $879,000 | -- | |
| Grant Deed | $574,000 | -- | |
| Deed | -- | -- | |
| Deed | -- | -- | |
| Deed | $442,000 | -- | |
| Deed | $250,000 | -- | |
| Deed | $219,000 | -- |
Property History
| Date | Event | Price | Change | Sq Ft Price |
|---|---|---|---|---|
| 05/26/2022 05/26/22 | Sold | $879,000 | +13.4% | $310 / Sq Ft |
| 04/13/2022 04/13/22 | Pending | -- | -- | -- |
| 04/10/2022 04/10/22 | For Sale | $775,000 | +35.0% | $273 / Sq Ft |
| 04/25/2018 04/25/18 | Sold | $574,000 | -0.2% | $202 / Sq Ft |
| 03/15/2018 03/15/18 | Pending | -- | -- | -- |
| 03/06/2018 03/06/18 | For Sale | $575,000 | +30.1% | $203 / Sq Ft |
| 09/21/2012 09/21/12 | Sold | $442,000 | -1.8% | $175 / Sq Ft |
| 09/14/2012 09/14/12 | Pending | -- | -- | -- |
| 05/25/2012 05/25/12 | For Sale | $449,900 | -- | $178 / Sq Ft |
Tax History Compared to Growth
Tax History
| Year | Tax Paid | Tax Assessment Tax Assessment Total Assessment is a certain percentage of the fair market value that is determined by local assessors to be the total taxable value of land and additions on the property. | Land | Improvement |
|---|---|---|---|---|
| 2025 | $8,918 | $384,500 | $0 | $0 |
| 2024 | $5,866 | $349,800 | $0 | $0 |
| 2023 | $5,613 | $278,100 | $0 | $0 |
| 2022 | $7,875 | $284,700 | $0 | $0 |
| 2021 | $7,417 | $278,100 | $0 | $0 |
| 2020 | $7,413 | $276,900 | $0 | $0 |
| 2019 | $7,635 | $278,400 | $0 | $0 |
| 2018 | $6,388 | $211,500 | $0 | $0 |
| 2017 | -- | $211,400 | $0 | $0 |
| 2016 | -- | $203,900 | $0 | $0 |
| 2014 | -- | $211,700 | $0 | $0 |
| 2012 | -- | $159,300 | $0 | $0 |
Agents Affiliated with this Home
-
S
Seller's Agent in 2022
Sue Kelly
Real Estate One
-
Erica Marshall

Buyer's Agent in 2022
Erica Marshall
Real Estate One
(231) 242-3576
5 in this area
193 Total Sales
-
Laura Cobb
L
Buyer Co-Listing Agent in 2022
Laura Cobb
Real Estate One
(231) 409-7712
4 in this area
118 Total Sales
-
Beth Burrelsman
B
Seller's Agent in 2018
Beth Burrelsman
Keller Williams Northern Michi
(231) 883-2015
2 in this area
17 Total Sales
-
Lisa Rossi

Seller's Agent in 2012
Lisa Rossi
The Leelanau Group Real Estate
(231) 499-9198
1 in this area
131 Total Sales
-
Kevin Molby

Seller Co-Listing Agent in 2012
Kevin Molby
CENTURY 21 Northland
(231) 944-2918
6 Total Sales
Map
Source: Northern Great Lakes REALTORS® MLS
MLS Number: 1843372
APN: 11-478-003-00
- 8173 Bel Cherrie Dr
- 8122 Bay Ct E
- Part of 1000 Camino Maria Dr
- 000 Peninsula Ridge Dr
- 7211 Logan Ln
- 10191 Peninsula Dr
- 7016 Hilltop Ave
- 35 Jojack Run
- Lot 21 Moonrise Ct
- 229 Vineyard Ridge Dr Unit 45
- 227 Vineyard Ridge Dr Unit 44
- 214 Vineyard Ridge Dr Unit 41
- 207 Vineyard Ridge Dr Unit 40
- 206 Vineyard Ridge Dr Unit 39
- 193 Vineyard Ridge Dr Unit 36
- 192 Vineyard Ridge Dr Unit 35
- 185 Vineyard Ridge Dr Unit 34
- 186 Vineyard Ridge Dr Unit 33
- 180 Vineyard Ridge Dr Unit 32
- 172 Vineyard Ridge Dr Unit 30
