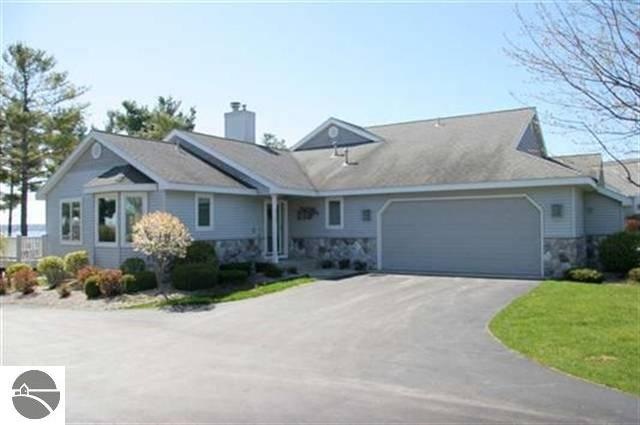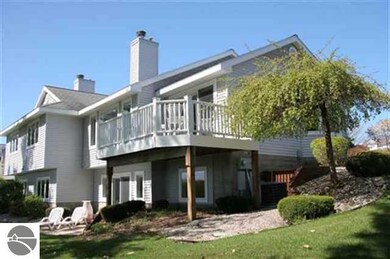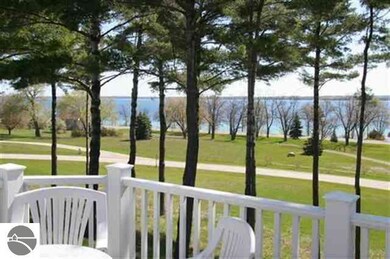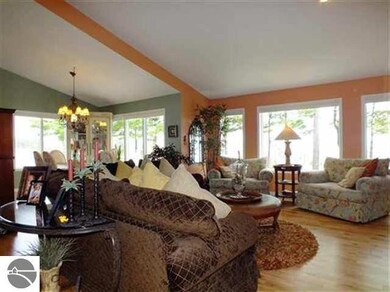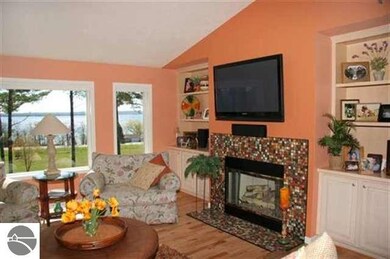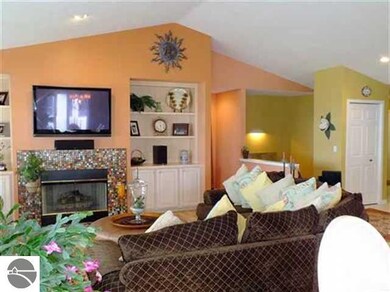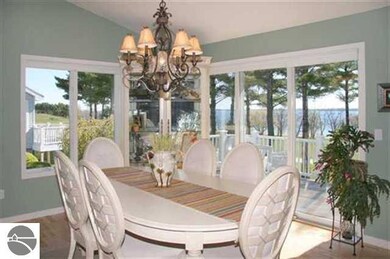
8575 Eastbeach Trail Traverse City, MI 49686
Old Mission Peninsula NeighborhoodHighlights
- Deeded Waterfront Access Rights
- 500 Feet of Waterfront
- Bay View
- Central High School Rated A-
- Sandy Beach
- Contemporary Architecture
About This Home
As of May 2022Enjoy the Bay View from EVERY room in this Beautiful Peninsula Condo. Completely updated home featuring Granite in the kitchen and baths. Maple hardwood Flooring on main level with custom tile surrounding the fireplace and kitchen backsplash. All baths updated and home completely re-painted. Finished lower level with walkout family room, 2 bedrooms, and Den area. U/G Spinklers, AC, Alarm, Invisible Dog Fence, AND Surround Sound throughout.ABSOLUTELY TOP OF THE LINE!!!
Last Agent to Sell the Property
The Leelanau Group Real Estate License #6502432228 Listed on: 05/25/2012
Home Details
Home Type
- Single Family
Est. Annual Taxes
- $8,918
Year Built
- Built in 1995
Lot Details
- 500 Feet of Waterfront
- Sandy Beach
- The community has rules related to zoning restrictions
HOA Fees
- $427 Monthly HOA Fees
Property Views
- Bay Views
- Countryside Views
Home Design
- Contemporary Architecture
- Asphalt Roof
- Cement Board or Planked
Interior Spaces
- 2,524 Sq Ft Home
- 1-Story Property
- Cathedral Ceiling
- Gas Fireplace
- Entrance Foyer
Kitchen
- Dishwasher
- Granite Countertops
Bedrooms and Bathrooms
- 3 Bedrooms
- Walk-In Closet
- 2.5 Bathrooms
- Granite Bathroom Countertops
Laundry
- Dryer
- Washer
Basement
- Walk-Out Basement
- Basement Fills Entire Space Under The House
- Basement Window Egress
Parking
- 2 Car Attached Garage
- Garage Door Opener
- Private Driveway
Outdoor Features
- Deeded Waterfront Access Rights
- Balcony
- Covered Patio or Porch
Utilities
- Forced Air Heating and Cooling System
- Cable TV Available
Additional Features
- Stepless Entry
- Ground Level Unit
Community Details
Overview
- Underwood Farms Community
Recreation
- Water Sports
Ownership History
Purchase Details
Home Financials for this Owner
Home Financials are based on the most recent Mortgage that was taken out on this home.Purchase Details
Home Financials for this Owner
Home Financials are based on the most recent Mortgage that was taken out on this home.Purchase Details
Purchase Details
Purchase Details
Home Financials for this Owner
Home Financials are based on the most recent Mortgage that was taken out on this home.Purchase Details
Purchase Details
Similar Homes in Traverse City, MI
Home Values in the Area
Average Home Value in this Area
Purchase History
| Date | Type | Sale Price | Title Company |
|---|---|---|---|
| Deed | $879,000 | -- | |
| Grant Deed | $574,000 | -- | |
| Deed | -- | -- | |
| Deed | -- | -- | |
| Deed | $442,000 | -- | |
| Deed | $250,000 | -- | |
| Deed | $219,000 | -- |
Property History
| Date | Event | Price | Change | Sq Ft Price |
|---|---|---|---|---|
| 05/26/2022 05/26/22 | Sold | $879,000 | +13.4% | $310 / Sq Ft |
| 04/13/2022 04/13/22 | Pending | -- | -- | -- |
| 04/10/2022 04/10/22 | For Sale | $775,000 | +35.0% | $273 / Sq Ft |
| 04/25/2018 04/25/18 | Sold | $574,000 | -0.2% | $202 / Sq Ft |
| 03/15/2018 03/15/18 | Pending | -- | -- | -- |
| 03/06/2018 03/06/18 | For Sale | $575,000 | +30.1% | $203 / Sq Ft |
| 09/21/2012 09/21/12 | Sold | $442,000 | -1.8% | $175 / Sq Ft |
| 09/14/2012 09/14/12 | Pending | -- | -- | -- |
| 05/25/2012 05/25/12 | For Sale | $449,900 | -- | $178 / Sq Ft |
Tax History Compared to Growth
Tax History
| Year | Tax Paid | Tax Assessment Tax Assessment Total Assessment is a certain percentage of the fair market value that is determined by local assessors to be the total taxable value of land and additions on the property. | Land | Improvement |
|---|---|---|---|---|
| 2025 | $8,918 | $384,500 | $0 | $0 |
| 2024 | $5,866 | $349,800 | $0 | $0 |
| 2023 | $5,613 | $278,100 | $0 | $0 |
| 2022 | $7,875 | $284,700 | $0 | $0 |
| 2021 | $7,417 | $278,100 | $0 | $0 |
| 2020 | $7,413 | $276,900 | $0 | $0 |
| 2019 | $7,635 | $278,400 | $0 | $0 |
| 2018 | $6,388 | $211,500 | $0 | $0 |
| 2017 | -- | $211,400 | $0 | $0 |
| 2016 | -- | $203,900 | $0 | $0 |
| 2014 | -- | $211,700 | $0 | $0 |
| 2012 | -- | $159,300 | $0 | $0 |
Agents Affiliated with this Home
-
S
Seller's Agent in 2022
Sue Kelly
Real Estate One
-
Erica Marshall

Buyer's Agent in 2022
Erica Marshall
Real Estate One
(231) 242-3576
5 in this area
193 Total Sales
-
Laura Cobb
L
Buyer Co-Listing Agent in 2022
Laura Cobb
Real Estate One
(231) 409-7712
4 in this area
118 Total Sales
-
Beth Burrelsman
B
Seller's Agent in 2018
Beth Burrelsman
Keller Williams Northern Michi
(231) 883-2015
2 in this area
17 Total Sales
-
Lisa Rossi

Seller's Agent in 2012
Lisa Rossi
The Leelanau Group Real Estate
(231) 499-9198
1 in this area
128 Total Sales
-
Kevin Molby

Seller Co-Listing Agent in 2012
Kevin Molby
CENTURY 21 Northland
(231) 944-2918
6 Total Sales
Map
Source: Northern Great Lakes REALTORS® MLS
MLS Number: 1736409
APN: 11-478-003-00
- 8173 Bel Cherrie Dr
- 8122 Bay Ct E
- Part of 1000 Camino Maria Dr
- 000 Peninsula Ridge Dr
- 7211 Logan Ln
- 10191 Peninsula Dr
- 7016 Hilltop Ave
- 35 Jojack Run
- Lot 21 Moonrise Ct
- 229 Vineyard Ridge Dr Unit 45
- 227 Vineyard Ridge Dr Unit 44
- 214 Vineyard Ridge Dr Unit 41
- 207 Vineyard Ridge Dr Unit 40
- 206 Vineyard Ridge Dr Unit 39
- 193 Vineyard Ridge Dr Unit 36
- 192 Vineyard Ridge Dr Unit 35
- 185 Vineyard Ridge Dr Unit 34
- 186 Vineyard Ridge Dr Unit 33
- 180 Vineyard Ridge Dr Unit 32
- 172 Vineyard Ridge Dr Unit 30
