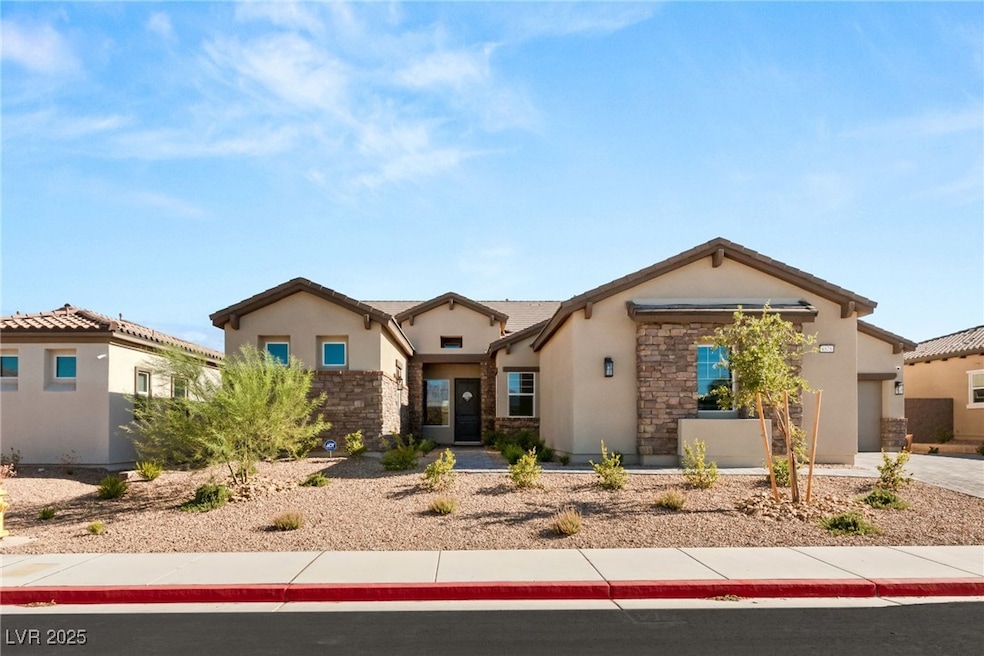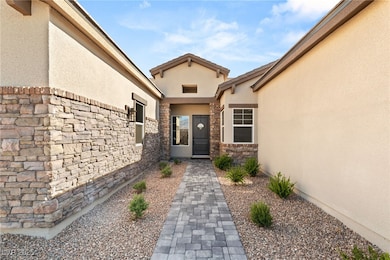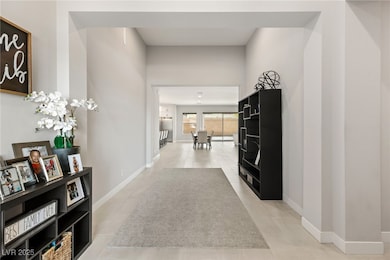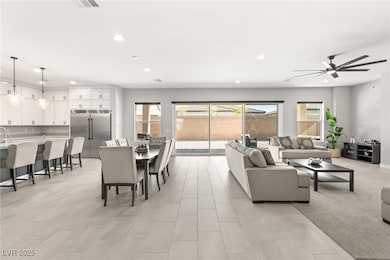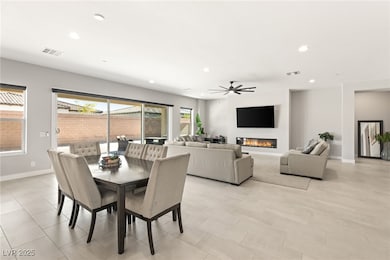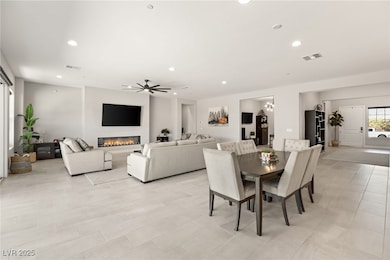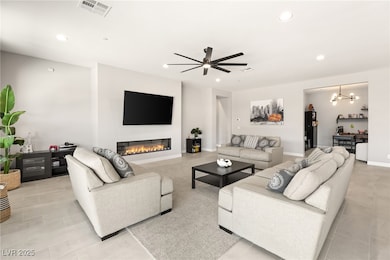8575 Nicholas James Ave Las Vegas, NV 89143
Kyle Canyon NeighborhoodEstimated payment $5,396/month
Highlights
- Gated Community
- 0.27 Acre Lot
- Covered Patio or Porch
- Thomas O'Roarke Elementary School Rated 10
- Great Room
- 4-minute walk to Tule Springs Fossil Beds National Monument
About This Home
Experience the elegance of Homestead Ranch with this stunning single-story residence. Spanning 3,712 square feet this home boasts modern upgrades throughout. Priced below comps to provide value and flexibility for the buyer to design their ideal backyard retreat. A welcoming foyer leads to a great room that features a cozy fireplace and a multi-sliding door that opens to the covered patio, perfect for entertaining. The gourmet kitchen is a chef’s dream, with an island, upgraded cabinetry, a walk-in pantry, and high-end stainless appliances, including a built-in refrigerator and a professional-grade hood. This home features four bedrooms, each with its own bath and walk-in closet. Additionally, a separate den is the ideal space for a home office. The primary suite is a true retreat, featuring a luxurious bathroom with walk-in shower, separate tub and an expansive walk-in closet. A 4-bay garage completes this exceptional home.
Listing Agent
BHHS Nevada Properties Brokerage Email: frank@thenapoligroup.com License #S.0045617 Listed on: 08/12/2025

Home Details
Home Type
- Single Family
Est. Annual Taxes
- $2,294
Year Built
- Built in 2023
Lot Details
- 0.27 Acre Lot
- North Facing Home
- Back Yard Fenced
- Block Wall Fence
- Drip System Landscaping
HOA Fees
- $159 Monthly HOA Fees
Parking
- 4 Car Attached Garage
- Inside Entrance
- Garage Door Opener
Home Design
- Frame Construction
- Pitched Roof
- Tile Roof
- Stucco
Interior Spaces
- 3,712 Sq Ft Home
- 1-Story Property
- Ceiling Fan
- Gas Fireplace
- Double Pane Windows
- Great Room
- Attic Fan
Kitchen
- Walk-In Pantry
- Built-In Electric Oven
- Microwave
- Disposal
Flooring
- Carpet
- Ceramic Tile
Bedrooms and Bathrooms
- 4 Bedrooms
Laundry
- Laundry Room
- Sink Near Laundry
- Laundry Cabinets
- Gas Dryer Hookup
Eco-Friendly Details
- Energy-Efficient Windows with Low Emissivity
- Sprinkler System
Outdoor Features
- Covered Patio or Porch
Schools
- O' Roarke Elementary School
- Cadwallader Ralph Middle School
- Arbor View High School
Utilities
- Two cooling system units
- Central Heating and Cooling System
- Multiple Heating Units
- Heating System Uses Gas
- Cable TV Available
Community Details
Overview
- Association fees include management, common areas, taxes
- Homestead Ranch Association, Phone Number (702) 515-2042
- Moccasin Homestead Subdivision
- The community has rules related to covenants, conditions, and restrictions
Security
- Gated Community
Map
Home Values in the Area
Average Home Value in this Area
Tax History
| Year | Tax Paid | Tax Assessment Tax Assessment Total Assessment is a certain percentage of the fair market value that is determined by local assessors to be the total taxable value of land and additions on the property. | Land | Improvement |
|---|---|---|---|---|
| 2025 | $10,168 | $317,223 | $67,900 | $249,323 |
| 2024 | $1,924 | $317,223 | $67,900 | $249,323 |
| 2023 | $1,924 | $70,000 | $70,000 | $0 |
| 2022 | $1,782 | $54,250 | $54,250 | $0 |
Property History
| Date | Event | Price | List to Sale | Price per Sq Ft |
|---|---|---|---|---|
| 10/04/2025 10/04/25 | Off Market | $957,500 | -- | -- |
| 10/01/2025 10/01/25 | For Sale | $957,500 | 0.0% | $258 / Sq Ft |
| 08/12/2025 08/12/25 | For Sale | $957,500 | -- | $258 / Sq Ft |
Purchase History
| Date | Type | Sale Price | Title Company |
|---|---|---|---|
| Bargain Sale Deed | $875,000 | Parkway Title |
Mortgage History
| Date | Status | Loan Amount | Loan Type |
|---|---|---|---|
| Open | $750,000 | New Conventional |
Source: Las Vegas REALTORS®
MLS Number: 2709183
APN: 125-05-512-002
- 10358 Diana Summit St
- 8485 Frazier Park Ct
- 8730 Ruston Rd
- 8465 Picket Ridge Ct
- 8335 Browns Mountain Ct
- 8127 Sweet Dreams Ct
- 9053 Black Elk Ave Unit 60
- 10311 Slope Ridge St
- 9144 Black Elk Ave
- 8901 Goldstone Ave
- 8929 Glenistar Gate Ave
- 9304 Empire Rock St
- Liberty NextGen Plan at Sunstone - Alia at - Alia Pointe
- Hamilton w/RV Plan at Sunstone - Alia at - Alia Village
- Kathryn NextGen w/RV Plan at Sunstone - Alia at - Alia Estates
- Pioneer NextGen Plan at Sunstone - Alia at - Alia Pointe
- 9997 Diana Summit St
- Kennedy w/RV Plan at Sunstone - Alia at - Alia Village
- William Plan at Sunstone - Alia at - Alia Estates
- 9200 N Durango Dr
- 8021 Beaver Mountain Ave
- 8901 Goldstone Ave
- 9048 Blue Raven Ave
- 9708 Red Horse St
- 9728 Fast Elk St
- 9720 N Fast Elk St
- 9629 Fast Elk St
- 9318 Copernicus Ave
- 8928 Wind Warrior Ave
- 9215 Sky Pointe Dr
- 8492 Brody Marsh Ave
- 9021 Little Horse Ave
- 9903 Spinel Place
- 9121 Rusty Rifle Ave
- 8840 Spinning Wheel Ave
- 8216 Romantic Sunset St
- 9121 Watermelon Seed Ave
- 8280 Harvest Spring Place
- 8233 Strawberry Spring St
- 8125 Indigo Gully Ct
