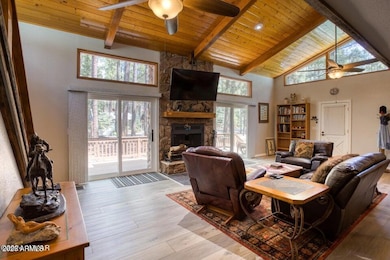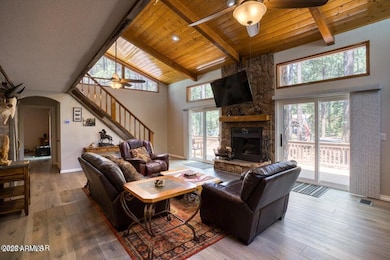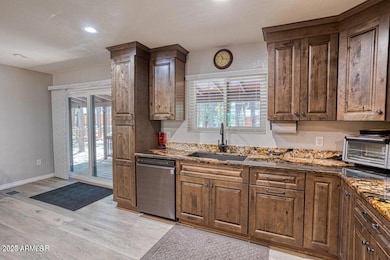
8575 Wild Horse Rd Pinetop, AZ 85935
Estimated payment $4,637/month
Highlights
- Very Popular Property
- Main Floor Primary Bedroom
- Eat-In Kitchen
- Fireplace in Primary Bedroom
- Hydromassage or Jetted Bathtub
- Double Pane Windows
About This Home
8575 Wild Horse Rd, Pinetop, AZ |
Nestled in a quiet neighborhood with minimal traffic, this home has no rental restrictions, making it ideal for both full-time living and vacation getaways. A short 5-minute walk takes you to a trail system with access to USFS and Reservation land. Discover the epitome of luxury living in this fully remodeled 3-bedroom, 2.5-bathroom home, located in the highly sought-after Pinetop Country Club. This exceptional property is a rare find: blending modern upgrades with the charm of mountain living. Recent upgrades include new soffits, a durable new metal roof, and a spacious 3-car garage with epoxy floors and new garage doors.
Interior Upgrades: Enjoy the elegance of volcano granite countertops
Property Details
Home Type
- Multi-Family
Est. Annual Taxes
- $3,773
Year Built
- Built in 1984
Lot Details
- 0.33 Acre Lot
- Desert faces the front of the property
HOA Fees
- $3 Monthly HOA Fees
Parking
- 3 Car Garage
Home Design
- Property Attached
- Wood Frame Construction
- Metal Roof
- Wood Siding
Interior Spaces
- 2,258 Sq Ft Home
- 2-Story Property
- Double Pane Windows
- Living Room with Fireplace
Kitchen
- Eat-In Kitchen
- Breakfast Bar
Flooring
- Carpet
- Tile
- Vinyl
Bedrooms and Bathrooms
- 3 Bedrooms
- Primary Bedroom on Main
- Fireplace in Primary Bedroom
- Primary Bathroom is a Full Bathroom
- 2.5 Bathrooms
- Dual Vanity Sinks in Primary Bathroom
- Hydromassage or Jetted Bathtub
- Bathtub With Separate Shower Stall
Schools
- Blue Ridge Elementary School
- Blue Ridge Jr High Middle School
Utilities
- Heating System Uses Natural Gas
- Septic Tank
Community Details
- Association fees include (see remarks)
- Frank Smith & Assoc Association, Phone Number (928) 369-4000
- Pinetop Country Club Unit 3 Subdivision
Listing and Financial Details
- Tax Lot 504
- Assessor Parcel Number 411-52-021
Map
Home Values in the Area
Average Home Value in this Area
Tax History
| Year | Tax Paid | Tax Assessment Tax Assessment Total Assessment is a certain percentage of the fair market value that is determined by local assessors to be the total taxable value of land and additions on the property. | Land | Improvement |
|---|---|---|---|---|
| 2026 | $3,773 | -- | -- | -- |
| 2025 | $3,616 | $56,415 | $10,000 | $46,415 |
| 2024 | $3,282 | $55,580 | $9,375 | $46,205 |
| 2023 | $3,616 | $44,548 | $8,000 | $36,548 |
| 2022 | $3,282 | $0 | $0 | $0 |
| 2021 | $3,581 | $0 | $0 | $0 |
| 2020 | $3,490 | $0 | $0 | $0 |
| 2019 | $3,022 | $0 | $0 | $0 |
| 2018 | $2,923 | $0 | $0 | $0 |
| 2017 | $2,967 | $0 | $0 | $0 |
| 2016 | $2,635 | $0 | $0 | $0 |
| 2015 | $2,540 | $24,459 | $6,400 | $18,059 |
Property History
| Date | Event | Price | Change | Sq Ft Price |
|---|---|---|---|---|
| 06/03/2025 06/03/25 | For Sale | $799,000 | -- | $354 / Sq Ft |
Purchase History
| Date | Type | Sale Price | Title Company |
|---|---|---|---|
| Quit Claim Deed | -- | -- | |
| Warranty Deed | $340,000 | Pioneer Title Agency | |
| Interfamily Deed Transfer | -- | None Available |
Mortgage History
| Date | Status | Loan Amount | Loan Type |
|---|---|---|---|
| Previous Owner | $250,000 | VA |
About the Listing Agent

Tamie Aguilera, REALTOR® License # SA663378000
Top Producing Realtor | Market Leader | Client Advocate
Tamie Aguilera is a nationally ranked, top-producing Realtor and the #20 agent in Arizona, known for her work ethic, strategic marketing, and commitment to clients. As the leader of one of the top REMAX teams in the state, she’s built her business on integrity, deep market knowledge, and a personalized approach.
Tamie has lived full-time in Arizona’s White Mountains for over
Tamie's Other Listings
Source: Arizona Regional Multiple Listing Service (ARMLS)
MLS Number: 6872855
APN: 411-52-021
- 8514 Eagle Point Rd
- 8340 East Ln
- 8492 Skywood Dr
- 8510 Alchesay Dr
- 8505 Pinewood Dr
- 8371 Eagle Point Rd
- 8500 Buck Springs Rd
- 7949 Indian Bend Rd
- 7918 Lakewood Dr
- 3460 Warrior Ct
- 7466 Buck Springs Rd Unit 175
- 7543 Sunset Cir Unit 81
- 7456 Geronimo Rd
- 2682 Brahma Cir
- 7547 Country Club Dr
- 7930 Tall Pine Dr
- 6985 Moon Creek Cir
- 6970 Palomino Dr
- 6938 Palomino Dr
- 7161 Indian Bend Rd
- 2689 Beaver Dam Ln
- 3668 Mark Twain Dr
- 5038 Sweeping Vista Dr
- 2820 Sports Village Unit 49 Loop Unit 49
- 2673 Sports Village #10 Loop Unit 10
- 2673 Sports Village #10a Loop Unit 10A
- 2777 Sports Village 23a Loop Unit 23A
- 2787 S Wapiti Ln
- 1078 E White Mountain Blvd
- 858 E White Mountain Blvd
- 858 E White Mountain Blvd Unit Main
- 381 E Iris Ln
- 45 E Woodland Lake Rd
- 237 E White Mountain Blvd
- 237 E White Mountain Blvd
- 93 E White Mountain Blvd Unit 323
- 1295 S Julia Ln
- 1249 W Apache Ln
- 1208 W Apache Ln
- 1235 W Navajo Ln






