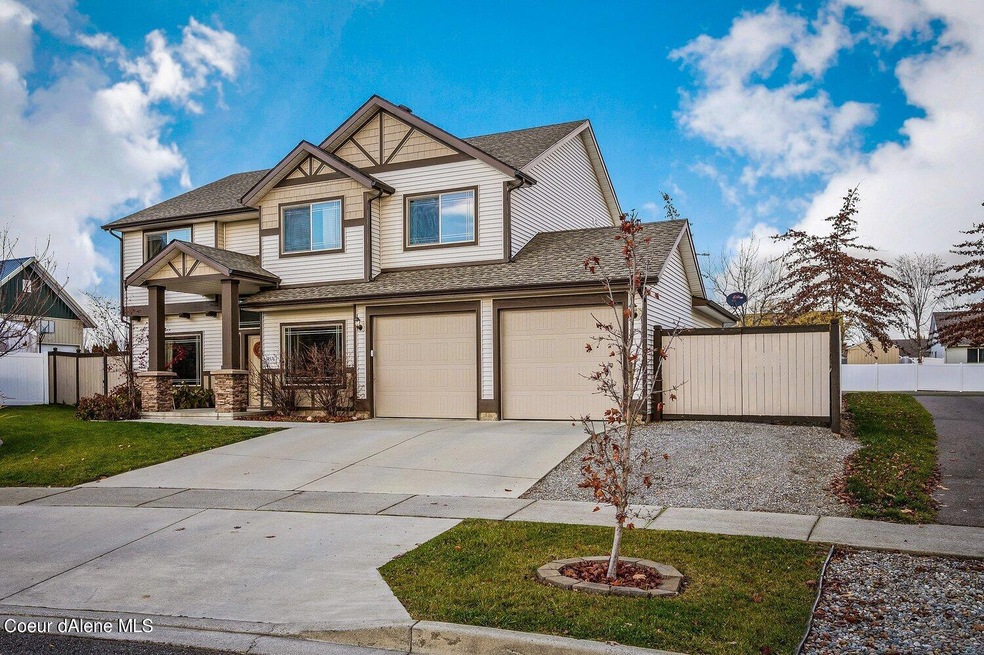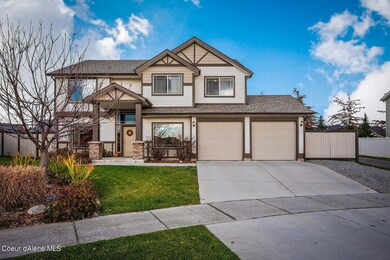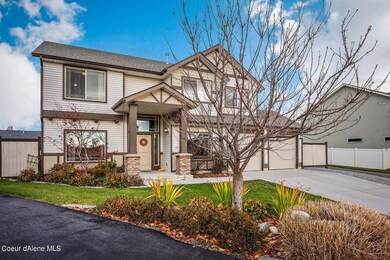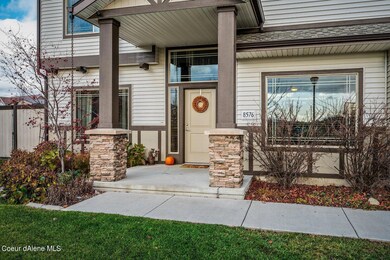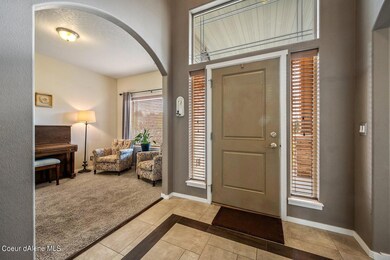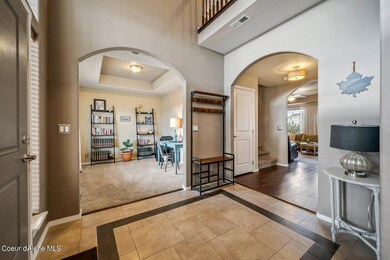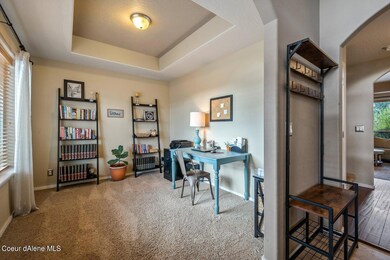
8576 Salmonberry Hayden, ID 83835
Estimated Value: $655,000 - $734,000
Highlights
- RV or Boat Parking
- Territorial View
- Covered patio or porch
- Atlas Elementary School Rated A-
- Lawn
- Walk-In Pantry
About This Home
As of January 2022LOOK NO FURTHER! A FABULOUS HOME AWAITS YOU! This home has it all. From the moment you walk in the front door, you will see an open concept living space with large windows and cathedral ceilings. An inviting Gathering Space w/ plenty of room for Dining & Entertainment. The kitchen has granite counters, beautiful expresso cabinets, a walk-in pantry, and a nice kitchen island with seating. The flooring is beautifully laid out with LVP, Tile, and Carpet thru out the home. The Master bedroom suite has large windows, dual sinks, a separate toilet room, a storage closet, and a large walk-in closet. The laundry room has a sink and built-in cabinets for more storage. This home has 2 den rooms that can be used for an office space or hobby room. A very nice size three-car garage to fit your extra toys is a bonus. Along with RV Parking on the side of the home. The home is beautifully landscaped in front and backyard. This location is minutes to Restaurants, Hospital, Shopping, and Schools. This home will not last!!
Last Agent to Sell the Property
Marina Stuart
Century 21 Beutler & Associates License #sp44677 Listed on: 11/11/2021
Last Buyer's Agent
Ellen Sanford
Haven Real Estate Group License #SP40765
Home Details
Home Type
- Single Family
Est. Annual Taxes
- $2,201
Year Built
- Built in 2013
Lot Details
- 8,712 Sq Ft Lot
- Property is Fully Fenced
- Landscaped
- Level Lot
- Irregular Lot
- Front and Back Yard Sprinklers
- Lawn
- Property is zoned R1, R1
Home Design
- Slab Foundation
- Frame Construction
- Shingle Roof
- Composition Roof
- Vinyl Siding
Interior Spaces
- 2,709 Sq Ft Home
- Multi-Level Property
- Gas Fireplace
- Territorial Views
- Electric Dryer
Kitchen
- Walk-In Pantry
- Gas Oven or Range
- Microwave
- Dishwasher
- Kitchen Island
- Disposal
Flooring
- Carpet
- Tile
- Luxury Vinyl Plank Tile
Bedrooms and Bathrooms
- 4 Bedrooms
- 3 Bathrooms
Parking
- Attached Garage
- RV or Boat Parking
Outdoor Features
- Covered patio or porch
- Exterior Lighting
- Pergola
- Rain Gutters
Utilities
- Forced Air Heating and Cooling System
- Heating System Uses Natural Gas
- Gas Available
- Gas Water Heater
- High Speed Internet
- Internet Available
- Cable TV Available
Community Details
- Property has a Home Owners Association
- Strawberry Fields Subdivision
Listing and Financial Details
- Assessor Parcel Number HJ3440090350
Ownership History
Purchase Details
Home Financials for this Owner
Home Financials are based on the most recent Mortgage that was taken out on this home.Purchase Details
Home Financials for this Owner
Home Financials are based on the most recent Mortgage that was taken out on this home.Similar Homes in Hayden, ID
Home Values in the Area
Average Home Value in this Area
Purchase History
| Date | Buyer | Sale Price | Title Company |
|---|---|---|---|
| Zivic Joel | -- | Pioneer Title Kootenai Cnty | |
| Cobb Jason L | -- | First American Title |
Mortgage History
| Date | Status | Borrower | Loan Amount |
|---|---|---|---|
| Open | Zivic Joel | $480,000 | |
| Previous Owner | Cobb Jason L | $245,000 | |
| Previous Owner | Cobb Jason L | $20,000 | |
| Previous Owner | Cobb Jason L | $241,240 |
Property History
| Date | Event | Price | Change | Sq Ft Price |
|---|---|---|---|---|
| 01/06/2022 01/06/22 | Sold | -- | -- | -- |
| 11/21/2021 11/21/21 | Pending | -- | -- | -- |
| 11/11/2021 11/11/21 | For Sale | $680,000 | -- | $251 / Sq Ft |
Tax History Compared to Growth
Tax History
| Year | Tax Paid | Tax Assessment Tax Assessment Total Assessment is a certain percentage of the fair market value that is determined by local assessors to be the total taxable value of land and additions on the property. | Land | Improvement |
|---|---|---|---|---|
| 2024 | $1,941 | $594,420 | $175,000 | $419,420 |
| 2023 | $1,941 | $620,392 | $180,000 | $440,392 |
| 2022 | $2,405 | $686,527 | $200,000 | $486,527 |
| 2021 | $2,163 | $432,750 | $125,000 | $307,750 |
| 2020 | $2,201 | $376,162 | $100,000 | $276,162 |
| 2019 | $2,140 | $346,344 | $96,800 | $249,544 |
| 2018 | $1,991 | $304,050 | $88,000 | $216,050 |
| 2017 | $1,841 | $275,370 | $65,000 | $210,370 |
| 2016 | $1,767 | $256,000 | $57,500 | $198,500 |
| 2015 | $1,679 | $238,720 | $46,000 | $192,720 |
| 2013 | $515 | $36,800 | $36,800 | $0 |
Agents Affiliated with this Home
-
M
Seller's Agent in 2022
Marina Stuart
Century 21 Beutler & Associates
-
E
Buyer's Agent in 2022
Ellen Sanford
Haven Real Estate Group
Map
Source: Coeur d'Alene Multiple Listing Service
MLS Number: 21-11233
APN: HJ3440090350
- 8558 N Boysenberry Loop
- 2210 W Rudolph Ct
- 8747 Salmonberry
- 2587 W Ashland Ln
- 8875 N Chateaux Dr
- 8320 N Boysenberry Loop
- 9101 N Chateaux Dr
- 2101 W Bordeaux Ave
- 8826 N Torrey Ln
- 9105 N Prescott Dr
- 9041 N Torrey Ln
- 8309 N Vantage Dr
- 8920 N Torrey Ln
- 9147 N Entiate Dr
- 9256 Gettys
- 2720 W Hayden Ave
- 8198 N Ainsworth Dr
- 9151 N Raintree Ln
- 2296 Hayden Ave
- 8229 N Sally St
- 8576 Salmonberry
- 8584 Salmonberry
- 8568 Salmonberry
- 8590 Salmonberry
- 2474 W Berkley Ln
- 8560 Salmonberry
- 2496 W Berkley Ln
- 8516 N Boysenberry Loop
- 2452 W Berkley Ln
- 8593 Salmonberry
- 8598 Salmonberry
- 2518 W Berkley Ln
- 8508 N Boysenberry Loop
- 8524 N Boysenberry Loop
- 8552 Salmonberry
- 8611 Salmonberry
- 8537 Salmonberry
- 2540 W Berkley Ln
- 8616 Salmonberry
- 2662 W Berkley Ln
