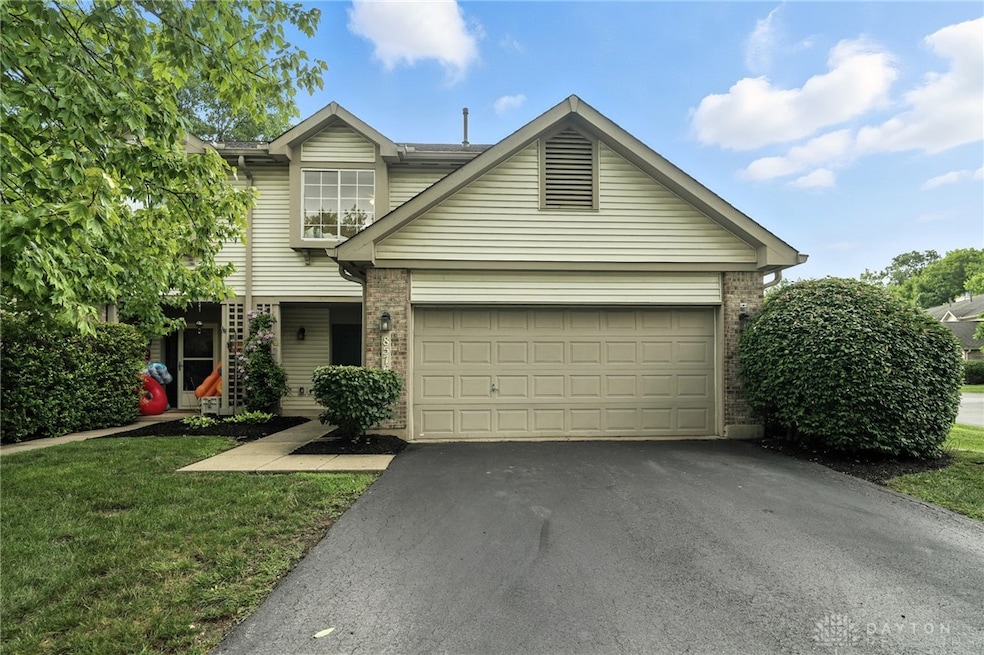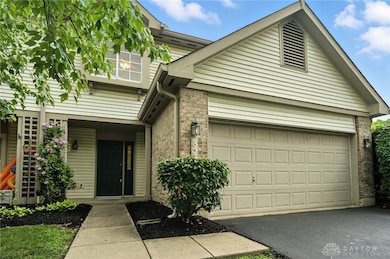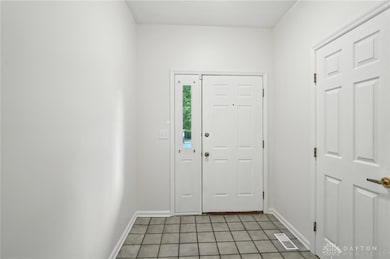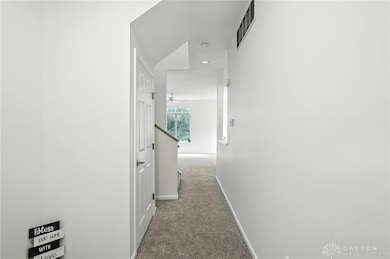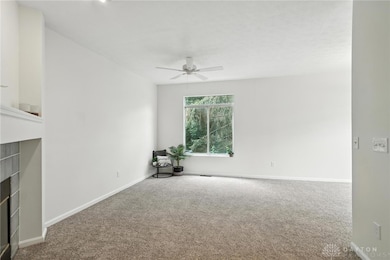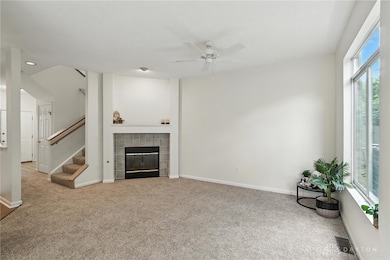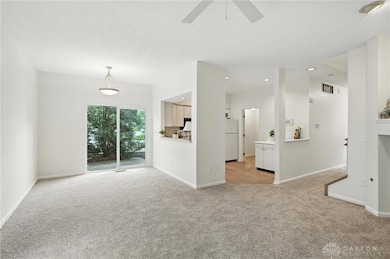
8576 Timber Park Dr Unit 108576 Dayton, OH 45458
Estimated payment $2,003/month
Highlights
- Very Popular Property
- Porch
- Walk-In Closet
- Primary Village South Rated A
- 2 Car Attached Garage
- Patio
About This Home
This spacious 3-bedroom, 2.5-bath two-story condo offers the perfect blend of comfort, convenience, and low-maintenance living. Nestled in the desirable Timber Park neighborhood, the home boasts over 1,500 square feet of functional space. Step into a bright and open living room filled with natural light, featuring a cozy gas fireplace—ideal for relaxing evenings or hosting guests. The kitchen offers ample cabinetry, brand new LVP flooring, and flows seamlessly into the mudroom and laundry area for added convenience. The adjoining dining area opens to a private patio with a brand-new back door, creating an inviting indoor-outdoor living experience. Upstairs, enjoy a generous primary suite with a walk-in closet and en-suite bath, along with two additional bedrooms and a full hall bath. Recent updates include a new HVAC system (2025) and all new carpet and LVP flooring throughout. The HOA takes care of exterior maintenance, landscaping, snow removal, clubhouse, and pool access—offering true lock-and-leave peace of mind.
Listing Agent
Glasshouse Realty Group Brokerage Phone: (937) 416-1587 License #2019003137 Listed on: 07/17/2025

Open House Schedule
-
Saturday, July 26, 202512:00 to 2:00 pm7/26/2025 12:00:00 PM +00:007/26/2025 2:00:00 PM +00:00Add to Calendar
Property Details
Home Type
- Condominium
Est. Annual Taxes
- $4,811
Year Built
- 1995
HOA Fees
- $245 Monthly HOA Fees
Parking
- 2 Car Attached Garage
- Garage Door Opener
Home Design
- Brick Exterior Construction
- Slab Foundation
- Vinyl Siding
Interior Spaces
- 1,534 Sq Ft Home
- 2-Story Property
- Ceiling Fan
- Gas Fireplace
- Vinyl Clad Windows
Kitchen
- Range
- Microwave
- Dishwasher
- Laminate Countertops
Bedrooms and Bathrooms
- 3 Bedrooms
- Walk-In Closet
- Bathroom on Main Level
Home Security
Outdoor Features
- Patio
- Porch
Utilities
- Forced Air Heating and Cooling System
- Heating System Uses Natural Gas
Listing and Financial Details
- Assessor Parcel Number O67-51204-0008
Community Details
Overview
- Association fees include management, ground maintenance, pool(s), trash, water
- Timber Park Condo Subdivision
Security
- Fire and Smoke Detector
Map
Home Values in the Area
Average Home Value in this Area
Tax History
| Year | Tax Paid | Tax Assessment Tax Assessment Total Assessment is a certain percentage of the fair market value that is determined by local assessors to be the total taxable value of land and additions on the property. | Land | Improvement |
|---|---|---|---|---|
| 2024 | $4,811 | $76,340 | $16,050 | $60,290 |
| 2023 | $4,811 | $76,340 | $16,050 | $60,290 |
| 2022 | $4,175 | $52,390 | $11,000 | $41,390 |
| 2021 | $4,187 | $52,390 | $11,000 | $41,390 |
| 2020 | $4,181 | $52,390 | $11,000 | $41,390 |
| 2019 | $3,884 | $43,480 | $11,000 | $32,480 |
| 2018 | $3,479 | $43,480 | $11,000 | $32,480 |
| 2017 | $3,446 | $43,480 | $11,000 | $32,480 |
| 2016 | $3,169 | $37,670 | $11,000 | $26,670 |
| 2015 | $3,121 | $37,670 | $11,000 | $26,670 |
| 2014 | $3,121 | $37,670 | $11,000 | $26,670 |
| 2012 | -- | $44,250 | $11,000 | $33,250 |
Property History
| Date | Event | Price | Change | Sq Ft Price |
|---|---|---|---|---|
| 07/17/2025 07/17/25 | For Sale | $245,000 | -- | $160 / Sq Ft |
Purchase History
| Date | Type | Sale Price | Title Company |
|---|---|---|---|
| Quit Claim Deed | -- | None Listed On Document | |
| Warranty Deed | $112,500 | -- | |
| Corporate Deed | $112,500 | -- | |
| Warranty Deed | $122,000 | -- |
Mortgage History
| Date | Status | Loan Amount | Loan Type |
|---|---|---|---|
| Previous Owner | $104,950 | FHA |
Similar Homes in Dayton, OH
Source: Dayton REALTORS®
MLS Number: 939108
APN: O67-51204-0008
- 1144 Timbertrail Ct Unit 141144
- 1133 Napa Ridge
- 1132 Bay Harbour Cir
- 8900 Wildfire Ct
- 1250 Yankee Woods Dr
- 1414 Yankee Vineyards
- 1001 Foxshire Place
- 8393 Abbeywood Ct
- 8052 Timberlodge Trail Unit F28
- 925 Pine Needles Dr Unit 418
- 755 Hidden Cir Unit 623
- 8713 Washington Colony Dr Unit 311
- 8722 Washington Colony Dr Unit 624
- 797 Hidden Cir Unit 26
- 8742 Washington Colony Dr Unit 1043
- 8768 Washington Colony Dr Unit 12
- 9069 Waterway Ct Unit 209069
- 9471 Banyan Ct
- 8869 Washington Colony Dr Unit 19
- 9235 Great Lakes Cir Unit 69235
- 1143 Bay Harbour Cir Unit 1143
- 8324 Millwheel Dr
- 1500 Finger Lakes
- 1215 Robbins Run Ct
- 8393 Abbeywood Ct
- 1031 Cambridge Station Rd
- 1164 Captains Bridge Unit 1164
- 1551 Causeway Dr
- 1570 Spinnaker Way
- 551 Shelbourne Ln
- 2031 Beth Ann Way
- 102 Crystal Point Dr
- 183 Monarch Rd
- 2327 Clarion Ct
- 9352 Captiva Bay Dr Unit 9352
- 172 Mallard Glen Dr Unit Mallard Glen
- 2320 Bradshire Rd
- 2145 Blanton Dr
- 2555 Lonesome Pine Dr
- 865 Revere Village Ct
