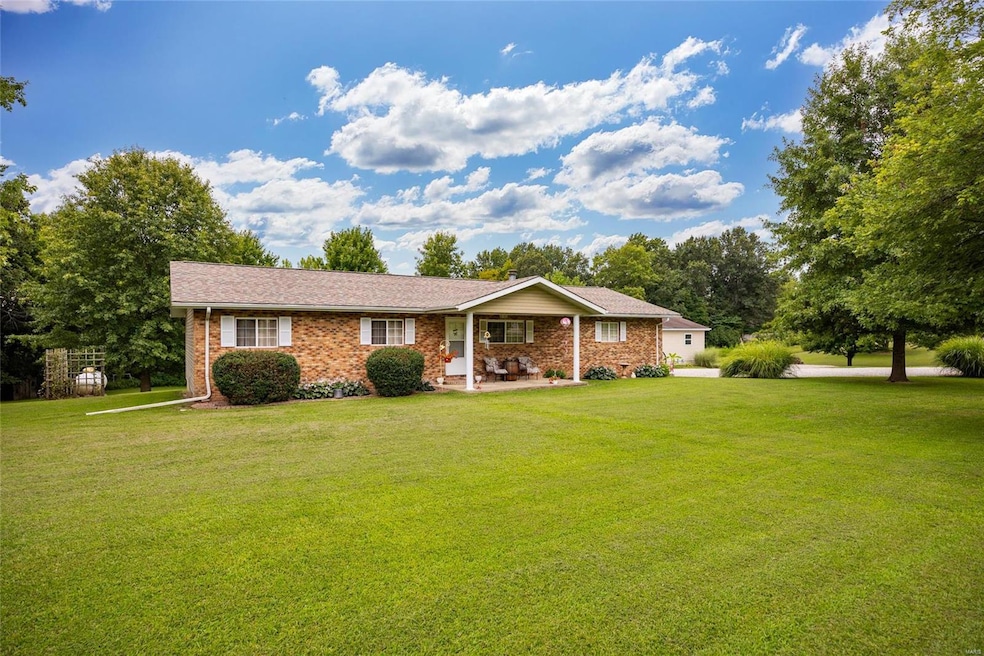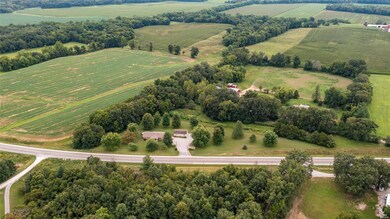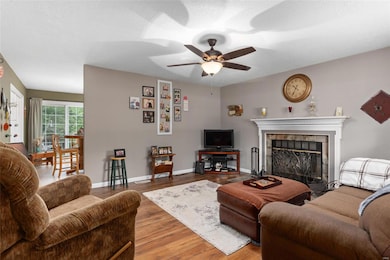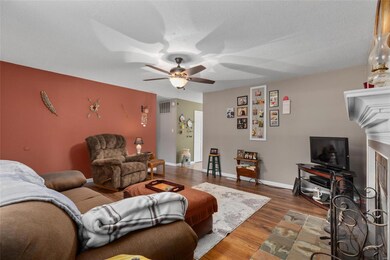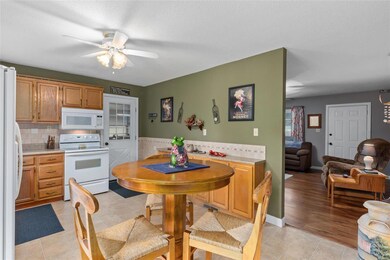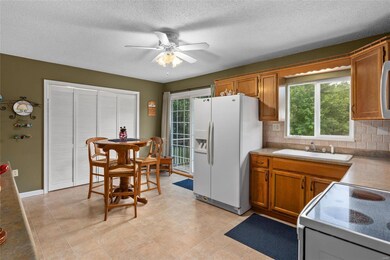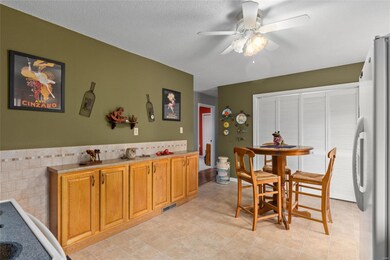
8578 Renken Rd Worden, IL 62097
Highlights
- Backs to Trees or Woods
- Brick Veneer
- 1-Story Property
- 2 Car Garage
- Living Room
- Luxury Vinyl Plank Tile Flooring
About This Home
As of December 2024Beautiful Ranch home with brick face and set on private 2 AC minutes away from Staunton and Prarietown. This 3 bed / 1.5 bath home with large master suite is immaculately kept. The large eat in kitchen includes lots of cabinet space and a very comfortable open setting. Living room with working fireplace makes for a cozy setting. Bedrooms are all large with plenty of closet space. Large attached 2 car garage for any size vehicles walks into the kitchen. Outside find your private oasis that back to the woods and manicured yard. A large extra 2 car detached garage with private workshop offers extra living space and storage opportunities for toys! Large shed included and pump house with a small car port are extra bonuses. This house offers the country living opportunity with close conveniences.
Last Agent to Sell the Property
RE/MAX Alliance License #475157792 Listed on: 08/14/2024

Home Details
Home Type
- Single Family
Est. Annual Taxes
- $3,397
Year Built
- Built in 1986
Lot Details
- 2 Acre Lot
- Level Lot
- Backs to Trees or Woods
Parking
- 2 Car Garage
- Gravel Driveway
Home Design
- Brick Veneer
Interior Spaces
- 1,200 Sq Ft Home
- 1-Story Property
- Wood Burning Fireplace
- Insulated Windows
- Tilt-In Windows
- Living Room
- Microwave
Flooring
- Carpet
- Luxury Vinyl Plank Tile
Bedrooms and Bathrooms
- 3 Bedrooms
Schools
- Staunton Dist 6 Elementary And Middle School
- Staunton High School
Utilities
- Forced Air Heating System
Listing and Financial Details
- Assessor Parcel Number 12-1-04-10-00-000-003.005
Ownership History
Purchase Details
Home Financials for this Owner
Home Financials are based on the most recent Mortgage that was taken out on this home.Purchase Details
Similar Homes in Worden, IL
Home Values in the Area
Average Home Value in this Area
Purchase History
| Date | Type | Sale Price | Title Company |
|---|---|---|---|
| Warranty Deed | $132,500 | Community Title & Escrow | |
| Warranty Deed | $95,000 | Community Title |
Mortgage History
| Date | Status | Loan Amount | Loan Type |
|---|---|---|---|
| Open | $67,000 | New Conventional | |
| Closed | $77,500 | New Conventional |
Property History
| Date | Event | Price | Change | Sq Ft Price |
|---|---|---|---|---|
| 12/11/2024 12/11/24 | Sold | $255,000 | -3.4% | $213 / Sq Ft |
| 12/11/2024 12/11/24 | Pending | -- | -- | -- |
| 10/18/2024 10/18/24 | Price Changed | $264,000 | -1.9% | $220 / Sq Ft |
| 08/22/2024 08/22/24 | Price Changed | $269,000 | -3.6% | $224 / Sq Ft |
| 08/14/2024 08/14/24 | For Sale | $279,000 | +9.4% | $233 / Sq Ft |
| 08/13/2024 08/13/24 | Off Market | $255,000 | -- | -- |
Tax History Compared to Growth
Tax History
| Year | Tax Paid | Tax Assessment Tax Assessment Total Assessment is a certain percentage of the fair market value that is determined by local assessors to be the total taxable value of land and additions on the property. | Land | Improvement |
|---|---|---|---|---|
| 2023 | $3,397 | $68,750 | $12,390 | $56,360 |
| 2022 | $3,397 | $62,690 | $11,300 | $51,390 |
| 2021 | $2,951 | $59,180 | $10,670 | $48,510 |
| 2020 | $2,910 | $56,790 | $10,240 | $46,550 |
| 2019 | $2,790 | $55,000 | $9,920 | $45,080 |
| 2018 | $2,884 | $53,120 | $9,580 | $43,540 |
| 2017 | $2,719 | $52,450 | $9,460 | $42,990 |
| 2016 | $2,665 | $52,450 | $9,460 | $42,990 |
| 2015 | $2,498 | $49,940 | $9,010 | $40,930 |
| 2014 | $2,498 | $49,940 | $9,010 | $40,930 |
| 2013 | $2,498 | $50,510 | $9,110 | $41,400 |
Agents Affiliated with this Home
-
Michael Bellovich

Seller's Agent in 2024
Michael Bellovich
RE/MAX Alliance
(618) 292-0293
332 Total Sales
-
Mark Roberts

Seller Co-Listing Agent in 2024
Mark Roberts
RE/MAX Alliance
(618) 345-2111
161 Total Sales
-
Ryan Grimes

Buyer's Agent in 2024
Ryan Grimes
Nettwork Global
(217) 474-9817
9 Total Sales
Map
Source: MARIS MLS
MLS Number: MIS24051461
APN: 12-1-04-10-00-000-003.005
- 15892 Vfw Rd
- 13455 Catholic Springs Rd
- 8246 Brickyard Hill Rd
- 8009 Brickyard Hill Rd
- 995 Alicia Way
- 1545 Kathleen Dr
- 213 Mckinley St
- 307 Sandbach St
- 329 Rutledge St
- 398 Golden Eye Ct
- 398 Gadwall Ct
- 222 Prairietown Rd
- 305 Rutledge St
- 399 Canadian Dr
- 387 Canadian Dr
- 351 Canadian Dr
- 1235 S Hackman St
- 420 E Kell St
- 206 W Carson St
- 902 S Hackman St
