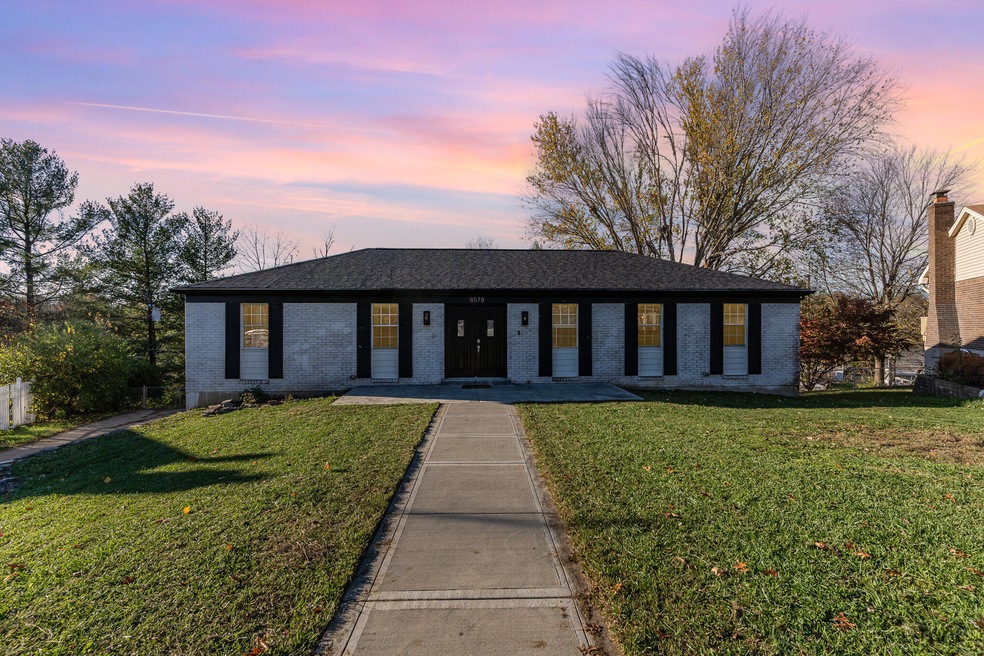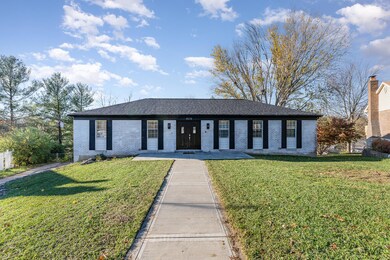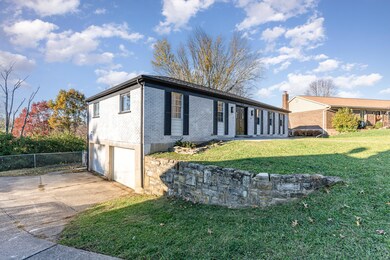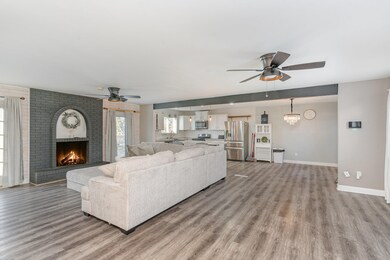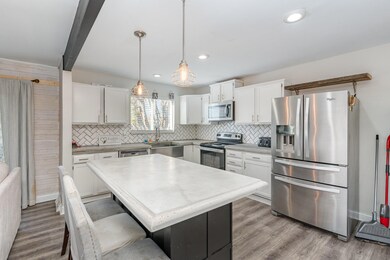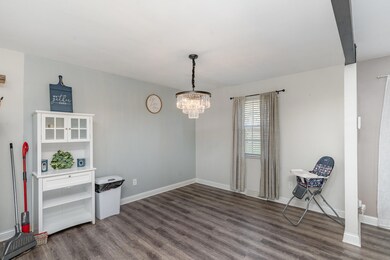
8578 Winthrop Cir Florence, KY 41042
Highlights
- Above Ground Pool
- View of Trees or Woods
- Open Floorplan
- Ockerman Middle School Rated A-
- 0.49 Acre Lot
- Deck
About This Home
As of March 2025With everything to offer, this true brick ranch is a rare find! Beautifully maintained, and fully renovated this home offers luxury vinyl flooring throughout the entire first floor. A massive living room with walk out access to a deck makes this ranch perfect for entertaining.
3 spacious rooms and a 4th potential bedroom in the basement (Does have walk out access).
Oversized driveway and 2 car garage offers ample storage and parking spaces.
Basement is fully finished with painted concrete floors, a bar, a large family room and direct access to the garage and back patio.
If you are looking to purchase a home with the WOW factor, schedule your showing today! This home won't last long!
NO HOA!!!
Above ground pool has a new liner (less than 1 year)
Last Agent to Sell the Property
Cahill Real Estate Services License #251426 Listed on: 11/13/2024

Home Details
Home Type
- Single Family
Est. Annual Taxes
- $2,749
Year Built
- Built in 1975
Lot Details
- 0.49 Acre Lot
- Property is Fully Fenced
- Aluminum or Metal Fence
- Chain Link Fence
- Perimeter Fence
- Partially Wooded Lot
- Private Yard
Parking
- 2 Car Garage
- Oversized Parking
- Side Facing Garage
- Garage Door Opener
- Driveway
- On-Street Parking
Property Views
- Woods
- Neighborhood
Home Design
- Ranch Style House
- Brick Exterior Construction
- Poured Concrete
- Shingle Roof
- Concrete Block And Stucco Construction
Interior Spaces
- 1,971 Sq Ft Home
- Open Floorplan
- Dry Bar
- Ceiling Fan
- Recessed Lighting
- Chandelier
- Brick Fireplace
- Vinyl Clad Windows
- Double Door Entry
- Family Room
- Living Room
- Formal Dining Room
- Bonus Room
- Storage Room
Kitchen
- Eat-In Kitchen
- Microwave
- Dishwasher
- Stainless Steel Appliances
- Kitchen Island
- Stone Countertops
Flooring
- Tile
- Luxury Vinyl Tile
Bedrooms and Bathrooms
- 3 Bedrooms
- En-Suite Bathroom
- 2 Full Bathrooms
- Bathtub with Shower
- Shower Only
Laundry
- Laundry Room
- Electric Dryer Hookup
Finished Basement
- Walk-Out Basement
- Basement Fills Entire Space Under The House
- Laundry in Basement
- Basement Storage
Home Security
- Closed Circuit Camera
- Smart Thermostat
- Fire and Smoke Detector
Outdoor Features
- Above Ground Pool
- Deck
- Patio
- Porch
Schools
- Ockerman Elementary School
- Ockerman Middle School
- Boone County High School
Utilities
- Forced Air Heating and Cooling System
- 220 Volts
- High Speed Internet
- Cable TV Available
Community Details
- No Home Owners Association
Listing and Financial Details
- Assessor Parcel Number 062.00-22-023.00
Ownership History
Purchase Details
Home Financials for this Owner
Home Financials are based on the most recent Mortgage that was taken out on this home.Purchase Details
Home Financials for this Owner
Home Financials are based on the most recent Mortgage that was taken out on this home.Purchase Details
Home Financials for this Owner
Home Financials are based on the most recent Mortgage that was taken out on this home.Purchase Details
Home Financials for this Owner
Home Financials are based on the most recent Mortgage that was taken out on this home.Similar Homes in Florence, KY
Home Values in the Area
Average Home Value in this Area
Purchase History
| Date | Type | Sale Price | Title Company |
|---|---|---|---|
| Warranty Deed | $303,980 | Cosmopolitan Title | |
| Warranty Deed | $303,980 | Cosmopolitan Title | |
| Warranty Deed | $296,000 | 360 American Title Services | |
| Warranty Deed | $154,900 | Homestead Title Agency Lp | |
| Deed | $150,000 | Kentucky Land Title Agency |
Mortgage History
| Date | Status | Loan Amount | Loan Type |
|---|---|---|---|
| Open | $293,834 | New Conventional | |
| Previous Owner | $290,638 | FHA | |
| Previous Owner | $152,093 | FHA | |
| Previous Owner | $144,485 | FHA | |
| Previous Owner | $147,283 | Purchase Money Mortgage |
Property History
| Date | Event | Price | Change | Sq Ft Price |
|---|---|---|---|---|
| 03/21/2025 03/21/25 | Sold | $303,980 | 0.0% | $154 / Sq Ft |
| 02/08/2025 02/08/25 | Pending | -- | -- | -- |
| 12/09/2024 12/09/24 | Off Market | $303,980 | -- | -- |
| 11/26/2024 11/26/24 | Price Changed | $303,980 | -1.6% | $154 / Sq Ft |
| 11/13/2024 11/13/24 | For Sale | $308,940 | +4.4% | $157 / Sq Ft |
| 05/26/2023 05/26/23 | Sold | $296,000 | +7.6% | $150 / Sq Ft |
| 04/14/2023 04/14/23 | Pending | -- | -- | -- |
| 04/12/2023 04/12/23 | For Sale | $275,000 | -- | $140 / Sq Ft |
Tax History Compared to Growth
Tax History
| Year | Tax Paid | Tax Assessment Tax Assessment Total Assessment is a certain percentage of the fair market value that is determined by local assessors to be the total taxable value of land and additions on the property. | Land | Improvement |
|---|---|---|---|---|
| 2024 | $2,749 | $296,000 | $25,000 | $271,000 |
| 2023 | $1,588 | $168,400 | $25,000 | $143,400 |
| 2022 | $1,468 | $154,900 | $15,000 | $139,900 |
| 2021 | $1,928 | $154,900 | $15,000 | $139,900 |
| 2020 | $1,502 | $154,900 | $15,000 | $139,900 |
| 2019 | $1,515 | $154,900 | $15,000 | $139,900 |
| 2018 | $1,564 | $154,900 | $15,000 | $139,900 |
| 2017 | $1,499 | $154,900 | $15,000 | $139,900 |
| 2015 | $1,285 | $133,840 | $20,000 | $113,840 |
| 2013 | -- | $133,840 | $20,000 | $113,840 |
Agents Affiliated with this Home
-
Jake Burdine

Seller's Agent in 2025
Jake Burdine
Cahill Real Estate Services
(859) 750-3488
10 in this area
74 Total Sales
-
Bryson Warner

Buyer's Agent in 2025
Bryson Warner
Huff Realty - Florence
(859) 393-4625
34 in this area
261 Total Sales
-
Sarah Kate Eschan

Seller's Agent in 2023
Sarah Kate Eschan
Pivot Realty Group
(859) 322-3522
9 in this area
32 Total Sales
-
Melissa Bricking

Buyer's Agent in 2023
Melissa Bricking
Keller Williams Realty Services
(859) 240-7832
43 in this area
311 Total Sales
Map
Source: Northern Kentucky Multiple Listing Service
MLS Number: 628020
APN: 062.00-22-023.00
- 8749 Heritage Dr
- 8836 Valley Circle Dr
- 3 Lakeshore Dr
- 67 Surrey Ct
- 0 Hopeful Church Rd Unit 612065
- 91 Kelley Dr
- 8427 Quail Ct
- 8192 N Dilcrest Cir
- 221 Buckingham Dr
- 8104 Harms Hill Dr
- 8583 Commons Ct Unit 10B
- 895 Ridgeview Dr
- 121 Wellington Dr
- 788 Grace Dr
- 24 Rio Grande Cir Unit 8
- 18 Claiborne Ct
- 1106 Periwinkle Dr
- 9212 Kelly Louise Dr
- 1229 Cayton Rd
- 9051 Crimson Oak Dr
