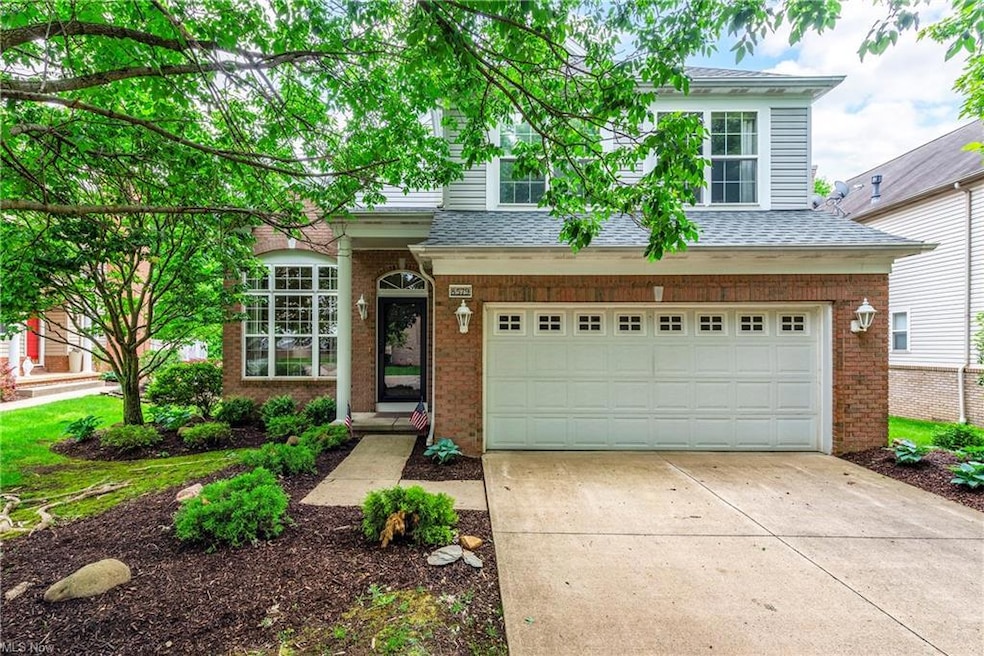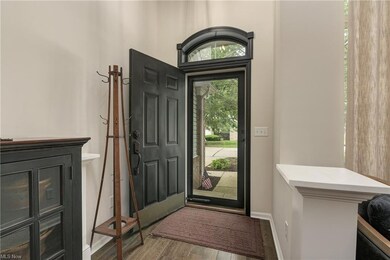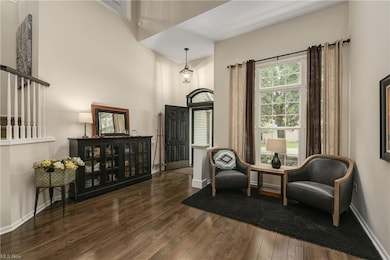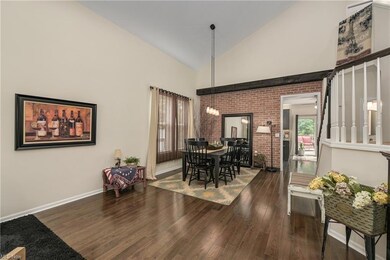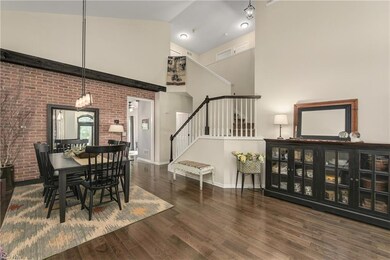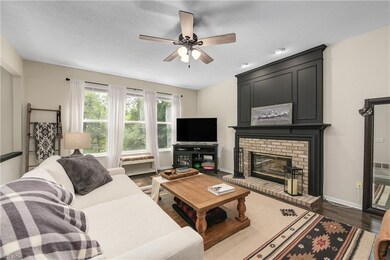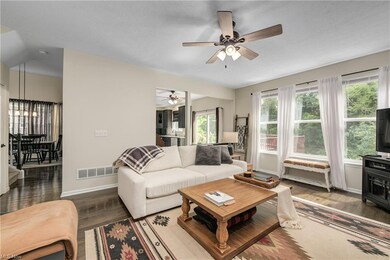
8579 Pine Creek Ln Unit 2 Northfield, OH 44067
Highlights
- View of Trees or Woods
- Colonial Architecture
- Wooded Lot
- Lee Eaton Elementary School Rated A
- Deck
- 1 Fireplace
About This Home
As of July 2022Enjoy maintenance-free living in this BEAUTIFULLY UPDATED Cluster with SPECTACULAR finishes and floor plan with FINISHED BASEMENT and private treed lot situated in highly desired Eaton Estates. You appreciate the home’s design and décor beginning with the combined vaulted Living Room/Dining Room w/towering ceiling and beautiful wood floors throughout main level. The UPDATED Eat-In Kitchen is perfect for all your needs with elegant tall cabinets, Quartz countertops, center island with seating, newer appliances, walk-in Pantry with access to deck. Kitchen opens to the Family Room with wall of windows w/wood wall fireplace proving a great open living space. 1st floor Laundry Room w/cabinets and Powder Room complete main level. The 2nd level provides 3 nicely sized Bedrooms including the Vaulted Owner Suite w/UPDATED Bath w/dual sink w/quartz ctr and deep soaking tub PLUS large Loft (potentional office /study area) and UPDATED 2nd Full Bath. The Finished lower level provides an addtl 600+ SF of living space w/garden windows and various Recreation areas w/built-in bar and Full Bath. Enjoy your privacy and outdoors on your deck with Sunsetter Power Awning (2020) and very nice lot Patio (2020) and Deck. NEW ROOF (2022) & HWT (2020). 3 Brick Walls (2020). Enjoy all of Eaton’s fantastic amenities the neighborhood amenities with club house, swimming pool, tennis court, playground and walking/biking trails. Great location near restaurants, shopping, Metroparks and easy highway access.
Last Agent to Sell the Property
Howard Hanna License #2009002822 Listed on: 06/03/2022

Home Details
Home Type
- Single Family
Est. Annual Taxes
- $5,688
Year Built
- Built in 1999
Lot Details
- 4,243 Sq Ft Lot
- Wooded Lot
HOA Fees
- $31 Monthly HOA Fees
Home Design
- Colonial Architecture
- Cluster Home
- Brick Exterior Construction
- Asphalt Roof
- Vinyl Construction Material
Interior Spaces
- 1.5-Story Property
- 1 Fireplace
- Views of Woods
- Partially Finished Basement
- Basement Fills Entire Space Under The House
Kitchen
- Built-In Oven
- Range
- Microwave
- Dishwasher
- Disposal
Bedrooms and Bathrooms
- 3 Bedrooms
Parking
- 2 Car Direct Access Garage
- Garage Drain
- Garage Door Opener
Outdoor Features
- Deck
Utilities
- Forced Air Heating and Cooling System
- Heating System Uses Gas
Listing and Financial Details
- Assessor Parcel Number 4504677
Community Details
Overview
- $225 Annual Maintenance Fee
- Maintenance fee includes Landscaping, Snow Removal, Trash Removal
- Association fees include recreation
- Pinecreek Reserve At Eaton Cluster Community
Recreation
- Tennis Courts
- Community Playground
- Community Pool
Ownership History
Purchase Details
Home Financials for this Owner
Home Financials are based on the most recent Mortgage that was taken out on this home.Purchase Details
Home Financials for this Owner
Home Financials are based on the most recent Mortgage that was taken out on this home.Purchase Details
Purchase Details
Home Financials for this Owner
Home Financials are based on the most recent Mortgage that was taken out on this home.Purchase Details
Home Financials for this Owner
Home Financials are based on the most recent Mortgage that was taken out on this home.Purchase Details
Home Financials for this Owner
Home Financials are based on the most recent Mortgage that was taken out on this home.Similar Homes in the area
Home Values in the Area
Average Home Value in this Area
Purchase History
| Date | Type | Sale Price | Title Company |
|---|---|---|---|
| Warranty Deed | $391,531 | Streeter David A | |
| Warranty Deed | $295,000 | Lawyers Ttl Agcy Of Chardon | |
| Sheriffs Deed | $211,000 | None Available | |
| Survivorship Deed | $300,000 | Real Estate Title | |
| Interfamily Deed Transfer | -- | Real Estate Title | |
| Corporate Deed | $221,735 | Pulte Title Agency Llc |
Mortgage History
| Date | Status | Loan Amount | Loan Type |
|---|---|---|---|
| Open | $371,954 | New Conventional | |
| Previous Owner | $65,000 | Future Advance Clause Open End Mortgage | |
| Previous Owner | $197,650 | New Conventional | |
| Previous Owner | $331,300 | VA | |
| Previous Owner | $322,983 | VA | |
| Previous Owner | $309,900 | VA | |
| Previous Owner | $232,000 | Unknown | |
| Previous Owner | $58,000 | Credit Line Revolving | |
| Previous Owner | $60,000 | Unknown | |
| Previous Owner | $243,000 | No Value Available | |
| Previous Owner | $32,000 | Stand Alone Second | |
| Previous Owner | $210,350 | No Value Available |
Property History
| Date | Event | Price | Change | Sq Ft Price |
|---|---|---|---|---|
| 07/16/2025 07/16/25 | For Sale | $440,000 | +12.4% | $138 / Sq Ft |
| 07/11/2022 07/11/22 | Sold | $391,531 | +5.8% | $131 / Sq Ft |
| 06/07/2022 06/07/22 | Pending | -- | -- | -- |
| 06/03/2022 06/03/22 | For Sale | $369,900 | +25.4% | $124 / Sq Ft |
| 10/16/2019 10/16/19 | Sold | $295,000 | 0.0% | $105 / Sq Ft |
| 08/29/2019 08/29/19 | Pending | -- | -- | -- |
| 08/23/2019 08/23/19 | For Sale | $295,000 | -- | $105 / Sq Ft |
Tax History Compared to Growth
Tax History
| Year | Tax Paid | Tax Assessment Tax Assessment Total Assessment is a certain percentage of the fair market value that is determined by local assessors to be the total taxable value of land and additions on the property. | Land | Improvement |
|---|---|---|---|---|
| 2025 | $5,783 | $115,053 | $18,722 | $96,331 |
| 2024 | $5,783 | $115,053 | $18,722 | $96,331 |
| 2023 | $5,783 | $115,053 | $18,722 | $96,331 |
| 2022 | $4,612 | $74,215 | $15,222 | $58,993 |
| 2021 | $5,689 | $93,661 | $15,222 | $78,439 |
| 2020 | $5,595 | $93,660 | $15,220 | $78,440 |
| 2019 | $6,193 | $91,100 | $15,220 | $75,880 |
| 2018 | $5,324 | $91,100 | $15,220 | $75,880 |
| 2017 | $5,272 | $91,100 | $15,220 | $75,880 |
| 2016 | $5,143 | $85,390 | $15,220 | $70,170 |
| 2015 | $5,272 | $85,390 | $15,220 | $70,170 |
| 2014 | $5,110 | $85,390 | $15,220 | $70,170 |
| 2013 | $5,358 | $90,340 | $15,220 | $75,120 |
Agents Affiliated with this Home
-
Jenny Salvaggio

Seller's Agent in 2025
Jenny Salvaggio
Keller Williams Greater Metropolitan
(440) 724-5581
3 in this area
223 Total Sales
-
Suzanne Lambert

Seller's Agent in 2022
Suzanne Lambert
Howard Hanna
(440) 364-4545
24 in this area
494 Total Sales
-
H
Seller's Agent in 2019
Holly Lake
Deleted Agent
-
Michael Henry

Buyer's Agent in 2019
Michael Henry
EXP Realty, LLC.
(216) 973-1402
8 in this area
576 Total Sales
Map
Source: MLS Now
MLS Number: 4378411
APN: 45-04677
- 8651 Pine Creek Ln
- 8531 Creekside Dr
- 42 Meadow Ln
- 226 Dovecote Trace
- 10565 Valley View Rd
- 252 Bridgewater Ln
- 8958 Manor Ct
- 233 May Ave
- 8714 Quailridge Ct
- 220 Long Rd
- 415 Woodside Dr
- 8630 Deerfield Cir
- 8273 Augusta Ln
- 192 Chestnut Ave
- 212 Ledge Rd
- 258 Girdler Cir
- 238 Timberlane Dr
- 422 Dartmouth Trail
- 300 Kelley Dr
- 8771 Stuart Ln
